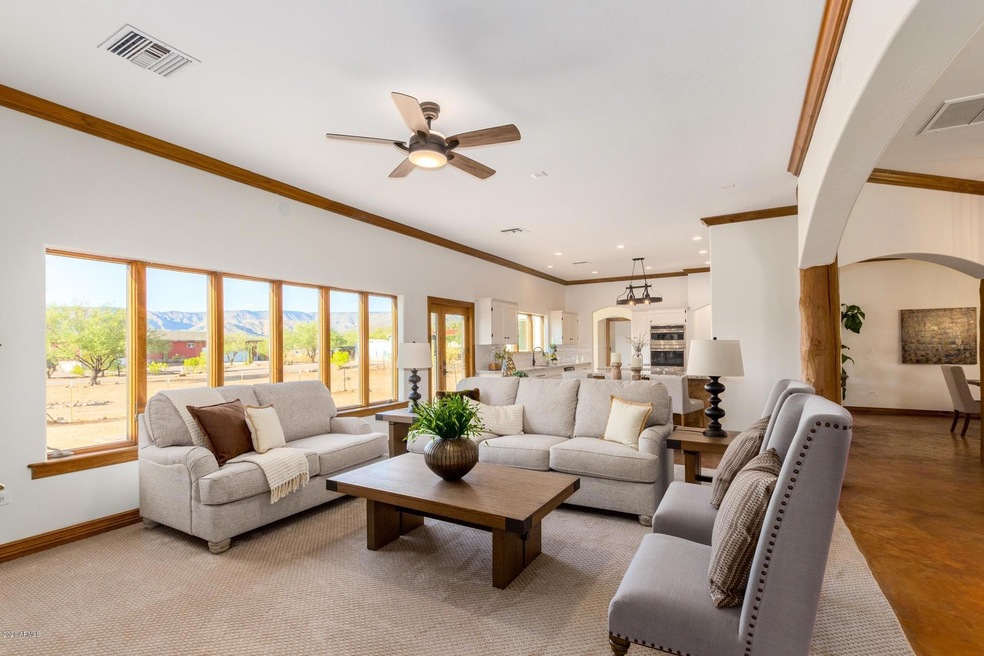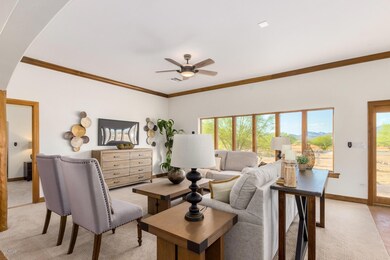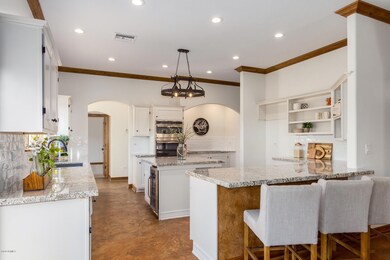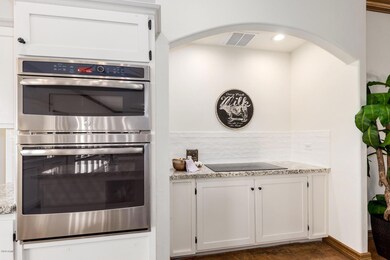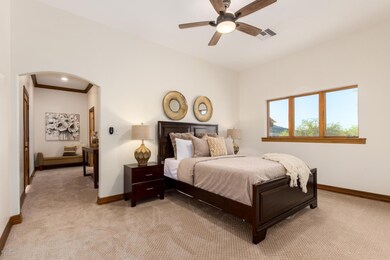
1240 E Filoree Ln New River, AZ 85087
Estimated Value: $859,000 - $945,000
Highlights
- Horses Allowed On Property
- Above Ground Spa
- Outdoor Fireplace
- New River Elementary School Rated A-
- Mountain View
- Hydromassage or Jetted Bathtub
About This Home
As of September 20201.6 acres of paradise with 360° views! This very private 5 bed/3.5 bath custom home + a 2100 sq. ft. shop is one of a kind! Giant covered porch sets the tone for something amazing! The main house boasts farmhouse chic mixed with southwestern flair! Upon entry the concrete floors and dramatic designer selected light fixtures will draw you in! Family room has plentiful windows to capture that million dollar view! Chef's gourmet kitchen boasts all new granite, tile backsplash, breakfast bar, island, new SS built in micro/stove and dishwasher...even a wine chiller! The dining room is perfectly situated off the kitchen for easy access! The owner's suite is impressive with an enormous tub, shower with rain shower head, dual sinks, walk in & access to the exterior! There is another en-suite on the other side of the house with a separate entrance! Two of the secondary bedrooms share a bathroom with dual sinks! The paved driveway leads to the backside of the property to the giant shop w/power and office! This property is a rare find! Come see, you will be glad you did!
Last Agent to Sell the Property
Daisy Dream Homes Real Estate, LLC License #SA047040000 Listed on: 07/31/2020
Home Details
Home Type
- Single Family
Est. Annual Taxes
- $3,987
Year Built
- Built in 2005
Lot Details
- 1.59 Acre Lot
- Desert faces the front and back of the property
- Wire Fence
Parking
- 12 Car Direct Access Garage
- Garage Door Opener
Home Design
- Wood Frame Construction
- Built-Up Roof
- Stucco
Interior Spaces
- 3,085 Sq Ft Home
- 1-Story Property
- Ceiling height of 9 feet or more
- Ceiling Fan
- 2 Fireplaces
- Double Pane Windows
- Mountain Views
- Washer and Dryer Hookup
Kitchen
- Built-In Microwave
- Granite Countertops
Flooring
- Carpet
- Concrete
Bedrooms and Bathrooms
- 5 Bedrooms
- Primary Bathroom is a Full Bathroom
- 3.5 Bathrooms
- Hydromassage or Jetted Bathtub
- Bathtub With Separate Shower Stall
Outdoor Features
- Above Ground Spa
- Outdoor Fireplace
Schools
- New River Elementary School
- Gavilan Peak Elementary Middle School
- Boulder Creek High School
Horse Facilities and Amenities
- Horses Allowed On Property
Utilities
- Refrigerated Cooling System
- Heating Available
- Hauled Water
- Water Softener
- High Speed Internet
Community Details
- No Home Owners Association
- Association fees include no fees
- E 210F Of S2 Nw4 Sw4 Se4 Sec 9 Subdivision, Custom Floorplan
Listing and Financial Details
- Assessor Parcel Number 202-20-052-E
Ownership History
Purchase Details
Home Financials for this Owner
Home Financials are based on the most recent Mortgage that was taken out on this home.Purchase Details
Purchase Details
Home Financials for this Owner
Home Financials are based on the most recent Mortgage that was taken out on this home.Purchase Details
Home Financials for this Owner
Home Financials are based on the most recent Mortgage that was taken out on this home.Purchase Details
Similar Homes in the area
Home Values in the Area
Average Home Value in this Area
Purchase History
| Date | Buyer | Sale Price | Title Company |
|---|---|---|---|
| Brian Mcguinness | $599,900 | Fidelity Natl Ttl Agcy Inc | |
| Catamount Properties 2018 Llc | $363,441 | Accommodation | |
| Mundell Robert N | $622,000 | Capital Title Agency Inc | |
| Rogge Paul L | -- | Chicago Title Insurance Co | |
| Rogge Jeanne L | -- | Chicago Title Insurance Co | |
| Rogge Paul | $62,000 | Lawyers Title Ins |
Mortgage History
| Date | Status | Borrower | Loan Amount |
|---|---|---|---|
| Open | Mcguinness Brian | $142,500 | |
| Closed | Mcguinness Brian | $87,000 | |
| Open | Brian Mcguinness | $621,496 | |
| Previous Owner | Mundell Robert N | $374,300 | |
| Previous Owner | Mundell Robert N | $199,999 | |
| Previous Owner | Mundell Robert N | $417,000 | |
| Previous Owner | Rogge Paul L | $215,000 | |
| Previous Owner | Rogge Jeanne L | $180,000 |
Property History
| Date | Event | Price | Change | Sq Ft Price |
|---|---|---|---|---|
| 09/11/2020 09/11/20 | Sold | $599,900 | 0.0% | $194 / Sq Ft |
| 09/10/2020 09/10/20 | Pending | -- | -- | -- |
| 08/03/2020 08/03/20 | Pending | -- | -- | -- |
| 07/30/2020 07/30/20 | For Sale | $599,900 | -- | $194 / Sq Ft |
Tax History Compared to Growth
Tax History
| Year | Tax Paid | Tax Assessment Tax Assessment Total Assessment is a certain percentage of the fair market value that is determined by local assessors to be the total taxable value of land and additions on the property. | Land | Improvement |
|---|---|---|---|---|
| 2025 | $4,551 | $43,780 | -- | -- |
| 2024 | $4,304 | $41,695 | -- | -- |
| 2023 | $4,304 | $57,460 | $11,490 | $45,970 |
| 2022 | $4,130 | $46,480 | $9,290 | $37,190 |
| 2021 | $4,215 | $44,670 | $8,930 | $35,740 |
| 2020 | $4,122 | $42,350 | $8,470 | $33,880 |
| 2019 | $3,987 | $41,700 | $8,340 | $33,360 |
| 2018 | $3,843 | $40,450 | $8,090 | $32,360 |
| 2017 | $3,772 | $37,060 | $7,410 | $29,650 |
| 2016 | $3,423 | $35,870 | $7,170 | $28,700 |
| 2015 | $3,167 | $30,130 | $6,020 | $24,110 |
Agents Affiliated with this Home
-
Doreen Drew

Seller's Agent in 2020
Doreen Drew
Daisy Dream Homes Real Estate, LLC
(623) 879-3277
5 in this area
45 Total Sales
-
Amy Wylie
A
Seller Co-Listing Agent in 2020
Amy Wylie
Daisy Dream Homes Real Estate, LLC
(623) 640-3134
5 in this area
51 Total Sales
-
Kyle McGuinness

Buyer's Agent in 2020
Kyle McGuinness
HomeSmart
(480) 228-4747
1 in this area
12 Total Sales
Map
Source: Arizona Regional Multiple Listing Service (ARMLS)
MLS Number: 6110424
APN: 202-20-052E
- 20XX E Filoree Ln Unit K
- 20XX E Filoree Ln Unit J
- 20XX E Filoree Ln Unit H
- 42812 N 14th St
- 1235 N Hohokam Ln
- 42800 N 12th St
- 43718 N 12th St
- 43xxx N 12th St
- 43014 N 12th St
- 43228 N 14th St
- XX E Honda Bow Rd Unit 13D
- XX E Honda Bow Rd Unit 13C
- XX E Honda Bow Rd Unit 13B
- XX E Honda Bow Rd Unit 13A
- 43320 N 11th St
- 42821 N 16th St Unit B
- 7XXX E Honda Bow Rd Rd
- 42200 N 10th St Unit 22B
- 43518 N 11th Place
- 1621 E Rolling Rock Dr
- 1240 E Filoree Ln
- 618 E Filoree Ln
- 1216 E Filoree Ln
- 1216 E Filoree Ln
- 612 E Filoree Ln
- 610 E Filoree Ln Unit Lot 4
- 610 E Filoree Ln Unit Lot 2
- 610 E Filoree Ln
- 1247 E Filoree Ln
- 42712 N 13th Place
- 1225 E Filoree Ln
- 42717 N 13th Place
- 42706 N 13th Place
- 1217 E Hohokam Ln
- 42711 N 13th Place
- 1211 E Hohokam Ln
- 42708 N 14th St
- 42828 N 14th St
- 42xxx N 14th St
- 42804 N 14th St
