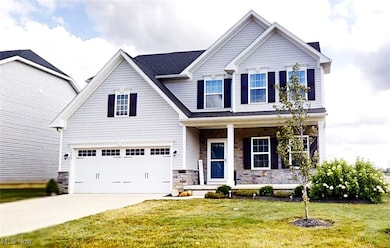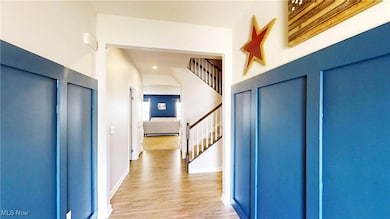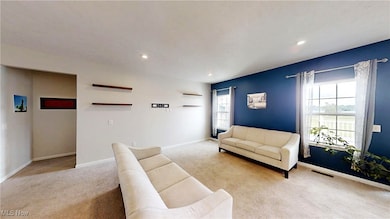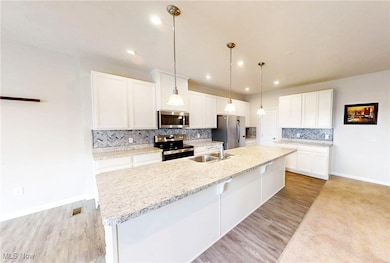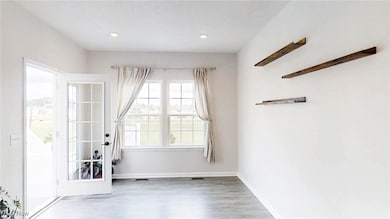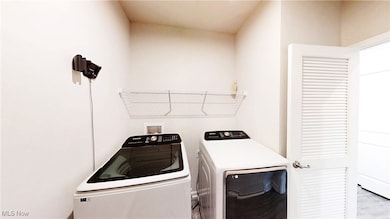
1240 Fountain View St NE Canton, OH 44721
Estimated payment $3,210/month
Highlights
- In Ground Pool
- Open Floorplan
- Traditional Architecture
- Middlebranch Elementary School Rated A-
- Deck
- Covered patio or porch
About This Home
Welcome home to this beautiful two story home in the desirable allotment of the Fountains at Edgewood! Enter through the front door into the welcoming foyer, featuring luxury vinyl flooring. Immediately to your right is the convenient first-floor office, great for those working from home or potentially a 4th bedroom. Make your way into the expansive, open concept great room - kitchen - dining room, where you're sure to make lasting memories! The large great room features carpet flooring. The eat-in kitchen features a large island, luxury vinyl flooring, and plenty of counter space and cabinetry. The dining room is great for gathering around, featuring wonderful views of the backyard, deck and patio. The 1st-floor master suite is a dream, featuring a large bedroom, a full bathroom with his-and-hers sinks, and a walk-in closet. A half bathroom and convenient first-floor laundry round out the first floor. Upstairs you'll find a very usable loft room, ideal for a second living area, two large bedrooms, each with great closet space, and a full bathroom. Downstairs, the full basement is unfinished with plumbing rough-in and window egress, the perfect blank-slate to make into your very own. Take the party outside where you'll enjoy entertaining on your beautiful 16x38 composite deck that is partially covered and ready for entertaining, electrical is ready to hang your TV and enjoy your outdoor space. Need more room to entertain, step off the deck and onto your stamped 15x21 patio. The area next door is a common area space and won't be built on. The community has many desirable features, such as a pool, recreation room, exercise room, and playground. All of this with minimal maintenance required, as landscaping and snow removal are covered by the association. Call today for your private showing while this one-owner, home is still available!
Listing Agent
Cutler Real Estate Brokerage Email: bpetruccelli@cutlerhomes.com, 330-327-2936 License #2016002140 Listed on: 07/17/2025

Home Details
Home Type
- Single Family
Est. Annual Taxes
- $5,889
Year Built
- Built in 2021
Lot Details
- 8,581 Sq Ft Lot
- Back Yard
HOA Fees
Parking
- 2 Car Garage
- Front Facing Garage
- Garage Door Opener
Home Design
- Traditional Architecture
- Fiberglass Roof
- Asphalt Roof
- Stone Siding
- Vinyl Siding
Interior Spaces
- 2,472 Sq Ft Home
- 2-Story Property
- Open Floorplan
- Tray Ceiling
- Ceiling Fan
- Fire and Smoke Detector
Kitchen
- Range
- Microwave
- Dishwasher
- Kitchen Island
- Laminate Countertops
Bedrooms and Bathrooms
- 4 Bedrooms | 2 Main Level Bedrooms
- Walk-In Closet
- 3 Full Bathrooms
Laundry
- Dryer
- Washer
Basement
- Basement Fills Entire Space Under The House
- Sump Pump
Pool
- In Ground Pool
- Outdoor Pool
- Fence Around Pool
Outdoor Features
- Deck
- Covered patio or porch
Utilities
- Forced Air Heating and Cooling System
- Heating System Uses Gas
Listing and Financial Details
- Assessor Parcel Number 10011350
Community Details
Overview
- Association fees include common area maintenance, ground maintenance, pool(s), recreation facilities, reserve fund, snow removal
- Fountains At Edgewood Association
- Built by Ryan Homes
- Fountains Of Edgewood Subdivision
Amenities
- Common Area
Recreation
- Community Playground
- Community Pool
Map
Home Values in the Area
Average Home Value in this Area
Tax History
| Year | Tax Paid | Tax Assessment Tax Assessment Total Assessment is a certain percentage of the fair market value that is determined by local assessors to be the total taxable value of land and additions on the property. | Land | Improvement |
|---|---|---|---|---|
| 2024 | -- | $154,490 | $31,780 | $122,710 |
| 2023 | $5,595 | $119,880 | $28,770 | $91,110 |
| 2022 | $5,605 | $119,880 | $28,770 | $91,110 |
| 2021 | $696 | $14,390 | $14,390 | $0 |
| 2020 | $654 | $12,390 | $12,390 | $0 |
| 2019 | $75 | $0 | $0 | $0 |
| 2018 | $0 | $0 | $0 | $0 |
Property History
| Date | Event | Price | Change | Sq Ft Price |
|---|---|---|---|---|
| 07/17/2025 07/17/25 | For Sale | $460,000 | +26.6% | $186 / Sq Ft |
| 01/12/2022 01/12/22 | Sold | $363,365 | 0.0% | $147 / Sq Ft |
| 09/20/2021 09/20/21 | Off Market | $363,365 | -- | -- |
| 09/15/2021 09/15/21 | Pending | -- | -- | -- |
| 09/05/2021 09/05/21 | For Sale | $369,990 | -- | $150 / Sq Ft |
Purchase History
| Date | Type | Sale Price | Title Company |
|---|---|---|---|
| Survivorship Deed | $361,800 | Nvr Title Agency Llc | |
| Survivorship Deed | $363,400 | Nvr Title Agency Llc | |
| Warranty Deed | $72,000 | Nvr Title Agency Llc |
Mortgage History
| Date | Status | Loan Amount | Loan Type |
|---|---|---|---|
| Open | $345,196 | New Conventional |
Similar Homes in Canton, OH
Source: MLS Now
MLS Number: 5140967
APN: 10011350
- 6831 Harrington Court Ave NE
- 1524 Eagle Watch St NE
- 1344 Applegrove St NE
- 1572 Gate House St NE
- 1588 Eagle Watch St NE
- 119 Stone Crossing St NE
- 1222 White Stone Cir NE
- 1948 Wendover Cir NE
- 2030 Wynstone Cir NE
- 1141 Las Olas Blvd NW
- 0 Market Ave N Unit 5100095
- 0 Market Ave N Unit 5100088
- 1224 Marquardt Ave NW
- 1216 Marquardt Ave NW
- 7455 Brushmore Ave NW
- 1139 Chelmsford St NW
- 1312 Glennview St NE
- 1802 Secretariat St NE
- 6928 Fenwick Ave NE
- 7434 Ivydale Ave NW
- 2025-2255 Applegrove St NW
- 2381 Applegrove St NW
- 201 Holl Rd
- 111 Holl Rd NE
- 171 Applegrove St NE
- 220 Wilbur Dr NE
- 1865-1885 Beechwood Ave NE
- 1303 N Main St
- 1113 N Main St
- 4842 Cranberry Ave NW
- 841 44th St NW
- 4717-4725 Cleveland Ave NW
- 3814 Kaiser Ave NE Unit 3814 Kaiser
- 3600 Martindale Rd NE
- 2901 Parklane St NW
- 3965 Orion St NW
- 2409 41st St NW
- 4035-4059 Guilford Ave NW
- 1459 Rachel St NW
- 4100 Independence Cir NW

