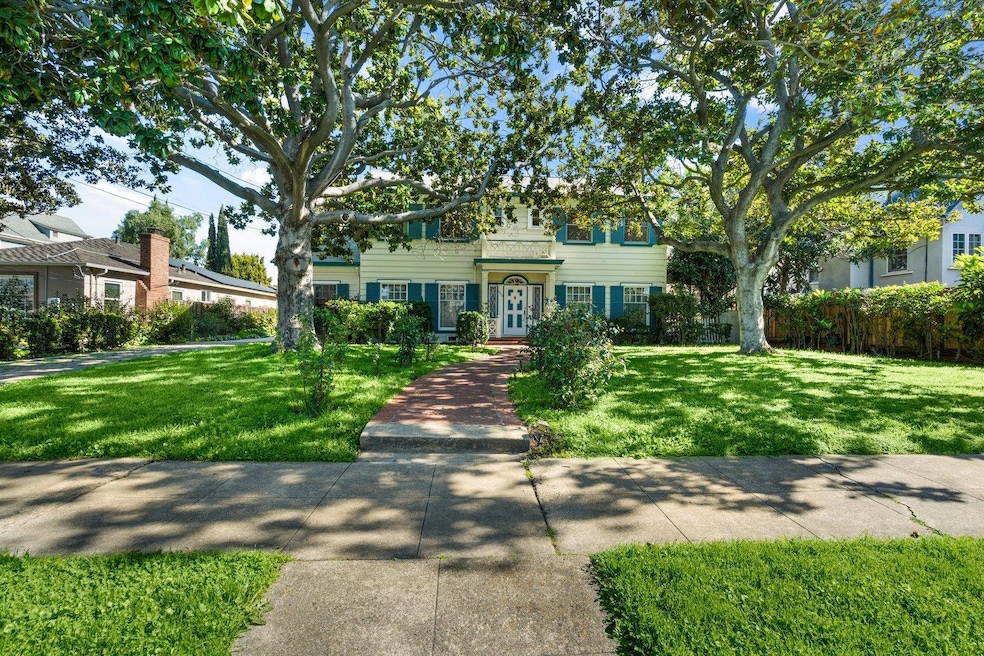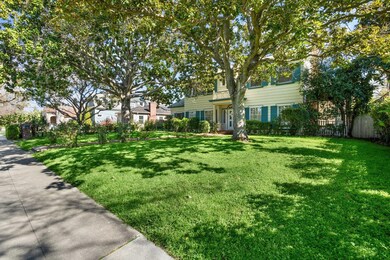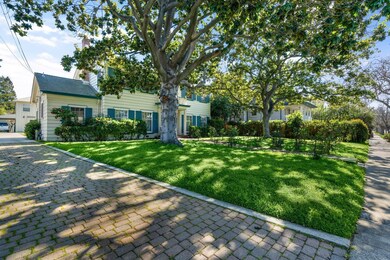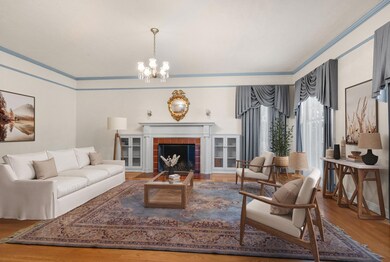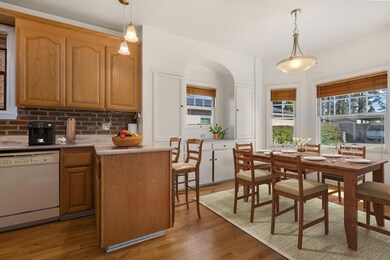
1240 Mckendrie St San Jose, CA 95126
Rose Garden NeighborhoodEstimated payment $17,602/month
Highlights
- Colonial Architecture
- Main Floor Bedroom
- Formal Dining Room
- Wood Flooring
- Den
- Double Oven
About This Home
Rare Opportunity in the Highly Sought-After Rose Garden Neighborhood! ONE OF A KIND! 4250 SQFT TOTAL LIVING SPACE. Main house + TWO ADUs! Luxury estate nestled on a 16,000 SQFT lot, this beautifully maintained Colonial estate offers space, quality craftsmanship, and timeless elegance. Built in 1938, the 3,100 SQFT main residence features gleaming hardwood floors, a grand foyer, and classic architectural details throughout. Filled with natural light thought. This unique property includes three fully permitted living spaces, providing flexibility for multi-generational living, guest accommodations, or rental income. Main House: A spacious Colonial home with elegant interiors.Detached 1-Bedroom ADU (600 SQFT, Separate Address: 1242 McKendrie St.) Ideal for guests, rental income, or a home office. 550 sqft spacious and bright Studio Over Garage: Equipped with a kitchenette, washer, and dryer for additional living space. Paid-off solar panels enhance energy efficiency, and all structures are connected to a shared utility meter. Situated on a tree-lined street in historic Rose Garden, walking distance to Bellarmine, this property offers easy access to Santana Row, Valley Fair, major tech hubs, and top schools.A rare offering in a prime location don't miss this exceptional opportunity.
Home Details
Home Type
- Single Family
Est. Annual Taxes
- $16,503
Year Built
- Built in 1938
Parking
- 2 Car Detached Garage
- Electric Vehicle Home Charger
- Workshop in Garage
- Uncovered Parking
Home Design
- Colonial Architecture
- Wood Frame Construction
- Composition Roof
- Concrete Perimeter Foundation
Interior Spaces
- 3,100 Sq Ft Home
- 2-Story Property
- Wood Burning Fireplace
- Fireplace With Gas Starter
- Formal Entry
- Separate Family Room
- Living Room with Fireplace
- Formal Dining Room
- Den
- Utility Room
Kitchen
- Double Oven
- Gas Cooktop
- Range Hood
- Microwave
- Dishwasher
Flooring
- Wood
- Vinyl
Bedrooms and Bathrooms
- 4 Bedrooms
- Main Floor Bedroom
- Bathroom on Main Level
- 2 Full Bathrooms
Utilities
- Forced Air Heating System
- Vented Exhaust Fan
- Fiber Optics Available
- Cable TV Available
- TV Antenna
Additional Features
- Shed
- Zoning described as R1-8
- 550 SF Accessory Dwelling Unit
Listing and Financial Details
- Assessor Parcel Number 230-43-033
Map
Home Values in the Area
Average Home Value in this Area
Tax History
| Year | Tax Paid | Tax Assessment Tax Assessment Total Assessment is a certain percentage of the fair market value that is determined by local assessors to be the total taxable value of land and additions on the property. | Land | Improvement |
|---|---|---|---|---|
| 2024 | $16,503 | $1,288,486 | $541,108 | $747,378 |
| 2023 | $16,192 | $1,263,223 | $530,499 | $732,724 |
| 2022 | $15,973 | $1,238,455 | $520,098 | $718,357 |
| 2021 | $15,654 | $1,214,172 | $509,900 | $704,272 |
| 2020 | $15,393 | $1,201,723 | $504,672 | $697,051 |
| 2019 | $15,072 | $1,178,161 | $494,777 | $683,384 |
| 2018 | $14,928 | $1,155,061 | $485,076 | $669,985 |
| 2017 | $14,810 | $1,132,414 | $475,565 | $656,849 |
| 2016 | $14,589 | $1,110,211 | $466,241 | $643,970 |
| 2015 | -- | $1,093,535 | $459,238 | $634,297 |
| 2014 | -- | $1,072,115 | $450,243 | $621,872 |
Property History
| Date | Event | Price | Change | Sq Ft Price |
|---|---|---|---|---|
| 05/06/2025 05/06/25 | Pending | -- | -- | -- |
| 04/17/2025 04/17/25 | Price Changed | $2,899,000 | -12.2% | $682 / Sq Ft |
| 03/12/2025 03/12/25 | For Sale | $3,300,000 | -- | $776 / Sq Ft |
Purchase History
| Date | Type | Sale Price | Title Company |
|---|---|---|---|
| Interfamily Deed Transfer | -- | -- |
Mortgage History
| Date | Status | Loan Amount | Loan Type |
|---|---|---|---|
| Open | $220,000 | No Value Available |
Similar Homes in San Jose, CA
Source: MLSListings
MLS Number: ML81996154
APN: 230-43-033
- 982 Morse St
- 1444 Mckendrie St
- 1335 Emory St
- 762 Emerson Ct
- 2064 Alameda Way
- 1350 Emory St
- 1425 Walnut Grove Ave
- 1076 Myrtle St
- 1200 Sherwood Ave
- 1025 Obrien Ct
- 1196 Chiapas Terrace Unit 108
- 633 Morse St
- 717 Elm St
- 1283 De Altura Common
- 1868 Davis St
- 746 College Ave
- 986 Schiele Ave
- 1435 Rosecrest Terrace
- 817 Schiele Ave
- 1856 Mcdaniel Ave
