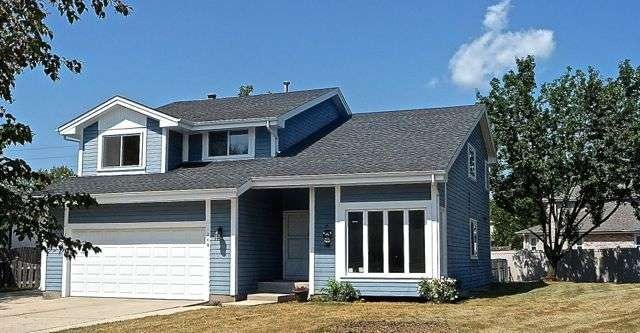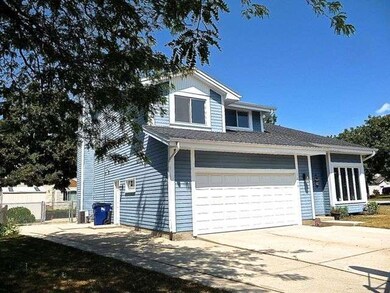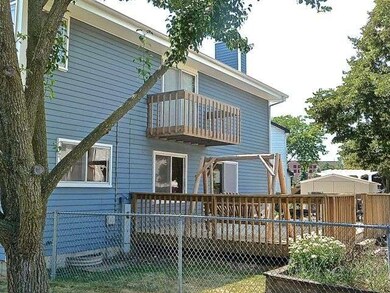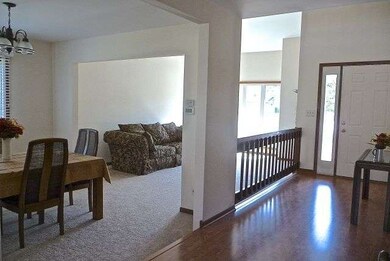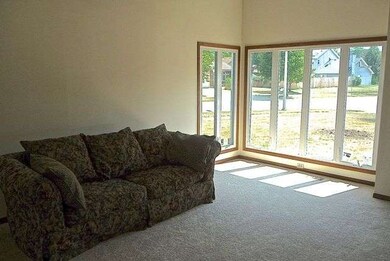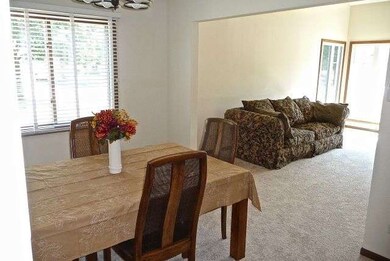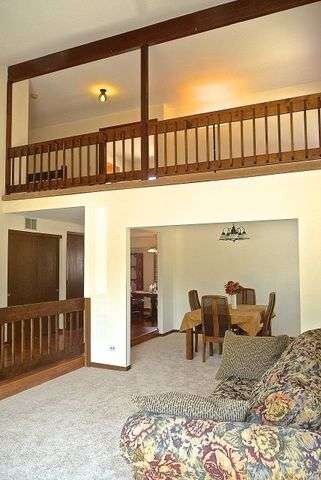
1240 N Foxdale Dr Addison, IL 60101
Estimated Value: $484,582 - $559,000
Highlights
- Deck
- Vaulted Ceiling
- Corner Lot
- Contemporary Architecture
- Loft
- Fenced Yard
About This Home
As of January 2014Original owners have lovingly maintained & recently made lots of improvements to this huge home. Loft could easily be 5th br; New living room windows; new carpeting living & fam rooms; wood laminate floors; power washed decks; new humidifier; new exterior vinyl trim. Xtra wide concrete drive will hold RV/boat & has RV septic cleanout! Whole house fan, fenced yard, shed & more!
Home Details
Home Type
- Single Family
Est. Annual Taxes
- $9,029
Year Built
- 1985
Lot Details
- Cul-De-Sac
- Southern Exposure
- Fenced Yard
- Corner Lot
Parking
- Attached Garage
- Garage Transmitter
- Garage Door Opener
- Driveway
- Garage Is Owned
Home Design
- Contemporary Architecture
- Asphalt Shingled Roof
- Aluminum Siding
- Vinyl Siding
Interior Spaces
- Primary Bathroom is a Full Bathroom
- Wet Bar
- Vaulted Ceiling
- Wood Burning Fireplace
- Gas Log Fireplace
- Loft
- Laminate Flooring
- Storm Screens
Kitchen
- Breakfast Bar
- Butlers Pantry
- Oven or Range
- Dishwasher
Laundry
- Laundry on main level
- Dryer
- Washer
Partially Finished Basement
- Basement Fills Entire Space Under The House
- Crawl Space
Outdoor Features
- Balcony
- Deck
Location
- Property is near a bus stop
Utilities
- Forced Air Heating and Cooling System
- Heating System Uses Gas
- Lake Michigan Water
Listing and Financial Details
- Senior Tax Exemptions
- Homeowner Tax Exemptions
Ownership History
Purchase Details
Home Financials for this Owner
Home Financials are based on the most recent Mortgage that was taken out on this home.Similar Homes in Addison, IL
Home Values in the Area
Average Home Value in this Area
Purchase History
| Date | Buyer | Sale Price | Title Company |
|---|---|---|---|
| Faso Frank N | $265,000 | Pntn |
Mortgage History
| Date | Status | Borrower | Loan Amount |
|---|---|---|---|
| Open | Faso Frank N | $103,000 | |
| Closed | Faso Frank N | $137,500 | |
| Previous Owner | Todaro Dean S | $232,000 | |
| Previous Owner | Todaro Dean S | $240,000 | |
| Previous Owner | Todaro Dean S | $15,000 | |
| Previous Owner | Todaro Dean S | $100,000 | |
| Previous Owner | Todaro Dean S | $250,200 | |
| Previous Owner | Todaro Dean S | $60,000 | |
| Previous Owner | Todaro Dean S | $200,000 | |
| Previous Owner | Todaro Dean S | $85,000 | |
| Previous Owner | Todaro Dean S | $60,000 | |
| Previous Owner | Todaro Dean S | $135,000 |
Property History
| Date | Event | Price | Change | Sq Ft Price |
|---|---|---|---|---|
| 01/03/2014 01/03/14 | Sold | $265,000 | -11.4% | $110 / Sq Ft |
| 12/08/2013 12/08/13 | Pending | -- | -- | -- |
| 12/01/2013 12/01/13 | For Sale | $299,000 | -- | $124 / Sq Ft |
Tax History Compared to Growth
Tax History
| Year | Tax Paid | Tax Assessment Tax Assessment Total Assessment is a certain percentage of the fair market value that is determined by local assessors to be the total taxable value of land and additions on the property. | Land | Improvement |
|---|---|---|---|---|
| 2023 | $9,029 | $130,650 | $45,840 | $84,810 |
| 2022 | $8,752 | $124,840 | $43,860 | $80,980 |
| 2021 | $8,389 | $119,580 | $42,010 | $77,570 |
| 2020 | $8,163 | $114,540 | $40,240 | $74,300 |
| 2019 | $8,109 | $110,130 | $38,690 | $71,440 |
| 2018 | $8,023 | $104,830 | $36,830 | $68,000 |
| 2017 | $7,818 | $100,190 | $35,200 | $64,990 |
| 2016 | $7,613 | $92,500 | $32,500 | $60,000 |
| 2015 | $7,427 | $85,450 | $30,020 | $55,430 |
| 2014 | $6,834 | $83,630 | $27,530 | $56,100 |
| 2013 | $6,703 | $85,330 | $28,090 | $57,240 |
Agents Affiliated with this Home
-
Janet Baier

Seller's Agent in 2014
Janet Baier
RE/MAX Liberty
(630) 291-4700
21 in this area
130 Total Sales
-
Giuseppe Battista

Buyer's Agent in 2014
Giuseppe Battista
Fulton Grace Realty
(630) 816-7600
34 in this area
154 Total Sales
Map
Source: Midwest Real Estate Data (MRED)
MLS Number: MRD08496098
APN: 03-18-407-018
- 1200 N Foxdale Dr Unit 307
- 1200 N Foxdale Dr Unit 109
- 1210 N Foxdale Dr Unit 2307
- 1660 W Prescott Place
- 1223 N Itasca Rd
- 1272 N Scarlet Dr
- 1219 W Sable Dr
- 5N210 Central Rd
- 1144 W Trinity Dr
- 1421 W Goldengate Dr
- 1300 W Byron Ave
- 1245 N White Fence Ln
- 1248 W Byron Ave
- 942 N Rohlwing Rd Unit 201E
- 1799 W Goldengate Ct
- 953 N Rohlwing Rd Unit 201A
- 961 N Rohlwing Rd Unit 201B
- 1 Itasca Place Unit 509
- 1 Itasca Place Unit 408
- 5N441 Andrene Ln
- 1240 N Foxdale Dr
- 1234 N Foxdale Dr
- 1411 W Bridle Terrace
- 1415 W Bridle Terrace
- 1421 W Bridle Terrace
- 1429 W Bridle Terrace
- 1243 N Foxdale Dr
- 1237 N Foxdale Dr
- 1249 N Foxdale Dr
- 1230 N Foxdale Dr
- 1433 W Bridle Terrace
- 1231 N Foxdale Dr
- 1224 N Foxdale Dr
- 1255 Foxdale Dr
- 1220 N Foxdale Dr
- 1418 W Bridle Terrace
- 1261 N Foxdale Dr
- 1410 W Bridle Terrace
- 1225 N Foxdale Dr
- 1439 W Bridle Terrace
