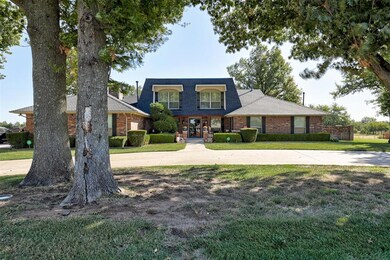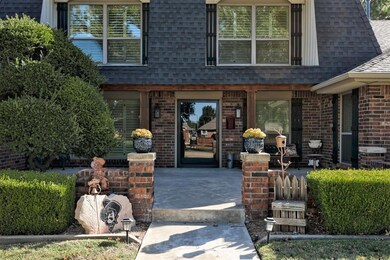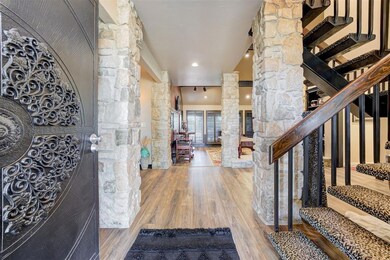
1240 N Yukon Pkwy Yukon, OK 73099
Von Elm NeighborhoodEstimated Value: $1,061,000
Highlights
- Concrete Pool
- 5.01 Acre Lot
- Wood Flooring
- Ranchwood Elementary School Rated A
- Traditional Architecture
- 2 Fireplaces
About This Home
As of March 2024Beautiful 4600 sq ft home on 5 acres in Yukon city limits with 4 bedroom, 4 baths, 2 living , 2 dining,
office nook, 3 car garage, storm shelter & tons of storage in excellent condition with many updates.
Spacious bedrooms include master suite downstairs & 2 additional bedrooms with large jack & jill bath.
Upstairs has a private master suite with 2 walk-in closets, large master bath with separate shower &
freestanding tub. Large great room with vaulted ceiling open to spacious kitchen, 2 dining area’s, guest
bath & fireplace for entertaining family & guests. Main living area with vaulted ceiling, large stone
fireplace & built-in bookshelves. Home boasts a chefs kitchen with granite countertops, 2 ovens(Jenn
Air) & gas cook top, new free standing ice maker, built-in Sub-Zero refrigerator, microwave & new
dishwasher. New flooring throughout the home. New roof, gutter/downspouts, garage doors, well
pumps, pressure tank, water heaters, largest A/C unit & windows. Outside the property has beautiful
landscaping with large mature tree’s, swimming pool, pavilion with fireplace ,2 large patio areas,
sprinkler system, separate water well for outside watering, metal storage building & brick perimeter
fence around home along with a split rail rustic fence on the front of property. The back property has
perimeter pipe & cable fencing with two lean to sheds for horses with fenced pasture. Large 50x80x14
insulated shop with (2) 12x12 overhead doors with 15x20 office with kitchenette, bathroom with
heat/air, separate septic tank & water softener. Home & shop have security systems with outdoor
cameras.
Home Details
Home Type
- Single Family
Est. Annual Taxes
- $27
Year Built
- Built in 1978
Lot Details
- 5.01 Acre Lot
- West Facing Home
- Masonry wall
- Interior Lot
- Sprinkler System
Parking
- 3 Car Attached Garage
- Parking Available
- Garage Door Opener
- Circular Driveway
Home Design
- Traditional Architecture
- Brick Exterior Construction
- Slab Foundation
- Composition Roof
Interior Spaces
- 4,617 Sq Ft Home
- 1.5-Story Property
- Woodwork
- 2 Fireplaces
- Fireplace Features Masonry
- Window Treatments
- Inside Utility
- Laundry Room
- Basement
Kitchen
- Double Oven
- Electric Oven
- Built-In Range
- Microwave
- Ice Maker
- Dishwasher
- Disposal
Flooring
- Wood
- Carpet
- Tile
Bedrooms and Bathrooms
- 4 Bedrooms
Home Security
- Home Security System
- Fire and Smoke Detector
Outdoor Features
- Concrete Pool
- Covered patio or porch
- Separate Outdoor Workshop
- Outbuilding
Schools
- Skyview Elementary School
- Yukon Middle School
- Yukon High School
Utilities
- Central Heating and Cooling System
- Well
- Septic Tank
- Cable TV Available
Ownership History
Purchase Details
Purchase Details
Purchase Details
Purchase Details
Purchase Details
Purchase Details
Purchase Details
Similar Homes in Yukon, OK
Home Values in the Area
Average Home Value in this Area
Purchase History
| Date | Buyer | Sale Price | Title Company |
|---|---|---|---|
| Wheatley,Donelda Life Est# | -- | -- | |
| -- | -- | -- | |
| -- | -- | -- | |
| -- | -- | -- | |
| -- | -- | -- | |
| -- | -- | -- | |
| -- | -- | -- |
Property History
| Date | Event | Price | Change | Sq Ft Price |
|---|---|---|---|---|
| 03/15/2024 03/15/24 | Sold | $970,000 | -2.9% | $210 / Sq Ft |
| 01/23/2024 01/23/24 | Pending | -- | -- | -- |
| 10/16/2023 10/16/23 | For Sale | $998,900 | +105.1% | $216 / Sq Ft |
| 12/19/2013 12/19/13 | Sold | $487,000 | -2.4% | $105 / Sq Ft |
| 10/09/2013 10/09/13 | Pending | -- | -- | -- |
| 09/20/2013 09/20/13 | For Sale | $499,000 | -- | $108 / Sq Ft |
Tax History Compared to Growth
Tax History
| Year | Tax Paid | Tax Assessment Tax Assessment Total Assessment is a certain percentage of the fair market value that is determined by local assessors to be the total taxable value of land and additions on the property. | Land | Improvement |
|---|---|---|---|---|
| 2024 | $27 | $251 | $251 | -- |
| 2023 | $27 | $251 | $251 | $0 |
| 2022 | $27 | $251 | $251 | $0 |
| 2021 | $486 | $4,452 | $4,452 | $0 |
| 2020 | $480 | $4,452 | $4,452 | $0 |
| 2019 | $482 | $4,452 | $4,452 | $0 |
| 2018 | $483 | $4,452 | $4,452 | $0 |
| 2017 | $691 | $6,370 | $4,452 | $1,918 |
| 2016 | $689 | $6,347 | $4,452 | $1,895 |
| 2015 | -- | $6,364 | $4,452 | $1,912 |
| 2014 | -- | $6,483 | $4,452 | $2,031 |
Agents Affiliated with this Home
-
Chip Adams

Seller's Agent in 2024
Chip Adams
Adams Family Real Estate LLC
(405) 285-4600
1 in this area
830 Total Sales
-
Lindsay Greene

Buyer's Agent in 2024
Lindsay Greene
The Agency
(405) 315-6389
1 in this area
127 Total Sales
-
Cindy Horton

Seller's Agent in 2013
Cindy Horton
1st United Okla, REALTORS
(405) 650-7081
139 Total Sales
Map
Source: MLSOK
MLS Number: 1084631
APN: 090014294
- 4917 Byron Cir
- 1142 Elk St
- 4720 River Mesa Dr
- 4536 Oasis Ct
- 4525 Adobe Ct
- 924 Preston Park Dr
- 11021 SW 35th Terrace
- 3609 Shutter Ridge Dr
- 1116 River Birch Dr
- 917 Erinova Dr
- 4709 Wilcox Ln
- 1320 von Elm Place
- 4112 Champlain Ct
- 4001 Tori Place
- 1408 Chimney Hill Rd
- 4713 Doe Run Dr
- 3208 Pinnacle Peak Dr
- 11805 Loren Brook Ln
- 5500 N Sara Rd
- 4729 Stag Horn Dr
- 1240 N Yukon Pkwy
- 4900 N Mustang Rd
- 4990 N Mustang Rd
- 4850 N Mustang Rd
- 11300 SW 36th St
- 3509 Sadie Dr
- 3504 Molly Dr
- 3600 Molly Dr
- 3424 Sadie Dr
- 3600 Sadie Dr
- 3404 Sadie Dr
- 3432 Sadie Dr
- 11216 SW 36th St
- 3513 Molly Dr
- 11208 SW 36th St
- 11320 SW 36th St
- 3601 Sadie Dr
- 3501 Sadie Dr
- 3412 Sadie Dr
- 3505 Sadie Dr






