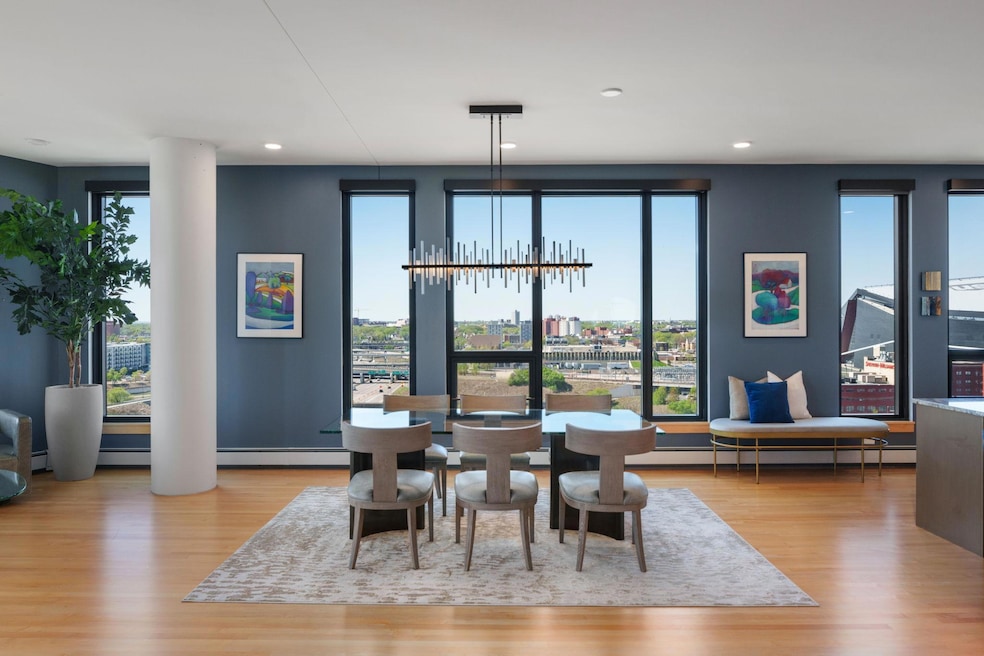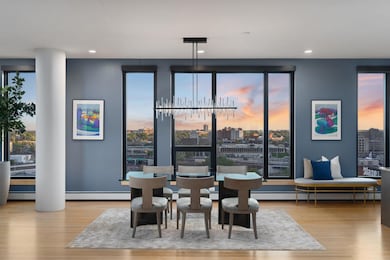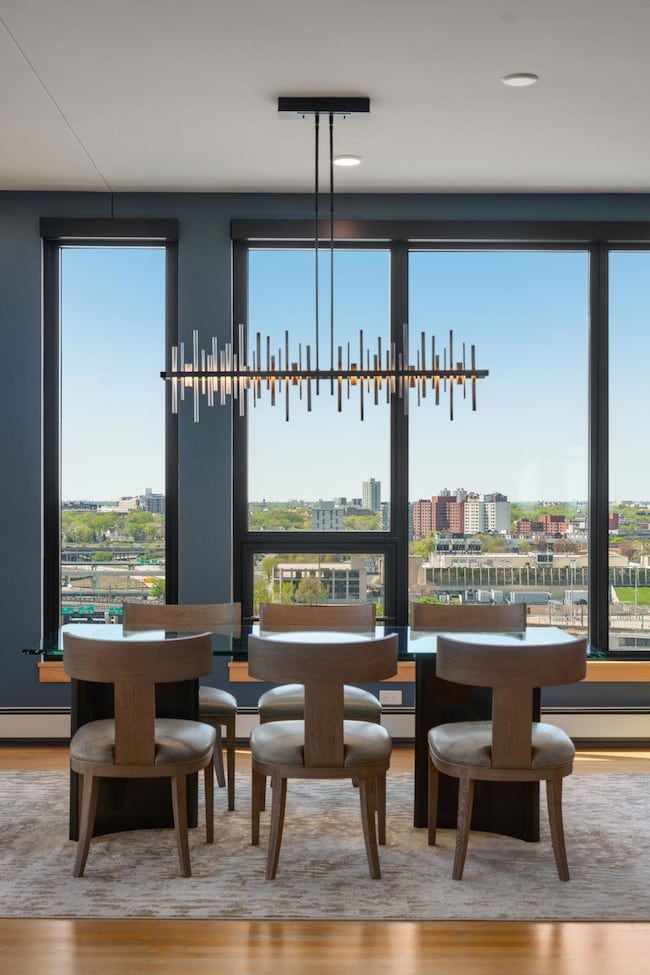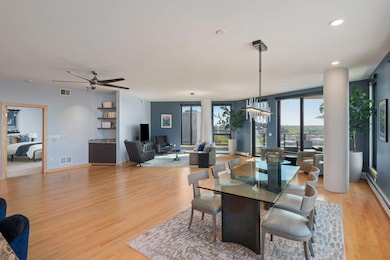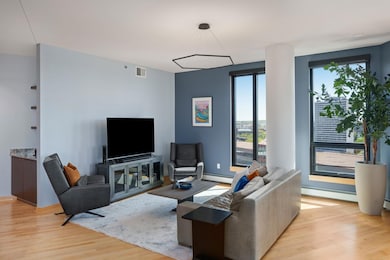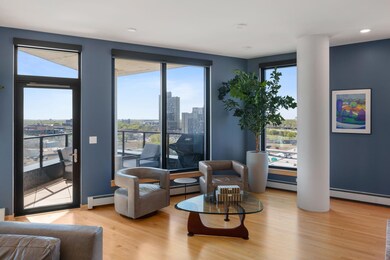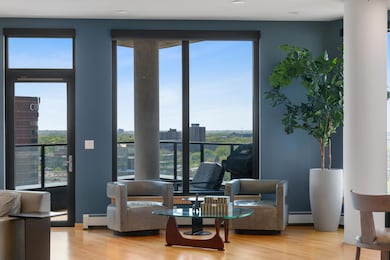1240 S 2nd St Unit 1201 Minneapolis, MN 55415
Downtown East NeighborhoodEstimated payment $8,961/month
Highlights
- 24-Hour Guard
- City View
- Community Spa
- Sauna
- Wolf Appliances
- 4-minute walk to Gold Medal Park
About This Home
Welcome to this impeccably designed 12th-floor residence at The Legacy, where luxury living meets effortless sophistication. Every detail of this home has been thoughtfully curated—from the expansive kitchen with its oversized entertaining island, granite countertops, sleek glass backsplash, and top-tier Sub-Zero and Wolf appliances, to the custom cabinetry that anchors the space with elegance and function. The open-concept living area is drenched in natural light through large, panoramic windows framing sweeping views of downtown Minneapolis with the added bonus of 7 bridges arching over the Mississippi. A custom dry bar adds a refined touch, perfect for entertaining or winding down after a long day. Both bedroom suites offer serene comfort, while the owner’s suite impresses with dual walk-in closets and a spa-inspired bath featuring rich finishes and a walk-in shower. Additional highlights include custom built-ins and closets throughout, a dedicated home office, hardwood floors, Lutron automated shades, and designer lighting that elevates the home’s ambiance. Beyond the residence, The Legacy is known for its vibrant sense of community, with gatherings and events that bring residents together year-round. The amenity-rich lifestyle includes a pool, sauna, multiple fitness centers, golf simulator, community spaces, dog run, car wash, multiple elevators, and more—all at your fingertips. Perfectly positioned in the Mill District, you’re just steps from the Mississippi riverfront, parks, and the best dining and culture Minneapolis has to offer. At The Legacy, you’re not just buying a home—you’re joining a community that celebrates luxury, connection, and the art of living well.
Property Details
Home Type
- Condominium
Est. Annual Taxes
- $15,945
Year Built
- Built in 2017
HOA Fees
- $1,340 Monthly HOA Fees
Parking
- 2 Car Attached Garage
- Heated Garage
- Garage Door Opener
- Secure Parking
Home Design
- Aluminum Siding
- Metal Siding
Interior Spaces
- 2,422 Sq Ft Home
- 1-Story Property
- Living Room
- Dining Room
- Den
- Sauna
- City Views
- Dryer
Kitchen
- Built-In Double Oven
- Cooktop
- Microwave
- Dishwasher
- Wine Cooler
- Wolf Appliances
- Stainless Steel Appliances
- Disposal
- The kitchen features windows
Bedrooms and Bathrooms
- 2 Bedrooms
Home Security
Utilities
- Central Air
- Vented Exhaust Fan
- Hot Water Heating System
Additional Features
- No Interior Steps
- Additional Parcels
Listing and Financial Details
- Assessor Parcel Number 2602924110913
Community Details
Overview
- Association fees include air conditioning, maintenance structure, cable TV, controlled access, gas, heating, internet, lawn care, ground maintenance, parking, professional mgmt, recreation facility, trash, sewer, shared amenities, snow removal
- First Service Residential Association, Phone Number (952) 277-2700
- High-Rise Condominium
- Cic 2057 Legacy Lofts A Condo Subdivision
- Car Wash Area
Amenities
- Community Garden
- Elevator
Recreation
- Community Spa
Building Details
- Security
Security
- 24-Hour Guard
- Fire Sprinkler System
Map
Home Values in the Area
Average Home Value in this Area
Tax History
| Year | Tax Paid | Tax Assessment Tax Assessment Total Assessment is a certain percentage of the fair market value that is determined by local assessors to be the total taxable value of land and additions on the property. | Land | Improvement |
|---|---|---|---|---|
| 2024 | $15,261 | $929,000 | $72,000 | $857,000 |
| 2023 | $14,172 | $978,000 | $72,000 | $906,000 |
| 2022 | $16,273 | $1,029,000 | $68,000 | $961,000 |
| 2021 | $3,184 | $1,050,000 | $56,000 | $994,000 |
| 2020 | $3,464 | $251,000 | $55,600 | $195,400 |
| 2019 | $4,118 | $239,000 | $37,000 | $202,000 |
| 2018 | -- | $226,852 | $36,672 | $190,180 |
Property History
| Date | Event | Price | List to Sale | Price per Sq Ft |
|---|---|---|---|---|
| 10/23/2025 10/23/25 | For Sale | $1,195,000 | -- | $493 / Sq Ft |
Purchase History
| Date | Type | Sale Price | Title Company |
|---|---|---|---|
| Deed | $1,114,900 | -- |
Mortgage History
| Date | Status | Loan Amount | Loan Type |
|---|---|---|---|
| Open | $498,441 | No Value Available | |
| Closed | -- | No Value Available |
Source: NorthstarMLS
MLS Number: 6808510
APN: 26-029-24-11-0913
- 1240 S 2nd St Unit 225
- 1240 S 2nd St Unit 1226
- 1240 S 2nd St Unit 411
- 1240 S 2nd St Unit 1003
- 1240 S 2nd St Unit 822
- 1240 S 2nd St Unit 1004
- 1240 S 2nd St Unit 1419
- 1240 S 2nd St Unit 723
- 1240 S 2nd St Unit 922
- 1240 S 2nd St Unit 306
- 1111 W River Pkwy Unit 18D
- 1111 W River Pkwy Unit 16C
- 1111 W River Pkwy Unit 26C
- 1111 W River Pkwy Unit 12E
- 1111 W River Pkwy Unit 33A
- 1111 W River Pkwy Unit 35C
- 1111 W River Pkwy Unit 26B
- 1111 W River Pkwy Unit 8D
- 1111 W River Pkwy Unit 31B
- 1120 S 2nd St Unit 1109
- 1240 S 2nd St Unit 232
- 1240 S 2nd St Unit 1003
- 1240 S 2nd St Unit 119
- 1240 S 2nd St Unit 225
- 1111 W River Pkwy Unit 26A
- 1125 S 2nd St
- 1400 S 2nd St
- 215 10th Ave S Unit 333
- 212 10th Ave S
- 1414 S 3rd St
- 811 S Washington Ave
- 720 Washington Ave S
- 240 Chicago Ave
- 601-701 Main St SE
- 205 Park Ave
- 501 SE Main St
- 515 15th Ave S
- 700 N 4th St
- 240 Park Ave
- 1010 S 7th St
