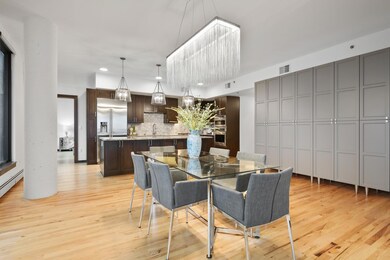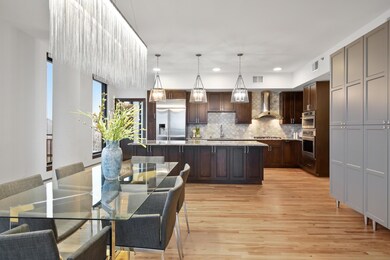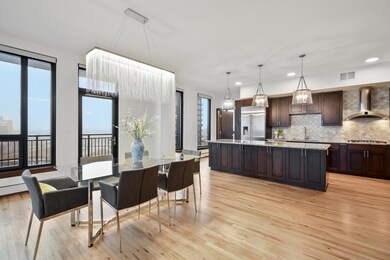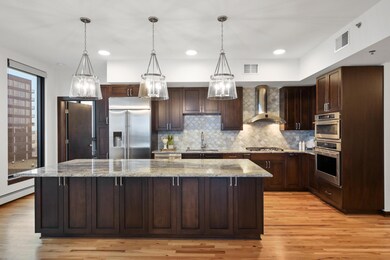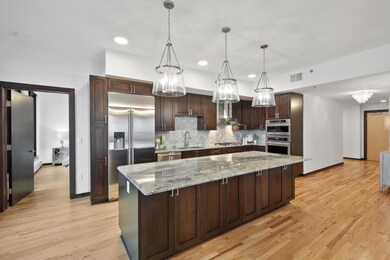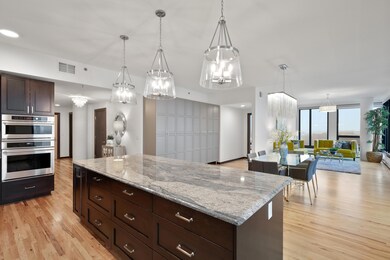
1240 S 2nd St Unit 1227 Minneapolis, MN 55415
Downtown East NeighborhoodEstimated Value: $762,000 - $940,276
Highlights
- Heated Pool
- City View
- The kitchen features windows
- Sauna
- Elevator
- Patio
About This Home
As of August 2022Rare, southeast facing 3 bed, 3 bath corner unit offering incredible panoramic views. Gorgeous kitchen with custom cabinetry, oversized island and granite tops. Spacious open concept kitchen, living and dining area. Floor to ceiling windows throughout. Two generous sized owner's suites with custom closets and private luxury baths. Hardwood floors. Large pantry and laundry area. Lots of built-in storage. Large balcony with outstanding views. Security system. Two heated garage stalls (one oversized stall and your own personal electric vehicle charging station in the other stall). Storage cage included. Pet friendly. An abundance of amenities including: heated swimming pool, hot tub, sauna, car wash, community room, game room with golf simulator, two fitness centers, yoga area, deck/patios with grills and fire pit, dog run, lawn bowling and playground. Near walking/bike paths, the river, downtown venues and US Bank Stadium.
Property Details
Home Type
- Condominium
Est. Annual Taxes
- $13,283
Year Built
- Built in 2018
Lot Details
- 4.27
HOA Fees
- $952 Monthly HOA Fees
Parking
- 2 Car Garage
- Heated Garage
- Garage Door Opener
- Assigned Parking
- Secure Parking
Home Design
- Flat Roof Shape
Interior Spaces
- 2,028 Sq Ft Home
- 1-Story Property
- Combination Dining and Living Room
- Sauna
- City Views
Kitchen
- Built-In Oven
- Cooktop
- Microwave
- Dishwasher
- Disposal
- The kitchen features windows
Bedrooms and Bathrooms
- 3 Bedrooms
Laundry
- Dryer
- Washer
Home Security
Eco-Friendly Details
- Air Exchanger
Outdoor Features
- Heated Pool
- Patio
Utilities
- Central Air
- Baseboard Heating
Listing and Financial Details
- Assessor Parcel Number 2602924110926
Community Details
Overview
- Association fees include air conditioning, maintenance structure, controlled access, gas, hazard insurance, heating, internet, lawn care, ground maintenance, professional mgmt, trash, security, shared amenities, snow removal, water
- First Residential Association, Phone Number (952) 277-2700
- High-Rise Condominium
- Cic 2057 Legacy Lofts A Condo Subdivision
- Car Wash Area
Recreation
- Community Pool
Additional Features
- Elevator
- Fire Sprinkler System
Ownership History
Purchase Details
Home Financials for this Owner
Home Financials are based on the most recent Mortgage that was taken out on this home.Purchase Details
Home Financials for this Owner
Home Financials are based on the most recent Mortgage that was taken out on this home.Purchase Details
Similar Homes in Minneapolis, MN
Home Values in the Area
Average Home Value in this Area
Purchase History
| Date | Buyer | Sale Price | Title Company |
|---|---|---|---|
| Kruse Matthew | $845,000 | -- | |
| Kruse Matthew R | $845,000 | Minnesota Title | |
| Viedma Jennifer A | -- | None Listed On Document |
Mortgage History
| Date | Status | Borrower | Loan Amount |
|---|---|---|---|
| Open | Kruse Matthew | $676,000 | |
| Closed | Kruse Matthew R | $676,000 |
Property History
| Date | Event | Price | Change | Sq Ft Price |
|---|---|---|---|---|
| 08/09/2022 08/09/22 | Sold | $845,000 | 0.0% | $417 / Sq Ft |
| 06/21/2022 06/21/22 | Pending | -- | -- | -- |
| 06/21/2022 06/21/22 | For Sale | $845,000 | -14.0% | $417 / Sq Ft |
| 02/19/2019 02/19/19 | Sold | $982,556 | +13.3% | $484 / Sq Ft |
| 05/15/2018 05/15/18 | Pending | -- | -- | -- |
| 05/14/2018 05/14/18 | For Sale | $867,400 | -- | $428 / Sq Ft |
Tax History Compared to Growth
Tax History
| Year | Tax Paid | Tax Assessment Tax Assessment Total Assessment is a certain percentage of the fair market value that is determined by local assessors to be the total taxable value of land and additions on the property. | Land | Improvement |
|---|---|---|---|---|
| 2023 | $11,657 | $814,000 | $60,000 | $754,000 |
| 2022 | $13,283 | $857,000 | $56,000 | $801,000 |
| 2021 | $11,989 | $874,000 | $46,400 | $827,600 |
| 2020 | $2,678 | $824,500 | $46,400 | $778,100 |
| 2019 | $3,431 | $199,000 | $31,000 | $168,000 |
| 2018 | -- | $189,044 | $30,560 | $158,484 |
Agents Affiliated with this Home
-
William Huffman

Seller's Agent in 2022
William Huffman
RE/MAX Results
(651) 278-2089
2 in this area
511 Total Sales
-
Sarah Huffman

Seller Co-Listing Agent in 2022
Sarah Huffman
RE/MAX Results
(612) 209-3554
1 in this area
243 Total Sales
-
Colleen J. Ratzlaff-LaBeau

Seller's Agent in 2019
Colleen J. Ratzlaff-LaBeau
RE/MAX Advantage Plus
(952) 985-4170
33 in this area
86 Total Sales
Map
Source: NorthstarMLS
MLS Number: 6224371
APN: 26-029-24-11-0926
- 1240 S 2nd St Unit 820
- 1240 S 2nd St Unit 301
- 1240 S 2nd St Unit 1201
- 1240 S 2nd St Unit 906
- 1240 S 2nd St Unit 1004
- 1240 S 2nd St Unit 526
- 1240 S 2nd St Unit 711
- 1240 S 2nd St Unit 701
- 1240 S 2nd St Unit 1604
- 1240 S 2nd St Unit 826
- 1240 S 2nd St Unit 1226
- 1240 S 2nd St Unit 329
- 1240 S 2nd St Unit 1325
- 1240 S 2nd St Unit 725
- 1240 S 2nd St Unit 808
- 1240 S 2nd St Unit 704
- 1240 S 2nd St Unit 524
- 1240 S 2nd St Unit 1003
- 1111 W River Pkwy Unit 8D
- 1111 W River Pkwy Unit 11D
- 1240 S 2nd St Unit 705
- 1240 S 2nd St Unit 1221
- 1240 S 2nd St Unit 516
- 1240 S 2nd St Unit 825
- 1240 S 2nd St Unit 805
- 1240 S 2nd St Unit 1001
- 1240 S 2nd St Unit 106
- 1240 S 2nd St Unit 1503
- 1240 S 2nd St Unit 605
- 1240 S 2nd St Unit 230
- 1240 S 2nd St Unit 803
- 1240 S 2nd St Unit 503
- 1240 S 2nd St Unit 703
- 1240 S 2nd St Unit 501
- 1240 S 2nd St Unit 212
- 1240 S 2nd St Unit 604
- 1240 S 2nd St Unit 1228
- 1240 S 2nd St Unit 120
- 1240 S 2nd St Unit 512
- 1240 S 2nd St Unit 1023

