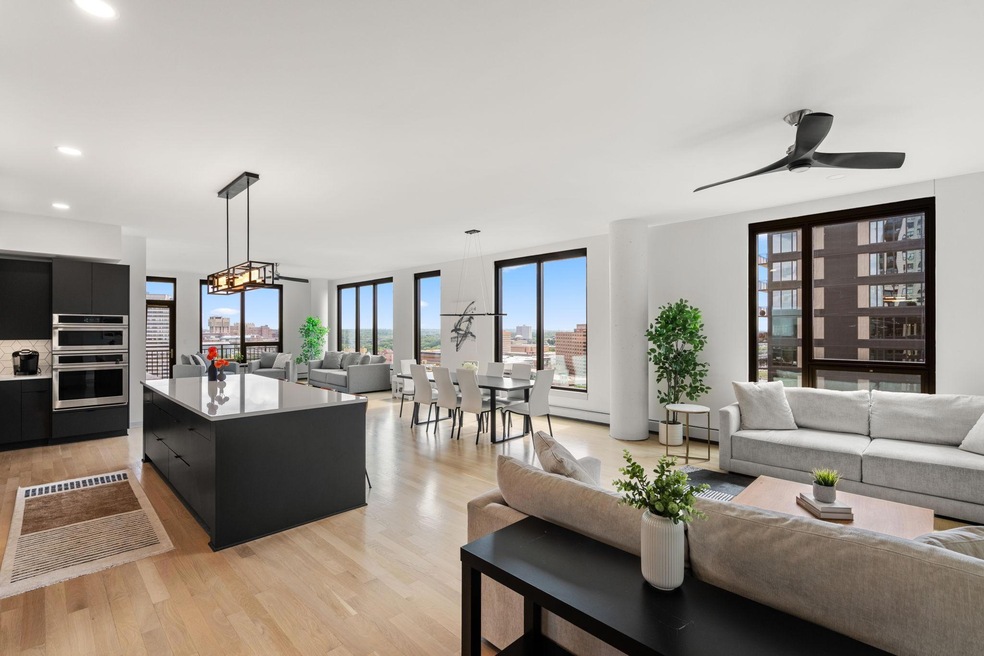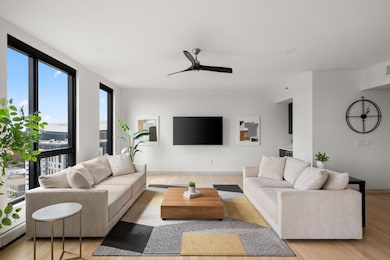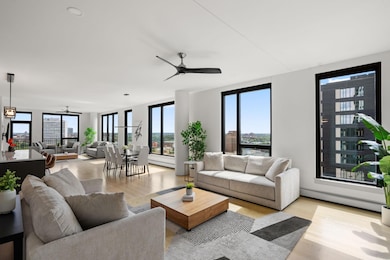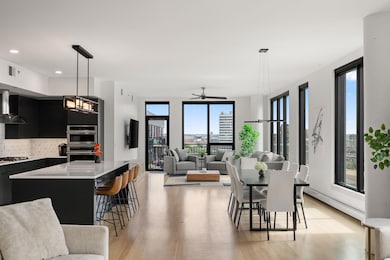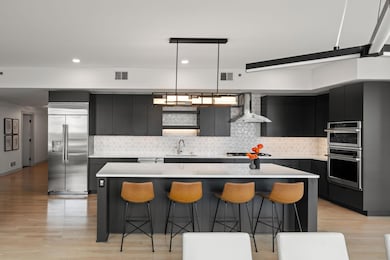1240 S 2nd St Unit 1419 Minneapolis, MN 55415
Downtown East NeighborhoodEstimated payment $8,242/month
Highlights
- Above Ground Pool
- Patio
- 1-Story Property
- Sauna
- Living Room
- 4-minute walk to Gold Medal Park
About This Home
Experience urban living at its finest in this top floor residence at Legacy Lofts, where sophisticated design meets thoughtful upgrades throughout. This is an exceptional opportunity to own one of the most desirable homes in the building, offering unmatched value at this price point. With south and west exposures, this rare three bedroom, three bath corner home is filled with natural light and offers an open, airy feel throughout, highlighted by beautiful white oak flooring. Designed for both comfort and entertaining, it offers two spacious living areas and an open concept layout with floor to ceiling windows, a custom dry bar, and seamless flow between the kitchen, dining, and living spaces. The chef’s kitchen features an oversized quartz island, custom tile backsplash, GE Monogram appliances, upgraded cabinetry, and designer lighting. Bedrooms are thoughtfully separated for privacy, including an owner’s suite with dual walk in closets and a well appointed private bath with designer selections. Includes two premium, oversized parking spaces conveniently located near the elevator. Residents enjoy resort style amenities such as a rooftop deck with lawn bowling, outdoor pool, hot tub, sauna, fitness center, game room, golf simulator, and elegant community room. Additional conveniences include 24 hour staff, secure access, heated parking, storage, pet spa, and car wash. The building also offers conference rooms, rotating art exhibits, a library, and a gated playground.
All of this is just steps from Gold Medal Park, US Bank Stadium, the riverfront, Guthrie Theater, and premier dining, creating a lifestyle of true sophistication in the heart of downtown.
Property Details
Home Type
- Condominium
Est. Annual Taxes
- $14,439
Year Built
- Built in 2020
Lot Details
- Few Trees
- Zero Lot Line
HOA Fees
- $1,515 Monthly HOA Fees
Parking
- 2 Car Garage
- Varies By Unit
- Heated Garage
- Garage Door Opener
- Shared Driveway
- Parking Fee
Home Design
- Flat Roof Shape
- Tar and Gravel Roof
- Metal Siding
Interior Spaces
- 2,763 Sq Ft Home
- 1-Story Property
- Family Room
- Living Room
- Dining Room
- Sauna
Kitchen
- Range
- Microwave
- Dishwasher
- Disposal
Bedrooms and Bathrooms
- 3 Bedrooms
Laundry
- Dryer
- Washer
Accessible Home Design
- Accessible Elevator Installed
Outdoor Features
- Above Ground Pool
- Patio
Utilities
- Central Air
- Vented Exhaust Fan
- Baseboard Heating
Listing and Financial Details
- Assessor Parcel Number 2602924110948
Community Details
Overview
- Association fees include air conditioning, maintenance structure, cable TV, controlled access, hazard insurance, heating, internet, lawn care, ground maintenance, parking, professional mgmt, recreation facility, trash, sewer, shared amenities, snow removal
- First Service Residential Association, Phone Number (952) 277-2700
- High-Rise Condominium
- The Legacy Subdivision
- Car Wash Area
Recreation
- Community Pool
- Community Spa
Map
Home Values in the Area
Average Home Value in this Area
Tax History
| Year | Tax Paid | Tax Assessment Tax Assessment Total Assessment is a certain percentage of the fair market value that is determined by local assessors to be the total taxable value of land and additions on the property. | Land | Improvement |
|---|---|---|---|---|
| 2024 | $14,439 | $884,000 | $82,000 | $802,000 |
| 2023 | $12,317 | $862,000 | $82,000 | $780,000 |
| 2022 | $12,026 | $784,000 | $77,000 | $707,000 |
| 2021 | $3,826 | $800,000 | $64,000 | $736,000 |
| 2020 | $3,950 | $286,000 | $63,600 | $222,400 |
| 2019 | $4,706 | $272,500 | $42,000 | $230,500 |
| 2018 | -- | $259,260 | $41,911 | $217,349 |
Property History
| Date | Event | Price | List to Sale | Price per Sq Ft |
|---|---|---|---|---|
| 10/29/2025 10/29/25 | For Sale | $1,050,000 | -- | $380 / Sq Ft |
Purchase History
| Date | Type | Sale Price | Title Company |
|---|---|---|---|
| Warranty Deed | $850,000 | None Available | |
| Deed | $850,000 | -- |
Mortgage History
| Date | Status | Loan Amount | Loan Type |
|---|---|---|---|
| Open | $765,000 | New Conventional | |
| Closed | $754,338 | No Value Available |
Source: NorthstarMLS
MLS Number: 6810891
APN: 26-029-24-11-0948
- 1240 S 2nd St Unit 1226
- 1240 S 2nd St Unit 1201
- 1240 S 2nd St Unit 822
- 1240 S 2nd St Unit 1004
- 1240 S 2nd St Unit 723
- 1240 S 2nd St Unit 922
- 1240 S 2nd St Unit 306
- 1240 S 2nd St Unit 225
- 1111 W River Pkwy Unit 16C
- 1111 W River Pkwy Unit 26C
- 1111 W River Pkwy Unit 12E
- 1111 W River Pkwy Unit 33A
- 1111 W River Pkwy Unit 35C
- 1111 W River Pkwy Unit 26B
- 1111 W River Pkwy Unit 8D
- 1111 W River Pkwy Unit 31B
- 1120 S 2nd St Unit 1109
- 215 10th Ave S Unit 731
- 215 10th Ave S Unit 312
- 215 10th Ave S Unit 114
- 1240 S 2nd St Unit 232
- 1240 S 2nd St Unit 1003
- 1240 S 2nd St Unit 119
- 1240 S 2nd St Unit 225
- 1111 W River Pkwy
- 1125 S 2nd St
- 1400 S 2nd St
- 215 10th Ave S Unit 333
- 212 10th Ave S
- 212 10th Ave S Unit 914
- 1414 S 3rd St
- 811 S Washington Ave
- 720 Washington Ave S
- 240 Chicago Ave
- 601-701 Main St SE
- 205 Park Ave
- 501 SE Main St
- 515 15th Ave S
- 700 N 4th St
- 240 Park Ave
