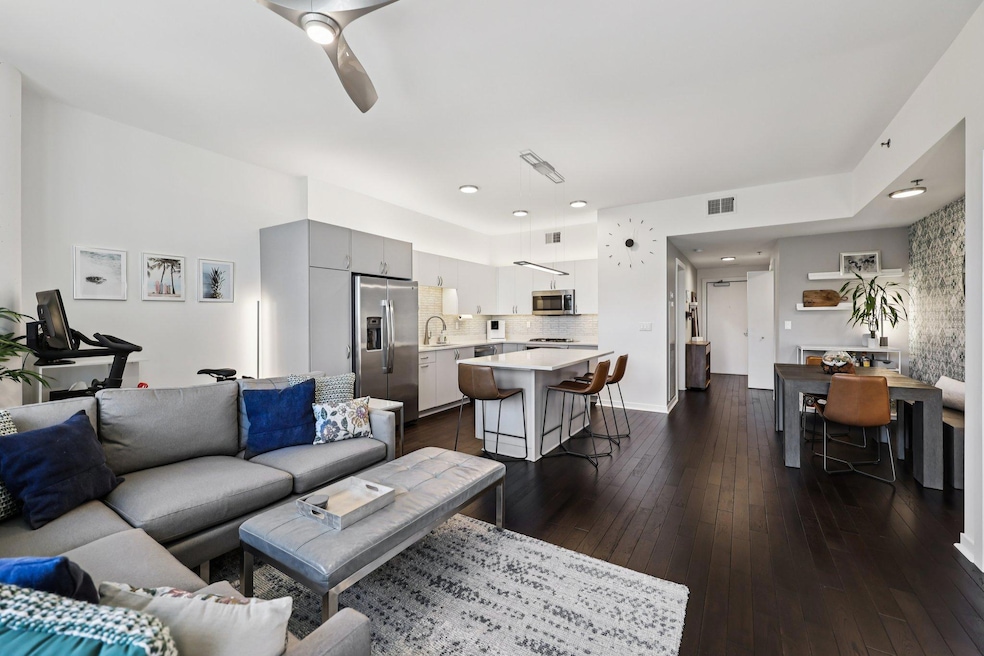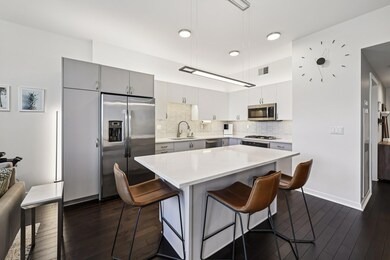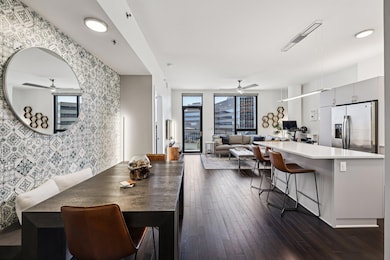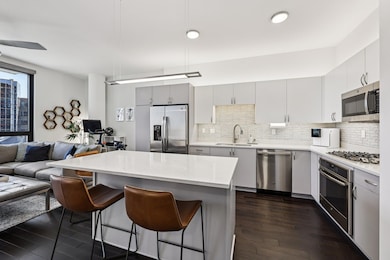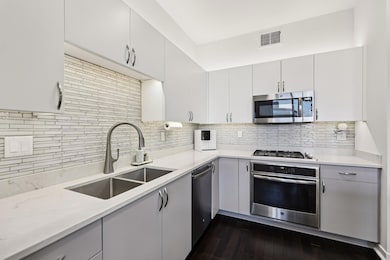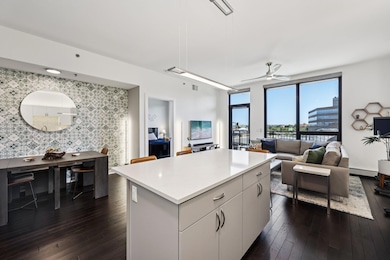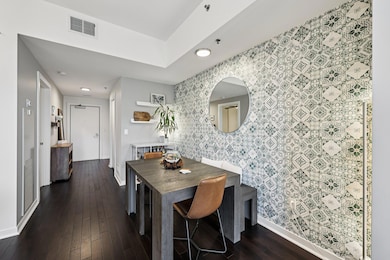1240 S 2nd St Unit 411 Minneapolis, MN 55415
Downtown East NeighborhoodEstimated payment $3,524/month
Highlights
- Above Ground Pool
- Deck
- Living Room
- Sauna
- Patio
- 4-minute walk to Gold Medal Park
About This Home
Experience the heartbeat of the Mill District at The Legacy Condominiums.
Step inside this thoughtfully designed home where every detail reflects style, comfort, and ease. This isn’t just a condo, it’s a lock-and-go lifestyle where luxury meets convenience. From the moment you walk in, you’ll feel the difference: soaring ceilings, warm espresso oak floors, sleek quartz counters, designer glass tile backsplash, and a chef’s kitchen with high-end stainless steel appliances and a gas cooktop perfect for quiet mornings or lively dinner parties. Wake up to the soft glow of the eastern sun, then step outside and take in one of the most vibrant, walkable neighborhoods in Minneapolis. World-class dining, riverfront trails, the Guthrie Theater, the Stone Arch Bridge, and the mill district farmers market are all just steps away. The Legacy is more than a building, it’s a community. Enjoy year-round resort-style amenities: pool, hot tub, sauna, fitness center, game room, golf simulator, fire pits, grills, and even an outdoor pet run. Your car stays warm in the heated garage, and your extra belongings are neatly tucked away in your private storage unit. Whether you’re here full-time or living a “lock and leave” lifestyle, this home gives you the freedom to live boldly, travel easily, and return to comfort and class. This is your chance to live the Mill District dream at an incredible value.
Open House Schedule
-
Saturday, November 29, 202511:00 am to 1:00 pm11/29/2025 11:00:00 AM +00:0011/29/2025 1:00:00 PM +00:00Add to Calendar
Property Details
Home Type
- Condominium
Est. Annual Taxes
- $5,739
Year Built
- Built in 2017
Lot Details
- Zero Lot Line
- Additional Parcels
HOA Fees
- $671 Monthly HOA Fees
Parking
- 1 Car Garage
- Heated Garage
- Garage Door Opener
- Shared Driveway
Home Design
- Flat Roof Shape
Interior Spaces
- 1,125 Sq Ft Home
- 1-Story Property
- Living Room
- Combination Kitchen and Dining Room
- Sauna
Kitchen
- Range
- Microwave
- Dishwasher
- Disposal
Bedrooms and Bathrooms
- 2 Bedrooms
Laundry
- Laundry Room
- Dryer
- Washer
Accessible Home Design
- Accessible Elevator Installed
Outdoor Features
- Above Ground Pool
- Deck
- Patio
Utilities
- Forced Air Heating and Cooling System
- Vented Exhaust Fan
Listing and Financial Details
- Assessor Parcel Number 2602924110692
Community Details
Overview
- Association fees include air conditioning, maintenance structure, hazard insurance, heating, lawn care, ground maintenance, professional mgmt, trash, sewer, shared amenities, snow removal
- First Service Residential Association, Phone Number (952) 277-2700
- High-Rise Condominium
- The Legacy Subdivision
- Car Wash Area
Recreation
- Community Pool
- Community Spa
Map
Home Values in the Area
Average Home Value in this Area
Tax History
| Year | Tax Paid | Tax Assessment Tax Assessment Total Assessment is a certain percentage of the fair market value that is determined by local assessors to be the total taxable value of land and additions on the property. | Land | Improvement |
|---|---|---|---|---|
| 2024 | $5,739 | $394,000 | $34,000 | $360,000 |
| 2023 | $5,019 | $385,000 | $34,000 | $351,000 |
| 2022 | $4,905 | $350,000 | $32,000 | $318,000 |
| 2021 | $4,446 | $357,000 | $26,500 | $330,500 |
| 2020 | $4,981 | $337,000 | $26,500 | $310,500 |
| 2019 | $1,960 | $347,500 | $17,500 | $330,000 |
| 2018 | -- | $108,025 | $17,463 | $90,562 |
Property History
| Date | Event | Price | List to Sale | Price per Sq Ft |
|---|---|---|---|---|
| 10/29/2025 10/29/25 | Price Changed | $449,900 | -2.2% | $400 / Sq Ft |
| 10/10/2025 10/10/25 | For Sale | $459,900 | -- | $409 / Sq Ft |
Purchase History
| Date | Type | Sale Price | Title Company |
|---|---|---|---|
| Warranty Deed | $425,000 | Titlenexus Llc | |
| Warranty Deed | $378,282 | None Available | |
| Deed | $425,000 | -- |
Mortgage History
| Date | Status | Loan Amount | Loan Type |
|---|---|---|---|
| Open | $340,000 | New Conventional | |
| Previous Owner | $360,000 | Commercial | |
| Closed | $425,000 | No Value Available |
Source: NorthstarMLS
MLS Number: 6802635
APN: 26-029-24-11-0692
- 1240 S 2nd St Unit 225
- 1240 S 2nd St Unit 1226
- 1240 S 2nd St Unit 1201
- 1240 S 2nd St Unit 1003
- 1240 S 2nd St Unit 822
- 1240 S 2nd St Unit 1004
- 1240 S 2nd St Unit 1419
- 1240 S 2nd St Unit 723
- 1240 S 2nd St Unit 922
- 1240 S 2nd St Unit 306
- 1111 W River Pkwy Unit 18D
- 1111 W River Pkwy Unit 16C
- 1111 W River Pkwy Unit 26C
- 1111 W River Pkwy Unit 12E
- 1111 W River Pkwy Unit 33A
- 1111 W River Pkwy Unit 35C
- 1111 W River Pkwy Unit 26B
- 1111 W River Pkwy Unit 8D
- 1111 W River Pkwy Unit 31B
- 1120 S 2nd St Unit 1109
- 1240 S 2nd St Unit 1003
- 1240 S 2nd St Unit 119
- 1240 S 2nd St Unit 225
- 1111 W River Pkwy Unit 26A
- 1125 S 2nd St
- 1400 S 2nd St
- 215 10th Ave S Unit 333
- 212 10th Ave S
- 1414 S 3rd St
- 811 S Washington Ave
- 720 Washington Ave S
- 240 Chicago Ave
- 601-701 Main St SE
- 205 Park Ave
- 501 SE Main St
- 515 15th Ave S
- 700 N 4th St
- 240 Park Ave
- 1010 S 7th St
- 930 University Ave SE
