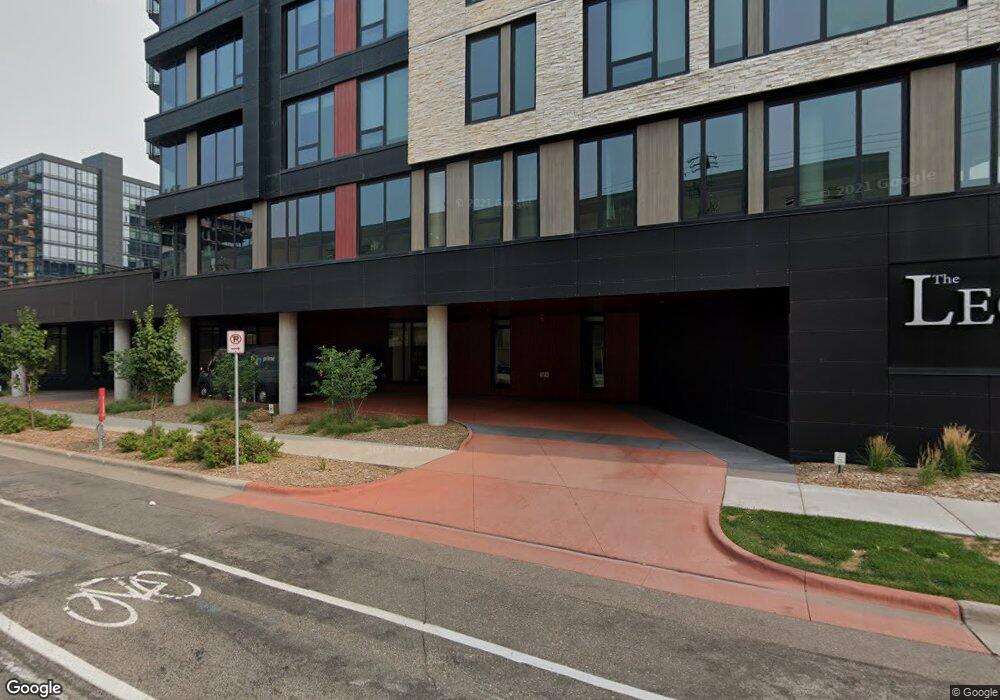1240 S 2nd St Unit 512 Minneapolis, MN 55415
Downtown East NeighborhoodEstimated Value: $609,000 - $716,000
2
Beds
2
Baths
1,513
Sq Ft
$437/Sq Ft
Est. Value
About This Home
This home is located at 1240 S 2nd St Unit 512, Minneapolis, MN 55415 and is currently estimated at $661,575, approximately $437 per square foot. 1240 S 2nd St Unit 512 is a home located in Hennepin County with nearby schools including Webster Elementary, Northeast Middle School, and Thomas Edison High School.
Ownership History
Date
Name
Owned For
Owner Type
Purchase Details
Closed on
May 31, 2019
Sold by
Riverdale Ventures Legacy Llc
Bought by
Materassi Donatello and Allaf Nadine E
Current Estimated Value
Home Financials for this Owner
Home Financials are based on the most recent Mortgage that was taken out on this home.
Original Mortgage
$457,920
Outstanding Balance
$301,236
Interest Rate
4.2%
Mortgage Type
New Conventional
Estimated Equity
$360,339
Create a Home Valuation Report for This Property
The Home Valuation Report is an in-depth analysis detailing your home's value as well as a comparison with similar homes in the area
Home Values in the Area
Average Home Value in this Area
Purchase History
| Date | Buyer | Sale Price | Title Company |
|---|---|---|---|
| Materassi Donatello | $572,400 | None Available |
Source: Public Records
Mortgage History
| Date | Status | Borrower | Loan Amount |
|---|---|---|---|
| Open | Materassi Donatello | $457,920 |
Source: Public Records
Tax History Compared to Growth
Tax History
| Year | Tax Paid | Tax Assessment Tax Assessment Total Assessment is a certain percentage of the fair market value that is determined by local assessors to be the total taxable value of land and additions on the property. | Land | Improvement |
|---|---|---|---|---|
| 2024 | $8,968 | $584,000 | $44,000 | $540,000 |
| 2023 | $7,727 | $570,000 | $44,000 | $526,000 |
| 2022 | $7,491 | $522,000 | $42,000 | $480,000 |
| 2021 | $6,738 | $533,000 | $34,400 | $498,600 |
| 2020 | $1,880 | $503,000 | $34,400 | $468,600 |
| 2019 | $2,548 | $148,000 | $23,000 | $125,000 |
| 2018 | -- | $140,433 | $22,702 | $117,731 |
Source: Public Records
Map
Nearby Homes
- 1240 S 2nd St Unit 1226
- 1240 S 2nd St Unit 1201
- 1240 S 2nd St Unit 822
- 1240 S 2nd St Unit 1004
- 1240 S 2nd St Unit 1419
- 1240 S 2nd St Unit 723
- 1240 S 2nd St Unit 922
- 1240 S 2nd St Unit 306
- 1240 S 2nd St Unit 225
- 1111 W River Pkwy Unit 16C
- 1111 W River Pkwy Unit 26C
- 1111 W River Pkwy Unit 12E
- 1111 W River Pkwy Unit 33A
- 1111 W River Pkwy Unit 35C
- 1111 W River Pkwy Unit 26B
- 1111 W River Pkwy Unit 8D
- 1111 W River Pkwy Unit 31B
- 1120 S 2nd St Unit 1109
- 215 10th Ave S Unit 731
- 215 10th Ave S Unit 312
- 1240 S 2nd St Unit 705
- 1240 S 2nd St Unit 1221
- 1240 S 2nd St Unit 516
- 1240 S 2nd St Unit 228
- 1240 S 2nd St Unit 1319
- 1240 S 2nd St Unit 825
- 1240 S 2nd St Unit 805
- 1240 S 2nd St Unit 1001
- 1240 S 2nd St Unit 1503
- 1240 S 2nd St Unit 605
- 1240 S 2nd St Unit 230
- 1240 S 2nd St Unit 803
- 1240 S 2nd St Unit 503
- 1240 S 2nd St Unit 703
- 1240 S 2nd St Unit 501
- 1240 S 2nd St Unit 212
- 1240 S 2nd St Unit 604
- 1240 S 2nd St Unit 1228
- 1240 S 2nd St Unit 120
- 1240 S 2nd St Unit 1023
