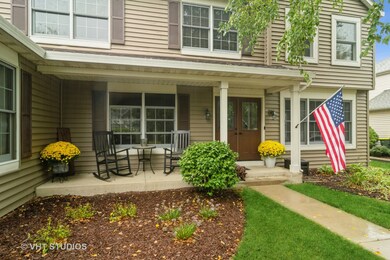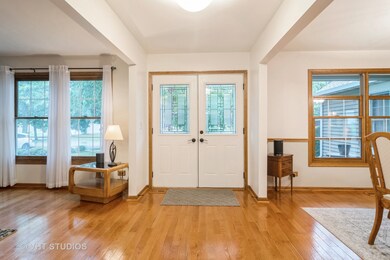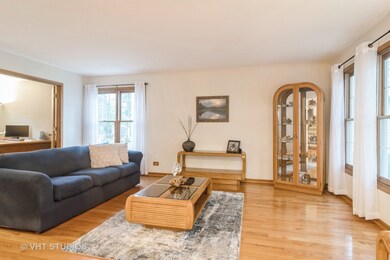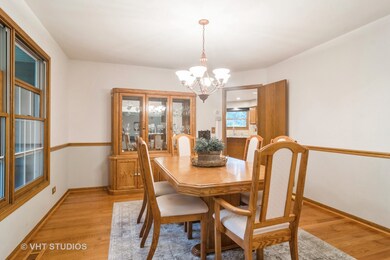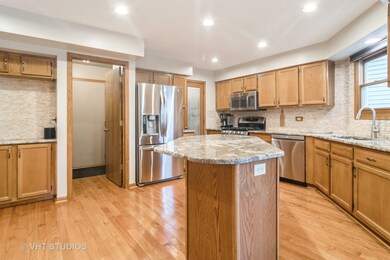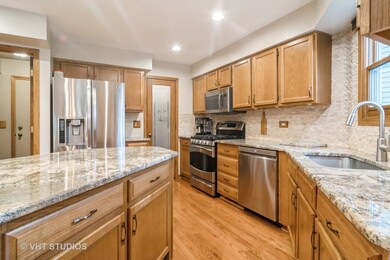
Highlights
- Colonial Architecture
- Property is near a park
- Wood Flooring
- Prairie Ridge High School Rated A
- Recreation Room
- Granite Countertops
About This Home
As of October 2024This beautifully updated 4-bedroom, 2.1-bathroom Sequoia model is located in the highly sought-after Cimarron neighborhood. Offering a perfect blend of style and functionality, the home features a remodeled kitchen with stainless steel appliances, granite countertops, a stone backsplash, and a spacious walk-in pantry. Beautiful glass door entry way, bright living room, spacious dining room, office, and large family room with cozy fireplace. Hardwood floors, and new carpet complete the warm and inviting main level. Upstairs, you'll find 4 great sized bedrooms, including a spacious primary suite with sitting area, updated large ensuite bathroom with granite vanities and an updated hall bathroom with granite vanity. The full finished basement is an entertainer's dream, featuring a pool table, an attached bar with stools, a TV area, workout space, plus a storage area and extra large workroom. The outdoor space is equally impressive with a new wood fence (2023), a gorgeous shed, a brick paver patio and walkway, beautiful landscaping, and plenty of garden space in the backyard. The 2-car heated garage adds convenience and enjoyment for the car and motorcycle enthusiast. Recent mechanical updates include a new furnace, AC, and humidifier (2022), a 50-gallon hot water heater (2023), and a Morton water softener (2012). This home also features a newer roof with GAF High Definition Timberline Architectural Shingles and vinyl siding (2013), as well as a Maytag washer and dryer (2019). Located just a short distance from 4+ playgrounds, Kaper Park Splash Pad, a dog park, community garden plots, frisbee golf course, and bike path, this home is perfect for those seeking a vibrant community with neighborhood block parties and more. Don't miss this one!
Last Agent to Sell the Property
@properties Christie's International Real Estate License #475175559 Listed on: 09/26/2024

Home Details
Home Type
- Single Family
Est. Annual Taxes
- $10,398
Year Built
- Built in 1994 | Remodeled in 2013
Lot Details
- 9,148 Sq Ft Lot
- Lot Dimensions are 72 x 128.4
- Paved or Partially Paved Lot
Parking
- 2 Car Attached Garage
- Heated Garage
- Garage Transmitter
- Garage Door Opener
- Driveway
- Parking Included in Price
Home Design
- Colonial Architecture
- Asphalt Roof
- Vinyl Siding
- Concrete Perimeter Foundation
Interior Spaces
- 2,814 Sq Ft Home
- 2-Story Property
- Bar
- Ceiling Fan
- Wood Burning Fireplace
- Circulating Fireplace
- Fireplace With Gas Starter
- Sliding Doors
- Entrance Foyer
- Family Room with Fireplace
- Living Room
- Formal Dining Room
- Home Office
- Recreation Room
- Storage Room
- Unfinished Attic
Kitchen
- Breakfast Bar
- Range
- Microwave
- Dishwasher
- Stainless Steel Appliances
- Granite Countertops
- Disposal
Flooring
- Wood
- Carpet
Bedrooms and Bathrooms
- 4 Bedrooms
- 4 Potential Bedrooms
- Walk-In Closet
- Dual Sinks
- Soaking Tub
- Separate Shower
Laundry
- Laundry Room
- Dryer
- Washer
Finished Basement
- Basement Fills Entire Space Under The House
- Sump Pump
- Recreation or Family Area in Basement
- Basement Storage
- Basement Window Egress
Outdoor Features
- Patio
- Shed
Location
- Property is near a park
Schools
- Canterbury Elementary School
- Hannah Beardsley Middle School
- Prairie Ridge High School
Utilities
- Central Air
- Humidifier
- Heating System Uses Natural Gas
- Water Softener is Owned
Community Details
- Cimarron Subdivision, Sequoia Floorplan
Listing and Financial Details
- Homeowner Tax Exemptions
Ownership History
Purchase Details
Home Financials for this Owner
Home Financials are based on the most recent Mortgage that was taken out on this home.Purchase Details
Home Financials for this Owner
Home Financials are based on the most recent Mortgage that was taken out on this home.Similar Homes in Cary, IL
Home Values in the Area
Average Home Value in this Area
Purchase History
| Date | Type | Sale Price | Title Company |
|---|---|---|---|
| Warranty Deed | $456,500 | None Listed On Document | |
| Joint Tenancy Deed | $218,500 | Northern Land Title Corp |
Mortgage History
| Date | Status | Loan Amount | Loan Type |
|---|---|---|---|
| Open | $365,200 | New Conventional | |
| Previous Owner | $228,000 | New Conventional | |
| Previous Owner | $272,000 | Unknown | |
| Previous Owner | $213,200 | Unknown | |
| Previous Owner | $229,000 | Unknown | |
| Previous Owner | $77,000 | Unknown | |
| Previous Owner | $48,000 | Unknown | |
| Previous Owner | $187,000 | Unknown | |
| Previous Owner | $187,800 | No Value Available |
Property History
| Date | Event | Price | Change | Sq Ft Price |
|---|---|---|---|---|
| 10/30/2024 10/30/24 | Sold | $456,500 | -2.9% | $162 / Sq Ft |
| 09/30/2024 09/30/24 | Pending | -- | -- | -- |
| 09/26/2024 09/26/24 | For Sale | $469,900 | -- | $167 / Sq Ft |
Tax History Compared to Growth
Tax History
| Year | Tax Paid | Tax Assessment Tax Assessment Total Assessment is a certain percentage of the fair market value that is determined by local assessors to be the total taxable value of land and additions on the property. | Land | Improvement |
|---|---|---|---|---|
| 2023 | $10,398 | $118,586 | $19,116 | $99,470 |
| 2022 | $10,996 | $120,922 | $22,610 | $98,312 |
| 2021 | $10,391 | $112,653 | $21,064 | $91,589 |
| 2020 | $10,159 | $108,665 | $20,318 | $88,347 |
| 2019 | $9,872 | $104,006 | $19,447 | $84,559 |
| 2018 | $9,291 | $96,080 | $17,965 | $78,115 |
| 2017 | $9,218 | $90,513 | $16,924 | $73,589 |
| 2016 | $9,041 | $84,893 | $15,873 | $69,020 |
| 2013 | -- | $73,929 | $14,807 | $59,122 |
Agents Affiliated with this Home
-
Kaitlin Allen

Seller's Agent in 2024
Kaitlin Allen
@properties Christie's International Real Estate
(847) 452-0105
8 in this area
130 Total Sales
-
Michele Zordan

Seller Co-Listing Agent in 2024
Michele Zordan
@properties Christie's International Real Estate
(847) 452-0149
7 in this area
78 Total Sales
-
Kelly Vance

Buyer's Agent in 2024
Kelly Vance
Century 21 Integra
(815) 382-4841
3 in this area
135 Total Sales
Map
Source: Midwest Real Estate Data (MRED)
MLS Number: 12170059
APN: 19-11-379-024
- 1149 Saddle Ridge Trail
- 1329 New Haven Dr
- 1356 Geneva Ln
- 43 Mohawk St
- 180 New Haven Dr
- 1403 New Haven Dr
- 298 New Haven Dr
- 3712 3 Oaks Rd
- 0 Kaper Dr
- 265 Forestview Dr
- 940 Crookedstick Ct
- 276 Firenze Dr Unit 2076
- 923 Crookedstick Ct
- 832 Veridian Way Unit 619
- 347 Milano Dr Unit 1037
- 217 Forestview Dr
- 425 Haber Rd Unit 8
- 1129 Amber Dr
- 400 Haber Rd
- 514 Abbeywood Dr

