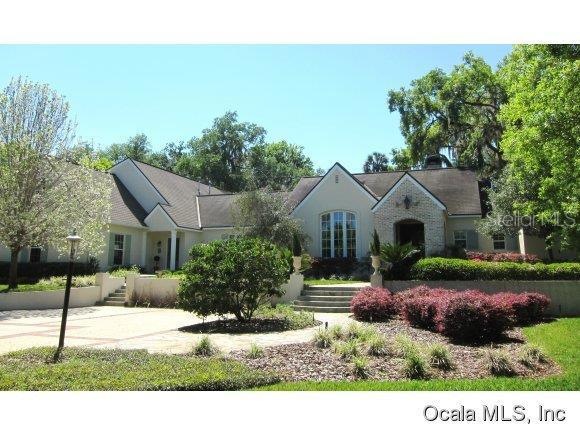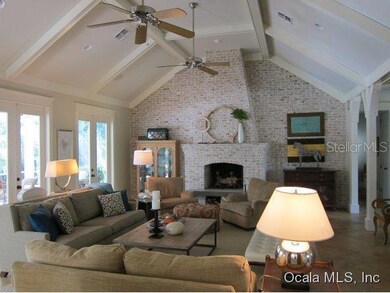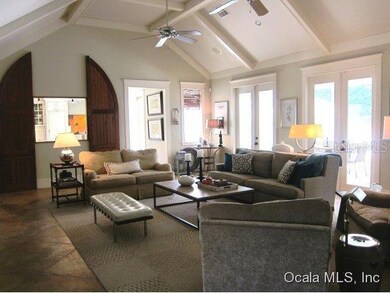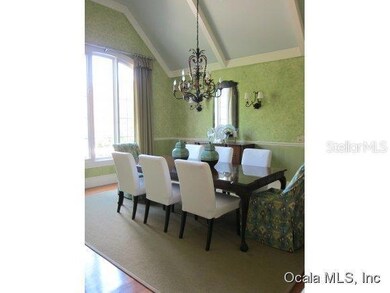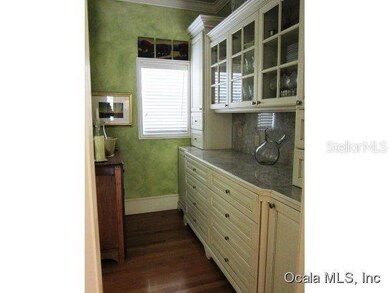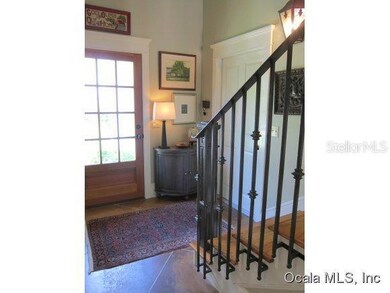
1240 SE 12th Ct Ocala, FL 34471
Southeast Ocala NeighborhoodHighlights
- Race Track
- Heated In Ground Pool
- Cathedral Ceiling
- Eighth Street Elementary School Rated A-
- 1.19 Acre Lot
- No HOA
About This Home
As of August 2019Architecturally beautiful home in the SE. 4 bedroom, 4 full bathrooms, 3 half baths and office with too many features to list. Secluded and private location on 1.19 +/- acres. Open and elegant floor plan. Perfect for entertaining. Spectacular kitchen w/2 dishwashers, sub-zero refrigerator & freezer, double stainless sinks, double oven & lg pantry. Mstr suite has 2 sinks, 2 toilet and 2 walk-in closets. 2 of the bedrms upstairs are Jack & Jill sharing a shower/tub. Beautifully landscaped. Pool area with cabana is an oasis. Cabana has half bath, outside enclosed shower & workshop. Don't miss showing this wonderful home.
Last Agent to Sell the Property
ROBERTS REAL ESTATE INC License #47604 Listed on: 03/26/2014

Home Details
Home Type
- Single Family
Est. Annual Taxes
- $9,557
Year Built
- Built in 2001
Lot Details
- 1.19 Acre Lot
- Lot Dimensions are 200x260
- Chain Link Fence
- Well Sprinkler System
- Cleared Lot
- Landscaped with Trees
- Property is zoned R-1 Single Family Dwellin
Parking
- 3 Car Attached Garage
- Garage Door Opener
Home Design
- Split Level Home
- Shingle Roof
- Concrete Siding
- Block Exterior
- Stucco
Interior Spaces
- 5,144 Sq Ft Home
- 2-Story Property
- Cathedral Ceiling
- Ceiling Fan
- Formal Dining Room
- Laundry in unit
Kitchen
- Range
- Microwave
- Dishwasher
Flooring
- Carpet
- Tile
- Travertine
Bedrooms and Bathrooms
- 4 Bedrooms
- Split Bedroom Floorplan
- Walk-In Closet
Home Security
- Home Security System
- Security Lights
- Fire and Smoke Detector
Pool
- Heated In Ground Pool
- Gunite Pool
Schools
- Eighth Street Elem. Elementary School
- Osceola Middle School
- Forest High School
Utilities
- Zoned Heating and Cooling
- Heat Pump System
- Heating System Uses Natural Gas
Additional Features
- Covered patio or porch
- Race Track
Community Details
- No Home Owners Association
- Woodland Park Subdivision
Listing and Financial Details
- Property Available on 3/26/14
- Assessor Parcel Number 28950-000-00
Ownership History
Purchase Details
Home Financials for this Owner
Home Financials are based on the most recent Mortgage that was taken out on this home.Purchase Details
Home Financials for this Owner
Home Financials are based on the most recent Mortgage that was taken out on this home.Purchase Details
Similar Homes in Ocala, FL
Home Values in the Area
Average Home Value in this Area
Purchase History
| Date | Type | Sale Price | Title Company |
|---|---|---|---|
| Warranty Deed | $1,320,000 | Attorney | |
| Warranty Deed | $962,000 | None Available | |
| Interfamily Deed Transfer | $112,500 | -- |
Mortgage History
| Date | Status | Loan Amount | Loan Type |
|---|---|---|---|
| Open | $1,000,000 | Credit Line Revolving | |
| Previous Owner | $769,600 | Adjustable Rate Mortgage/ARM |
Property History
| Date | Event | Price | Change | Sq Ft Price |
|---|---|---|---|---|
| 03/07/2022 03/07/22 | Off Market | $1,320,000 | -- | -- |
| 05/10/2020 05/10/20 | Off Market | $962,000 | -- | -- |
| 08/05/2019 08/05/19 | Sold | $1,320,000 | -11.7% | $257 / Sq Ft |
| 06/25/2019 06/25/19 | Pending | -- | -- | -- |
| 05/10/2019 05/10/19 | For Sale | $1,495,500 | +55.5% | $291 / Sq Ft |
| 03/31/2015 03/31/15 | Sold | $962,000 | -19.5% | $187 / Sq Ft |
| 02/25/2015 02/25/15 | Pending | -- | -- | -- |
| 03/24/2014 03/24/14 | For Sale | $1,195,000 | -- | $232 / Sq Ft |
Tax History Compared to Growth
Tax History
| Year | Tax Paid | Tax Assessment Tax Assessment Total Assessment is a certain percentage of the fair market value that is determined by local assessors to be the total taxable value of land and additions on the property. | Land | Improvement |
|---|---|---|---|---|
| 2023 | $20,401 | $1,090,380 | $0 | $0 |
| 2022 | $19,463 | $1,090,899 | $224,000 | $866,899 |
| 2021 | $19,162 | $1,030,632 | $201,600 | $829,032 |
| 2020 | $19,000 | $1,039,114 | $134,400 | $904,714 |
| 2019 | $14,715 | $837,290 | $0 | $0 |
| 2018 | $14,207 | $821,678 | $0 | $0 |
| 2017 | $14,130 | $804,778 | $0 | $0 |
| 2016 | $13,960 | $786,015 | $0 | $0 |
| 2015 | $10,449 | $589,411 | $0 | $0 |
| 2014 | $9,636 | $584,733 | $0 | $0 |
Agents Affiliated with this Home
-
Melissa Townsend

Seller Co-Listing Agent in 2019
Melissa Townsend
IT'S ALL ABOUT YOU...REAL ESTA
(352) 895-3731
27 in this area
110 Total Sales
-
Nancy Vandeven

Buyer's Agent in 2019
Nancy Vandeven
COMPASS FLORIDA, LLC
(352) 427-6126
8 in this area
47 Total Sales
-
Carolyn Roberts

Seller's Agent in 2015
Carolyn Roberts
ROBERTS REAL ESTATE INC
(352) 351-0011
30 in this area
70 Total Sales
-
Dana Olstein
D
Buyer's Agent in 2015
Dana Olstein
DENMAN PROPERTIES, INC.
(352) 362-1679
1 in this area
8 Total Sales
Map
Source: Stellar MLS
MLS Number: OM405206
APN: 28950-000-00
- 0 SE 12th St N
- 1218 SE 11th St
- 1225 SE 16th St
- 905 SE 12th St
- 1226 SE 9th Ave
- 1228 SE 17th St
- 727 SE 12th St
- 1416 SE 17th Ave
- 1818 SE Lake Weir Ave
- TBD NW 14th Ave
- 912 SE 6th St
- 716 SE Wenona Ave
- 1858 SE Lake Weir Ave
- 504 SE 11th St
- 691 SE 19th St
- 828 SE 3rd St
- 1822 SE 8th St
- 1819 SE 4th Ave
- 1836 SE 6th Ave
- 44 SE 9th Terrace
