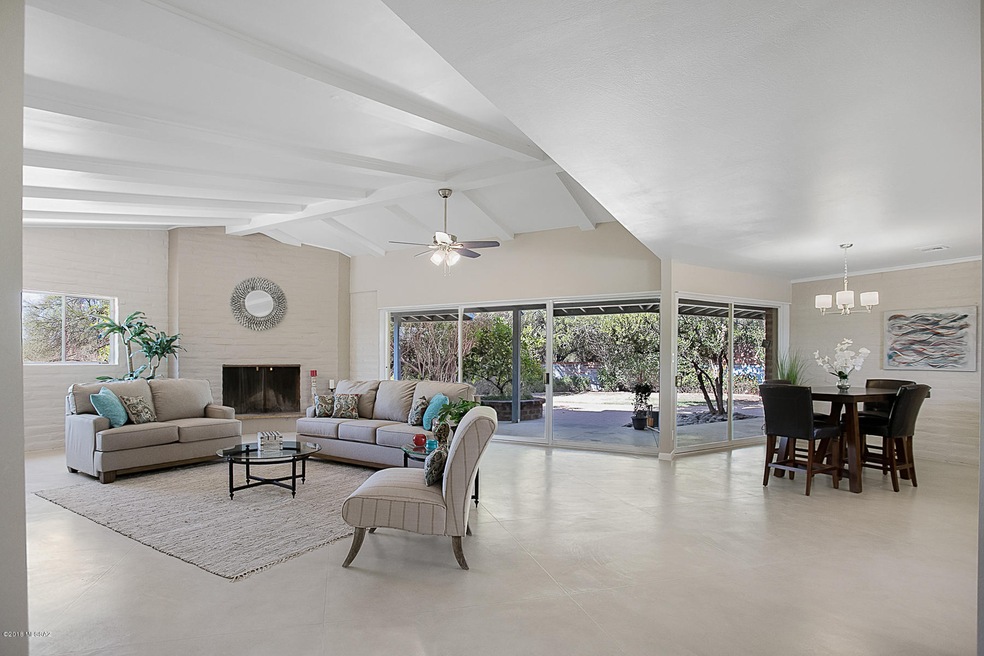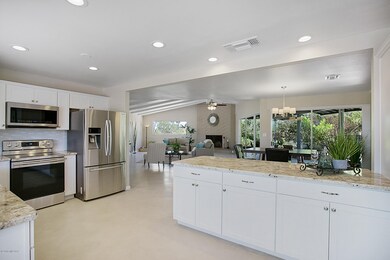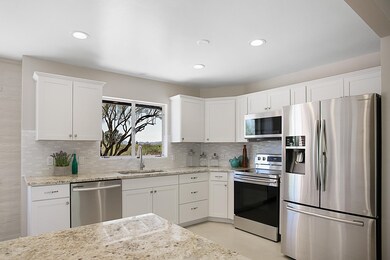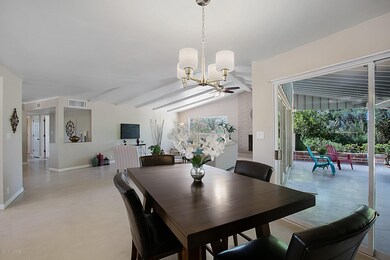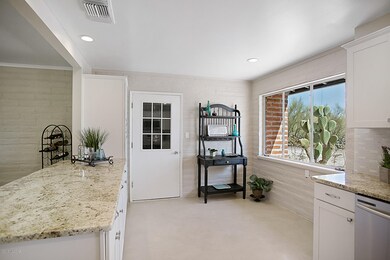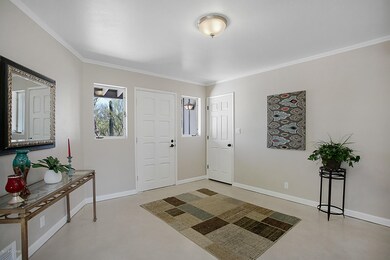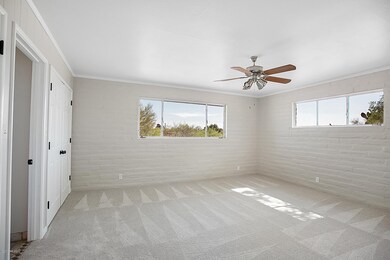
1240 W Maximilian Way Tucson, AZ 85704
Highlights
- 2 Car Garage
- RV Parking in Community
- Mountain View
- Cross Middle School Rated A-
- 0.86 Acre Lot
- Contemporary Architecture
About This Home
As of May 2018Beautifully updated contemporary Ranch style home! This house has it all. Bright open Great room floor plan. High vaulted ceilings, new flooring and carpet, brand new Diamond kitchen cabinets with upgraded granite and high end stainless steel appliances. Brand new 2018 energy efficient AC & Heater. Upgraded 200 amp breaker, new light fixtures and hardware throughout. Just painted with a beautiful neutral concept. Window walls create an outdoor/ indoor feel. Beautiful secluded secret garden feel in the backyard with built in BBQ area. Just under 1 acre lot with plenty of room for a pool, RV or whatever you need. New 2 car garage door and opener. You will not find a better house!
Last Agent to Sell the Property
Cindy Bergstrand
Long Realty Company Listed on: 04/13/2018
Home Details
Home Type
- Single Family
Est. Annual Taxes
- $3,252
Year Built
- Built in 1957
Lot Details
- 0.86 Acre Lot
- Lot Dimensions are 165x225x165x225
- Block Wall Fence
- Paved or Partially Paved Lot
- Drip System Landscaping
- Grass Covered Lot
- Back and Front Yard
- Property is zoned Pima County - CR1
Home Design
- Contemporary Architecture
- Ranch Style House
- Built-Up Roof
- Adobe
Interior Spaces
- 2,191 Sq Ft Home
- Beamed Ceilings
- Ceiling Fan
- Wood Burning Fireplace
- Great Room with Fireplace
- Formal Dining Room
- Workshop
- Storage
- Mountain Views
Kitchen
- Breakfast Area or Nook
- Breakfast Bar
- Gas Range
- Dishwasher
- Stainless Steel Appliances
- Granite Countertops
- Disposal
Flooring
- Carpet
- Concrete
Bedrooms and Bathrooms
- 3 Bedrooms
- 2 Full Bathrooms
- Solid Surface Bathroom Countertops
- Dual Flush Toilets
- <<tubWithShowerToken>>
- Shower Only in Secondary Bathroom
Laundry
- Laundry Room
- Laundry in Garage
Parking
- 2 Car Garage
- Circular Driveway
- Gravel Driveway
Accessible Home Design
- Accessible Hallway
- No Interior Steps
- Level Entry For Accessibility
Eco-Friendly Details
- North or South Exposure
Outdoor Features
- Covered patio or porch
- Built-In Barbecue
Schools
- Harelson Elementary School
- Cross Middle School
- Canyon Del Oro High School
Utilities
- Zoned Heating and Cooling
- Heating System Uses Natural Gas
- Natural Gas Water Heater
- Septic System
- High Speed Internet
- Phone Available
- Satellite Dish
- Cable TV Available
Community Details
- Casas Adobes Estates Subdivision
- RV Parking in Community
Ownership History
Purchase Details
Home Financials for this Owner
Home Financials are based on the most recent Mortgage that was taken out on this home.Purchase Details
Home Financials for this Owner
Home Financials are based on the most recent Mortgage that was taken out on this home.Purchase Details
Home Financials for this Owner
Home Financials are based on the most recent Mortgage that was taken out on this home.Similar Homes in Tucson, AZ
Home Values in the Area
Average Home Value in this Area
Purchase History
| Date | Type | Sale Price | Title Company |
|---|---|---|---|
| Warranty Deed | $347,000 | Pioneer Title Agency | |
| Interfamily Deed Transfer | -- | Stewart Title & Trust Of Tuc | |
| Warranty Deed | $226,700 | Stewart Title & Trust Of Tuc | |
| Interfamily Deed Transfer | -- | Tfnti | |
| Interfamily Deed Transfer | -- | Tfnti |
Mortgage History
| Date | Status | Loan Amount | Loan Type |
|---|---|---|---|
| Open | $358,505 | VA | |
| Closed | $357,518 | VA | |
| Closed | $355,941 | VA | |
| Closed | $354,460 | VA | |
| Previous Owner | $181,360 | New Conventional | |
| Previous Owner | $304,486 | FHA | |
| Previous Owner | $300,000 | Fannie Mae Freddie Mac | |
| Previous Owner | $75,000 | Credit Line Revolving |
Property History
| Date | Event | Price | Change | Sq Ft Price |
|---|---|---|---|---|
| 05/25/2018 05/25/18 | Sold | $347,000 | 0.0% | $158 / Sq Ft |
| 04/25/2018 04/25/18 | Pending | -- | -- | -- |
| 04/13/2018 04/13/18 | For Sale | $347,000 | +53.1% | $158 / Sq Ft |
| 02/05/2018 02/05/18 | Sold | $226,700 | 0.0% | $103 / Sq Ft |
| 01/06/2018 01/06/18 | Pending | -- | -- | -- |
| 06/16/2017 06/16/17 | For Sale | $226,700 | -- | $103 / Sq Ft |
Tax History Compared to Growth
Tax History
| Year | Tax Paid | Tax Assessment Tax Assessment Total Assessment is a certain percentage of the fair market value that is determined by local assessors to be the total taxable value of land and additions on the property. | Land | Improvement |
|---|---|---|---|---|
| 2024 | $4,004 | $30,744 | -- | -- |
| 2023 | $3,681 | $29,280 | $0 | $0 |
| 2022 | $3,681 | $27,885 | $0 | $0 |
| 2021 | $3,614 | $25,292 | $0 | $0 |
| 2020 | $3,551 | $25,293 | $0 | $0 |
| 2019 | $3,873 | $24,393 | $0 | $0 |
| 2018 | $3,303 | $21,849 | $0 | $0 |
| 2017 | $3,252 | $21,849 | $0 | $0 |
| 2016 | $3,016 | $20,809 | $0 | $0 |
| 2015 | $2,918 | $19,818 | $0 | $0 |
Agents Affiliated with this Home
-
C
Seller's Agent in 2018
Cindy Bergstrand
Long Realty Company
-
D
Seller's Agent in 2018
Don Vallee
Long Realty Company
-
Maria Lawrence
M
Buyer's Agent in 2018
Maria Lawrence
Tierra Antigua Realty
(520) 907-0997
4 in this area
35 Total Sales
Map
Source: MLS of Southern Arizona
MLS Number: 21810646
APN: 102-05-0150
- 1220 W Giaconda Way
- 1241 W Cananea Cir
- 1450 W Cerrada Colima
- 1122 W San Martin Dr
- 1222 W Placita San Nicolas
- 6859 N Placita Chula Vista
- 945 W San Martin Dr
- 1521 W Chapala Dr
- 1465 W Chapala Dr
- 7621 N Placita de Los Amigos
- 1115 W Santo Domingo Cir
- 1925 W Omar Dr
- 7832 N La Canada Dr
- 1020 W Orange Grove Rd
- 1622 W Avenida de Las Americas
- 1969 W Placita Colima
- 7722 N Avenue de Carlotta
- 6821 N Cassim Place
- 6745 N Amahl Dr
- 1500 W Cool Dr
