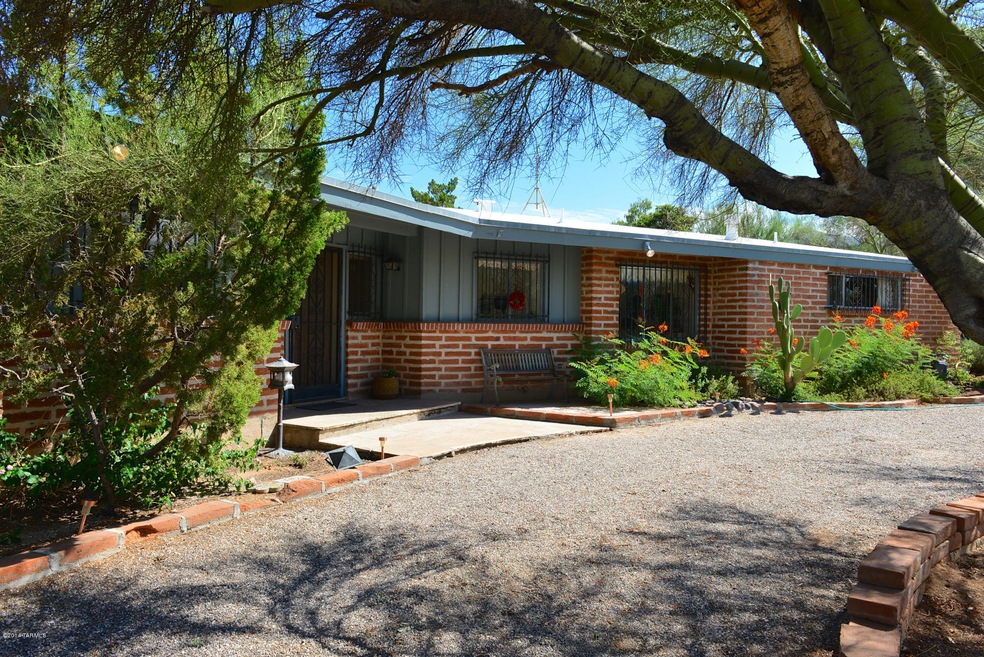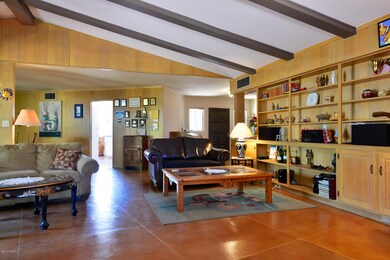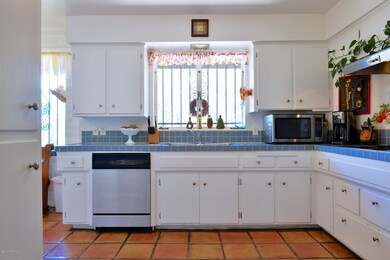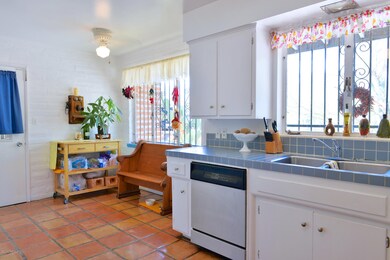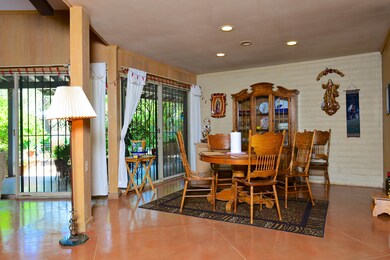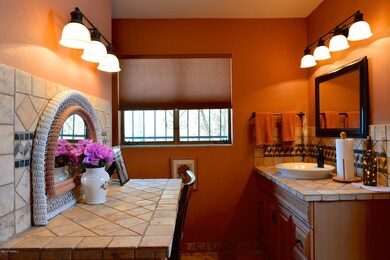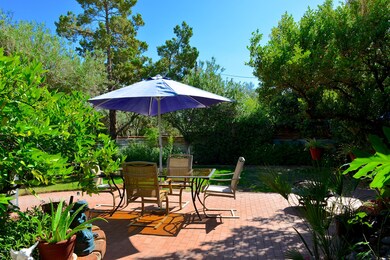
1240 W Maximilian Way Tucson, AZ 85704
Highlights
- RV Parking in Community
- 0.86 Acre Lot
- Great Room
- Cross Middle School Rated A-
- Ranch Style House
- Covered patio or porch
About This Home
As of May 2018Traditional Ranch style home situated on an expansive .86 acre lot in highly desirable Casas Adobes Estates. This 3 BDRM, 2 BA, 2191 sqft residence features a dramatic foyer entry-flagstone, tumbled stone/tile throughout, copper sink, open floor plan to enhance entertaining & embrace family time. This premiere property features richly stained wooden beams, rock fireplace, window view wall, Mexican tile floors, open kitchen, slump block construction built in 1957. Master suite provides a unique & inviting area, his/hers closets, w/recently remodeled bath. Irresistibly appealing w/a rustic theme, highlighted by a brick-paved patio & grassy area w/mature vegetation. Call for your private showing today!
Last Agent to Sell the Property
Don Vallee
Long Realty Company Listed on: 06/16/2017

Last Buyer's Agent
Cindy Bergstrand
Long Realty Company
Home Details
Home Type
- Single Family
Est. Annual Taxes
- $3,016
Year Built
- Built in 1957
Lot Details
- 0.86 Acre Lot
- Lot Dimensions are 165x225x165x225
- Grass Covered Lot
- Front Yard
- Property is zoned Pima County - CR1
Home Design
- Ranch Style House
- Built-Up Roof
- Adobe
Interior Spaces
- 2,191 Sq Ft Home
- Wood Burning Fireplace
- Family Room with Fireplace
- Great Room
- Dining Room
- Window Bars
- Laundry Room
Kitchen
- Dishwasher
- Disposal
Flooring
- Carpet
- Concrete
- Ceramic Tile
Bedrooms and Bathrooms
- 3 Bedrooms
- 2 Full Bathrooms
- Shower Only in Secondary Bathroom
Parking
- 2 Carport Spaces
- No Driveway
Schools
- Harelson Elementary School
- Cross Middle School
- Canyon Del Oro High School
Utilities
- Forced Air Heating and Cooling System
- Evaporated cooling system
- Cooling System Mounted In Outer Wall Opening
- Heating System Uses Natural Gas
- Natural Gas Water Heater
- Septic System
- Satellite Dish
- Cable TV Available
Additional Features
- No Interior Steps
- Covered patio or porch
Community Details
- Casas Adobes Estates Subdivision
- RV Parking in Community
Ownership History
Purchase Details
Home Financials for this Owner
Home Financials are based on the most recent Mortgage that was taken out on this home.Purchase Details
Home Financials for this Owner
Home Financials are based on the most recent Mortgage that was taken out on this home.Purchase Details
Home Financials for this Owner
Home Financials are based on the most recent Mortgage that was taken out on this home.Similar Homes in Tucson, AZ
Home Values in the Area
Average Home Value in this Area
Purchase History
| Date | Type | Sale Price | Title Company |
|---|---|---|---|
| Warranty Deed | $347,000 | Pioneer Title Agency | |
| Interfamily Deed Transfer | -- | Stewart Title & Trust Of Tuc | |
| Warranty Deed | $226,700 | Stewart Title & Trust Of Tuc | |
| Interfamily Deed Transfer | -- | Tfnti | |
| Interfamily Deed Transfer | -- | Tfnti |
Mortgage History
| Date | Status | Loan Amount | Loan Type |
|---|---|---|---|
| Open | $358,505 | VA | |
| Closed | $357,518 | VA | |
| Closed | $355,941 | VA | |
| Closed | $354,460 | VA | |
| Previous Owner | $181,360 | New Conventional | |
| Previous Owner | $304,486 | FHA | |
| Previous Owner | $300,000 | Fannie Mae Freddie Mac | |
| Previous Owner | $75,000 | Credit Line Revolving |
Property History
| Date | Event | Price | Change | Sq Ft Price |
|---|---|---|---|---|
| 05/25/2018 05/25/18 | Sold | $347,000 | 0.0% | $158 / Sq Ft |
| 04/25/2018 04/25/18 | Pending | -- | -- | -- |
| 04/13/2018 04/13/18 | For Sale | $347,000 | +53.1% | $158 / Sq Ft |
| 02/05/2018 02/05/18 | Sold | $226,700 | 0.0% | $103 / Sq Ft |
| 01/06/2018 01/06/18 | Pending | -- | -- | -- |
| 06/16/2017 06/16/17 | For Sale | $226,700 | -- | $103 / Sq Ft |
Tax History Compared to Growth
Tax History
| Year | Tax Paid | Tax Assessment Tax Assessment Total Assessment is a certain percentage of the fair market value that is determined by local assessors to be the total taxable value of land and additions on the property. | Land | Improvement |
|---|---|---|---|---|
| 2024 | $4,004 | $30,744 | -- | -- |
| 2023 | $3,681 | $29,280 | $0 | $0 |
| 2022 | $3,681 | $27,885 | $0 | $0 |
| 2021 | $3,614 | $25,292 | $0 | $0 |
| 2020 | $3,551 | $25,293 | $0 | $0 |
| 2019 | $3,873 | $24,393 | $0 | $0 |
| 2018 | $3,303 | $21,849 | $0 | $0 |
| 2017 | $3,252 | $21,849 | $0 | $0 |
| 2016 | $3,016 | $20,809 | $0 | $0 |
| 2015 | $2,918 | $19,818 | $0 | $0 |
Agents Affiliated with this Home
-
C
Seller's Agent in 2018
Cindy Bergstrand
Long Realty Company
-
D
Seller's Agent in 2018
Don Vallee
Long Realty Company
-
Maria Lawrence
M
Buyer's Agent in 2018
Maria Lawrence
Tierra Antigua Realty
(520) 907-0997
4 in this area
35 Total Sales
Map
Source: MLS of Southern Arizona
MLS Number: 21716208
APN: 102-05-0150
- 1220 W Giaconda Way
- 1241 W Cananea Cir
- 1450 W Cerrada Colima
- 1122 W San Martin Dr
- 1222 W Placita San Nicolas
- 6859 N Placita Chula Vista
- 945 W San Martin Dr
- 1521 W Chapala Dr
- 1465 W Chapala Dr
- 7621 N Placita de Los Amigos
- 1115 W Santo Domingo Cir
- 1925 W Omar Dr
- 7832 N La Canada Dr
- 1020 W Orange Grove Rd
- 1622 W Avenida de Las Americas
- 1969 W Placita Colima
- 7722 N Avenue de Carlotta
- 6821 N Cassim Place
- 6745 N Amahl Dr
- 1500 W Cool Dr
