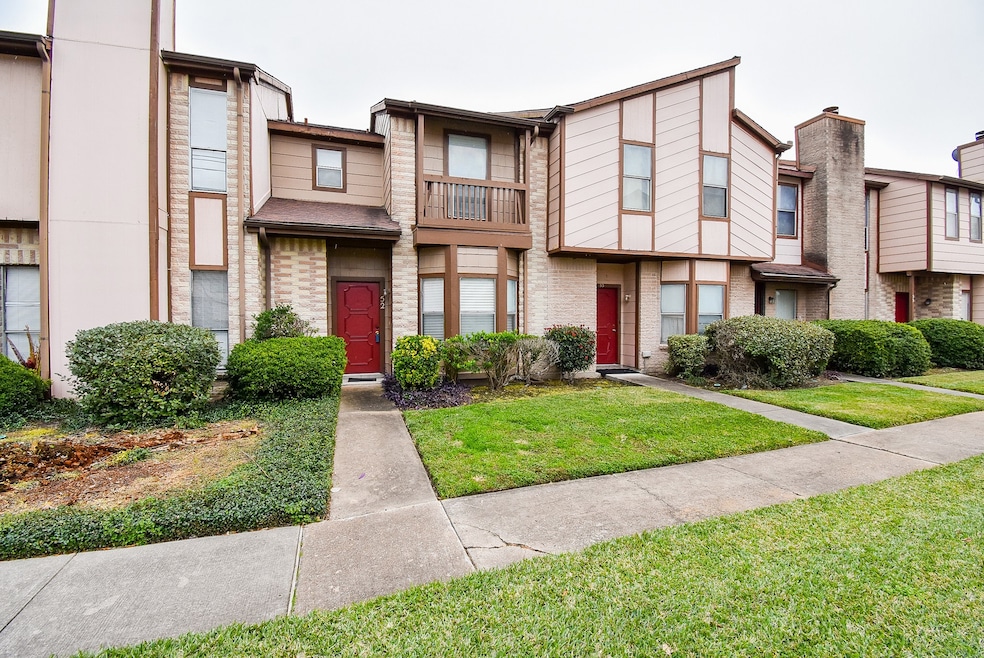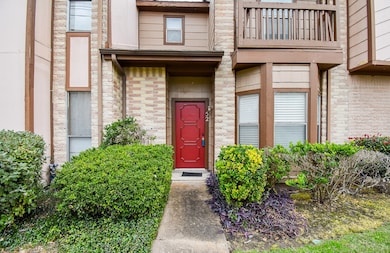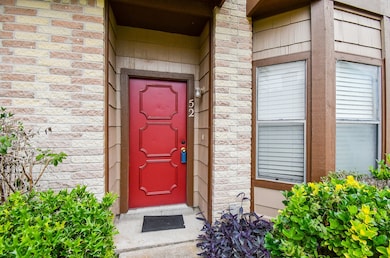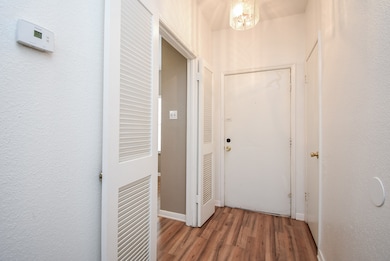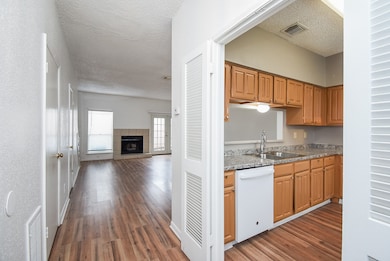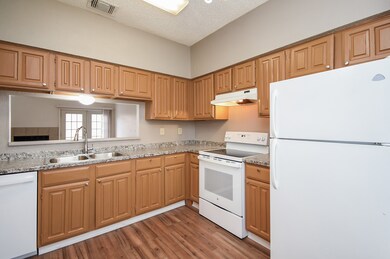
12400 Brookglade Cir Unit 52 Houston, TX 77099
Alief NeighborhoodEstimated payment $1,191/month
Highlights
- In Ground Pool
- Wood Flooring
- Central Heating and Cooling System
- Traditional Architecture
- 2 Car Attached Garage
- Ceiling Fan
About This Home
This lovely 2-story townhome features 2 bedrooms, 2.5 baths, and a spacious layout designed for comfortable living. The first floor showcases elegant wood flooring, adding warmth and character to the space.Step outside to the cozy outdoor patio, perfect for relaxation or small gatherings. The attached two-car garage offers convenience and plenty of storage space.Centrally located with easy access to Westpark Tollway, Beltway 8, and Highway 6, this home is perfect for those seeking a balance of convenience and accessibility to shopping, dining, and entertainment.
Townhouse Details
Home Type
- Townhome
Est. Annual Taxes
- $2,052
Year Built
- Built in 1980
HOA Fees
- $250 Monthly HOA Fees
Parking
- 2 Car Attached Garage
- Garage Door Opener
Home Design
- Traditional Architecture
- Brick Exterior Construction
- Slab Foundation
- Composition Roof
- Wood Siding
Interior Spaces
- 1,212 Sq Ft Home
- 2-Story Property
- Ceiling Fan
- Wood Burning Fireplace
Kitchen
- Electric Oven
- Electric Range
- Microwave
- Dishwasher
- Disposal
Flooring
- Wood
- Carpet
Bedrooms and Bathrooms
- 2 Bedrooms
Laundry
- Dryer
- Washer
Schools
- Alexander Elementary School
- Holub Middle School
- Aisd Draw High School
Additional Features
- In Ground Pool
- 1,300 Sq Ft Lot
- Central Heating and Cooling System
Community Details
Overview
- Association fees include maintenance structure, sewer, trash, water
- Genesis Community Management Association
- New Leaf Place Sec 01 Subdivision
Recreation
- Community Pool
Map
Home Values in the Area
Average Home Value in this Area
Tax History
| Year | Tax Paid | Tax Assessment Tax Assessment Total Assessment is a certain percentage of the fair market value that is determined by local assessors to be the total taxable value of land and additions on the property. | Land | Improvement |
|---|---|---|---|---|
| 2023 | $1,866 | $128,227 | $22,100 | $106,127 |
| 2022 | $1,842 | $109,379 | $22,100 | $87,279 |
| 2021 | $1,685 | $89,495 | $16,900 | $72,595 |
| 2020 | $1,587 | $91,105 | $16,900 | $74,205 |
| 2019 | $1,571 | $85,372 | $13,000 | $72,372 |
| 2018 | $0 | $73,949 | $11,180 | $62,769 |
| 2017 | $1,286 | $73,949 | $11,180 | $62,769 |
| 2016 | $1,169 | $70,222 | $11,180 | $59,042 |
| 2015 | $653 | $57,430 | $11,180 | $46,250 |
| 2014 | $653 | $35,434 | $11,180 | $24,254 |
Property History
| Date | Event | Price | Change | Sq Ft Price |
|---|---|---|---|---|
| 04/09/2025 04/09/25 | For Sale | $145,000 | 0.0% | $120 / Sq Ft |
| 03/16/2025 03/16/25 | Pending | -- | -- | -- |
| 02/03/2025 02/03/25 | Price Changed | $145,000 | -6.5% | $120 / Sq Ft |
| 01/19/2025 01/19/25 | For Sale | $155,000 | -- | $128 / Sq Ft |
Purchase History
| Date | Type | Sale Price | Title Company |
|---|---|---|---|
| Warranty Deed | -- | Chicago Title Insurance Co | |
| Vendors Lien | $29,000 | -- | |
| Warranty Deed | -- | Alamo Title 26 | |
| Trustee Deed | $43,517 | -- |
Mortgage History
| Date | Status | Loan Amount | Loan Type |
|---|---|---|---|
| Previous Owner | $23,200 | No Value Available |
Similar Homes in Houston, TX
Source: Houston Association of REALTORS®
MLS Number: 86659452
APN: 1071640060003
- 12400 Brookglade Cir Unit 55
- 12500 Brookglade Cir Unit 166
- 12307 Shannon Hills Dr
- 12323 Bexley Dr
- 12300 Brookglade Cir Unit 93
- 12326 Bexley Dr
- 12318 Bexley Dr
- 12314 Bexley Dr
- 9207 Dairy View Ln
- 12510 Shannon Hills Dr
- 12615 Brookglade Cir Unit 309
- 12615 Brookglade Cir Unit 407
- 12615 Brookglade Cir Unit 409
- 12615 Brookglade Cir Unit 201
- 12356 Newbrook Dr
- 12509 Newbrook Dr Unit 331
- 8907 S Dairy Ashford Rd
- 12574 Newbrook Dr
- 8532 Dairy View Ln
- 12606 Newbrook Dr
