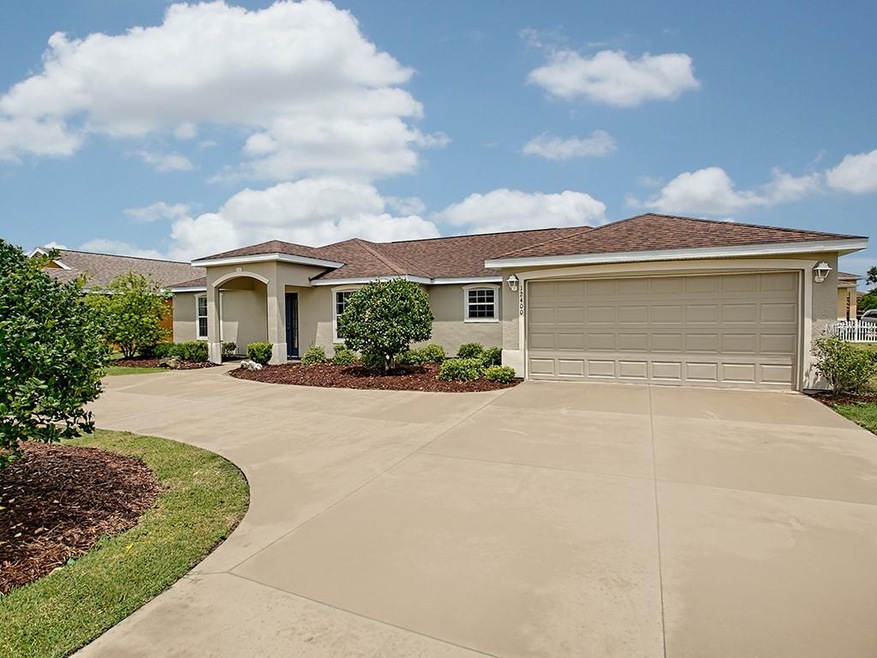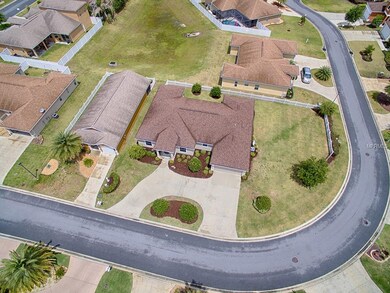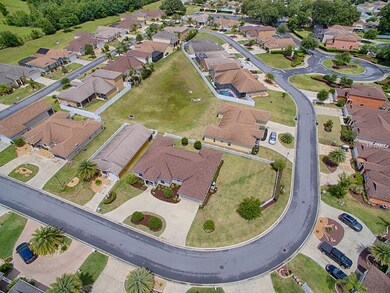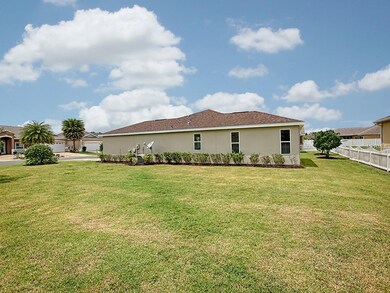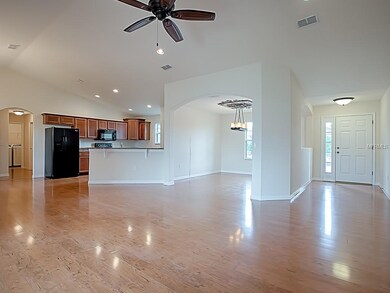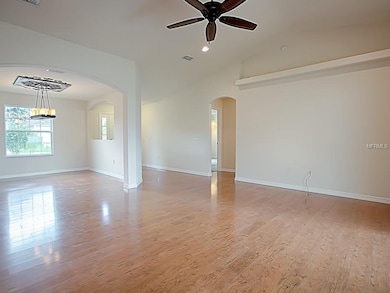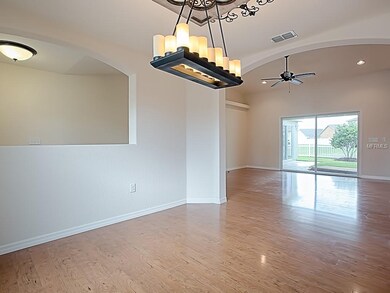
12400 NE 48th Cir Oxford, FL 34484
Oxford NeighborhoodHighlights
- Fitness Center
- Gated Community
- Circular Driveway
- Wildwood Elementary School Rated 9+
- Community Pool
- 2 Car Attached Garage
About This Home
As of December 2023Is this home for real!?!? This 4 bedroom 2 1/2 bath home is in the convenient Neighborhood of Parkwood, this family friendly community is just outside The Villages. Once you arrive at your new home you'll notice the home sits on the corner and has a HUGE yard. As you pull into the circular driveway you'll notice the the house has been freshly painted and has a 2 car garage. Walk in your front door to find laminate flooring throughout the living space as well as Volume Ceilings. I hope you like to entertain as your kitchen gives you plenty prep space and also has Granite Countertops, Black appliances and more storage than you'll ever need. As you make your way to the HUGE master bedroom you'll notice the laminate floors, Tray Ceiling, Large Walk in closet, Walk in Shower, Granite countertops and dual sinks. This home truly is something special and is priced to sell, contact us for your private showing.
Last Agent to Sell the Property
Matt Jensen
License #3335297 Listed on: 05/19/2018
Co-Listed By
Laura Jensen
License #3252539
Last Buyer's Agent
Dan Foster
License #3264713
Home Details
Home Type
- Single Family
Est. Annual Taxes
- $2,943
Year Built
- Built in 2013
Lot Details
- 0.26 Acre Lot
- Irrigation
- Property is zoned 0000
HOA Fees
- $144 Monthly HOA Fees
Parking
- 2 Car Attached Garage
- Circular Driveway
Home Design
- 2,208 Sq Ft Home
- Slab Foundation
- Wood Frame Construction
- Shingle Roof
- Block Exterior
Kitchen
- Microwave
- Dishwasher
- Disposal
Flooring
- Carpet
- Laminate
- Ceramic Tile
Bedrooms and Bathrooms
- 4 Bedrooms
Laundry
- Dryer
- Washer
Utilities
- Central Air
- Heat Pump System
- Thermostat
Listing and Financial Details
- Down Payment Assistance Available
- Homestead Exemption
- Visit Down Payment Resource Website
- Legal Lot and Block 34 / D09M034
- Assessor Parcel Number D09M034
Community Details
Overview
- Villages Of Parkwood Subdivision
- The community has rules related to deed restrictions
Recreation
- Fitness Center
- Community Pool
Security
- Gated Community
Ownership History
Purchase Details
Home Financials for this Owner
Home Financials are based on the most recent Mortgage that was taken out on this home.Purchase Details
Home Financials for this Owner
Home Financials are based on the most recent Mortgage that was taken out on this home.Purchase Details
Home Financials for this Owner
Home Financials are based on the most recent Mortgage that was taken out on this home.Purchase Details
Home Financials for this Owner
Home Financials are based on the most recent Mortgage that was taken out on this home.Similar Homes in Oxford, FL
Home Values in the Area
Average Home Value in this Area
Purchase History
| Date | Type | Sale Price | Title Company |
|---|---|---|---|
| Warranty Deed | $350,000 | First International Title | |
| Warranty Deed | $235,000 | Advantage Title Llc | |
| Warranty Deed | $225,000 | Advantage Title Llc | |
| Special Warranty Deed | $280,000 | None Available |
Mortgage History
| Date | Status | Loan Amount | Loan Type |
|---|---|---|---|
| Open | $351,500 | New Conventional | |
| Previous Owner | $50,000 | Balloon | |
| Previous Owner | $290,000 | Purchase Money Mortgage |
Property History
| Date | Event | Price | Change | Sq Ft Price |
|---|---|---|---|---|
| 12/20/2023 12/20/23 | Sold | $350,000 | -5.4% | $159 / Sq Ft |
| 11/22/2023 11/22/23 | Pending | -- | -- | -- |
| 11/03/2023 11/03/23 | For Sale | $369,990 | +64.4% | $168 / Sq Ft |
| 06/07/2018 06/07/18 | Sold | $225,000 | -5.1% | $102 / Sq Ft |
| 05/21/2018 05/21/18 | Pending | -- | -- | -- |
| 05/19/2018 05/19/18 | For Sale | $237,000 | -- | $107 / Sq Ft |
Tax History Compared to Growth
Tax History
| Year | Tax Paid | Tax Assessment Tax Assessment Total Assessment is a certain percentage of the fair market value that is determined by local assessors to be the total taxable value of land and additions on the property. | Land | Improvement |
|---|---|---|---|---|
| 2024 | $3,512 | $226,880 | -- | -- |
| 2023 | $3,512 | $244,240 | $0 | $0 |
| 2022 | $3,155 | $234,200 | $27,680 | $206,520 |
| 2021 | $3,111 | $201,860 | $27,680 | $174,180 |
| 2020 | $3,557 | $222,210 | $27,680 | $194,530 |
| 2019 | $3,635 | $222,210 | $27,680 | $194,530 |
| 2018 | $3,412 | $222,210 | $27,680 | $194,530 |
| 2017 | $2,943 | $222,210 | $27,680 | $194,530 |
| 2016 | $2,990 | $222,210 | $0 | $0 |
| 2015 | $3,029 | $222,170 | $0 | $0 |
| 2014 | $3,098 | $222,170 | $0 | $0 |
Agents Affiliated with this Home
-
Carrie Wenzel
C
Seller's Agent in 2023
Carrie Wenzel
COLDWELL BANKER VANGUARD LIFESTYLE REALTY
(352) 661-8767
1 in this area
17 Total Sales
-
NATHANIEL SULEIMAN

Buyer's Agent in 2023
NATHANIEL SULEIMAN
CENTRAL CITY REALTY
(352) 456-1941
5 in this area
233 Total Sales
-
M
Seller's Agent in 2018
Matt Jensen
-
L
Seller Co-Listing Agent in 2018
Laura Jensen
-
D
Buyer's Agent in 2018
Dan Foster
Map
Source: Stellar MLS
MLS Number: G5001661
APN: D09M034
- 12444 NE 48th Cir
- 12313 NE 48th Loop
- 12306 NE 48th Way
- 12312 NE 48th Loop
- 12407 NE 48th Loop
- 5107 NE 122nd Blvd
- 12347 NE 52nd Loop
- 5115 NE 122nd Blvd
- 5008 NE 125th Loop
- 5019 NE 125th Loop
- 5039 NE 125th Loop
- 12624 NE 49th Dr
- 5068 NE 121st Ave
- 12185 NE 51st Cir
- 12050 NE 51st Cir
- 12046 NE 51st Cir
- 3621 Amelia Ave
- 3460 Idlewood Loop
- 893 Halstead Terrace
- 3423 Forsythe Terrace
