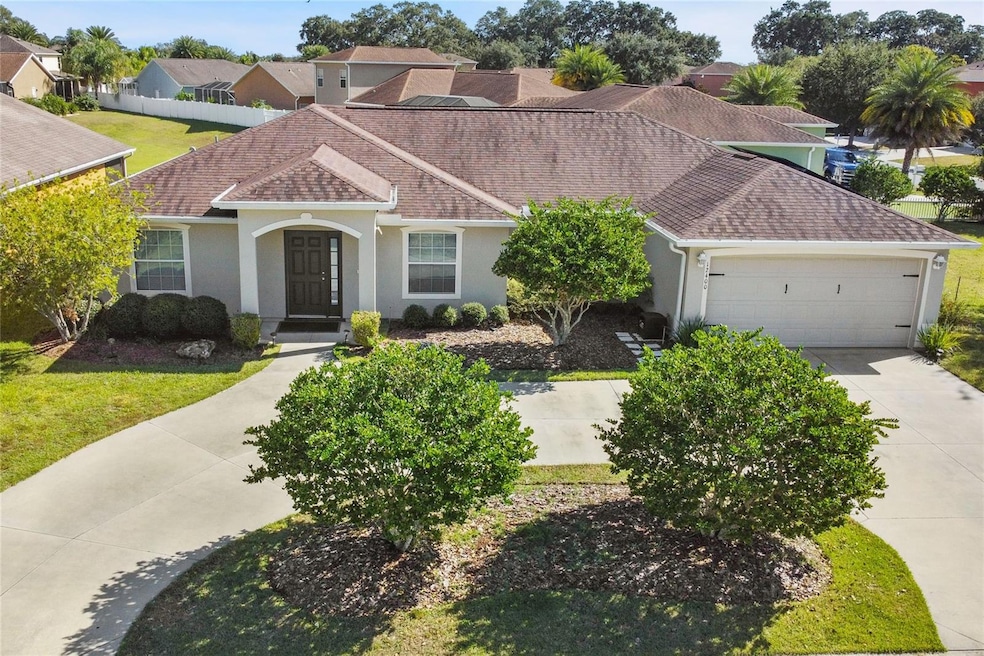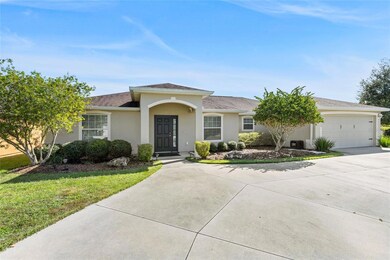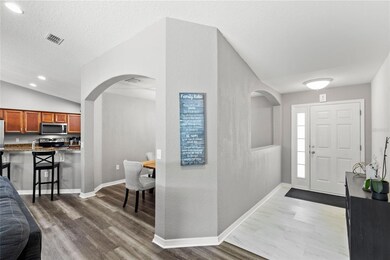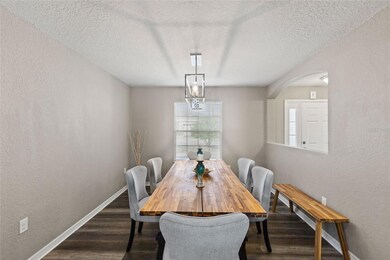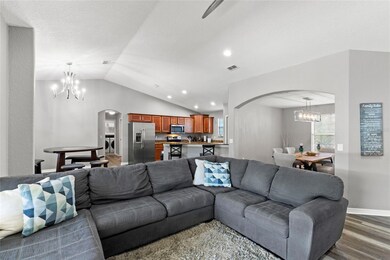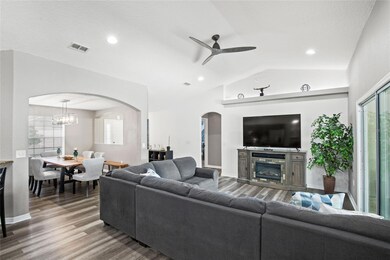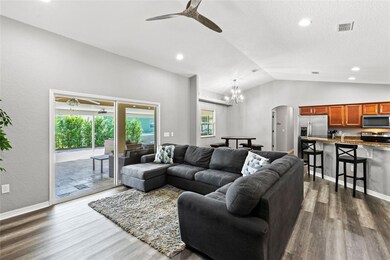
12400 NE 48th Cir Oxford, FL 34484
Oxford NeighborhoodHighlights
- Fitness Center
- Solar Power System
- Open Floorplan
- Wildwood Elementary School Rated 9+
- Gated Community
- Clubhouse
About This Home
As of December 2023OFFERING $2000 TOWARDS BUYERS CLOSING COSTS WITH PREFERRED LENDER!!! Welcome to your dream home in the multi-generational community of The Villages of Parkwood in Oxford, FL! This stunning 4-bedroom, 2 1/2-bath residence is a true gem, offering a perfect blend of elegance, comfort, and modern features. Situated on an oversized (double), corner lot, this property boasts a grand presence with a circular driveway that welcomes you home in style.
The high ceilings create a spacious and airy atmosphere, complemented by the new, luxurious vinyl plank flooring, providing both durability and a contemporary aesthetic.
The heart of this home is undoubtedly the open, well-designed living area, where you can entertain guests effortlessly or gather in the formal dining area for more intimate occasions. The kitchen features a breakfast bar, modern appliances, granite countertops & a spacious pantry. There is also an eat-in area that shares space with the living area.
Escape to the private sanctuary of the master suite, featuring a tray ceiling and a spa-like ensuite bath and ample closet space. Three additional bedrooms provide versatility for guests, a home office, or a growing family. Step outside to discover the fenced-in yard as well as a beautiful back patio, adorned with Italian stone, that is the perfect spot for al fresco dining, morning coffee, or evening relaxation. Imagine hosting summer barbecues or simply unwinding in your own outdoor oasis.
This residence is not just a home; it's a lifestyle. Don't miss the opportunity to make this property yours. Contact us today to schedule a private showing and experience the allure of this Oxford, FL haven. NOTE: Owners have paid for solar panels in full & they convey with the home (Installation: March 2020). October 2023 electric bill was only $28!!!
Last Agent to Sell the Property
COLDWELL BANKER VANGUARD LIFESTYLE REALTY Brokerage Phone: 800-948-0938 License #3551972 Listed on: 11/03/2023

Home Details
Home Type
- Single Family
Est. Annual Taxes
- $3,155
Year Built
- Built in 2013
Lot Details
- 0.26 Acre Lot
- West Facing Home
- Fenced
- Oversized Lot
- Irrigation
HOA Fees
- $150 Monthly HOA Fees
Parking
- 2 Car Attached Garage
- Circular Driveway
Home Design
- Slab Foundation
- Wood Frame Construction
- Shingle Roof
- Stucco
Interior Spaces
- 2,208 Sq Ft Home
- Open Floorplan
- Tray Ceiling
- Vaulted Ceiling
- Ceiling Fan
- Sliding Doors
- Family Room Off Kitchen
Kitchen
- Eat-In Kitchen
- Range<<rangeHoodToken>>
- <<microwave>>
- Dishwasher
Flooring
- Carpet
- Ceramic Tile
- Luxury Vinyl Tile
Bedrooms and Bathrooms
- 4 Bedrooms
Laundry
- Dryer
- Washer
Eco-Friendly Details
- Solar Power System
- Solar owned by seller
Outdoor Features
- Deck
- Patio
- Exterior Lighting
Schools
- Wildwood Elementary School
- Wildwood Middle School
- Wildwood High School
Utilities
- Central Heating and Cooling System
- High Speed Internet
- Cable TV Available
Listing and Financial Details
- Visit Down Payment Resource Website
- Tax Lot 34
- Assessor Parcel Number D09M034
Community Details
Overview
- Becky Smith & Vickie Couture Association, Phone Number (352) 430-2628
- Visit Association Website
- Villages Of Parkwood Subdivision
Recreation
- Tennis Courts
- Community Basketball Court
- Community Playground
- Fitness Center
- Community Pool
- Community Spa
- Park
Additional Features
- Clubhouse
- Gated Community
Ownership History
Purchase Details
Home Financials for this Owner
Home Financials are based on the most recent Mortgage that was taken out on this home.Purchase Details
Home Financials for this Owner
Home Financials are based on the most recent Mortgage that was taken out on this home.Purchase Details
Home Financials for this Owner
Home Financials are based on the most recent Mortgage that was taken out on this home.Purchase Details
Home Financials for this Owner
Home Financials are based on the most recent Mortgage that was taken out on this home.Similar Homes in Oxford, FL
Home Values in the Area
Average Home Value in this Area
Purchase History
| Date | Type | Sale Price | Title Company |
|---|---|---|---|
| Warranty Deed | $350,000 | First International Title | |
| Warranty Deed | $235,000 | Advantage Title Llc | |
| Warranty Deed | $225,000 | Advantage Title Llc | |
| Special Warranty Deed | $280,000 | None Available |
Mortgage History
| Date | Status | Loan Amount | Loan Type |
|---|---|---|---|
| Open | $351,500 | New Conventional | |
| Previous Owner | $50,000 | Balloon | |
| Previous Owner | $290,000 | Purchase Money Mortgage |
Property History
| Date | Event | Price | Change | Sq Ft Price |
|---|---|---|---|---|
| 12/20/2023 12/20/23 | Sold | $350,000 | -5.4% | $159 / Sq Ft |
| 11/22/2023 11/22/23 | Pending | -- | -- | -- |
| 11/03/2023 11/03/23 | For Sale | $369,990 | +64.4% | $168 / Sq Ft |
| 06/07/2018 06/07/18 | Sold | $225,000 | -5.1% | $102 / Sq Ft |
| 05/21/2018 05/21/18 | Pending | -- | -- | -- |
| 05/19/2018 05/19/18 | For Sale | $237,000 | -- | $107 / Sq Ft |
Tax History Compared to Growth
Tax History
| Year | Tax Paid | Tax Assessment Tax Assessment Total Assessment is a certain percentage of the fair market value that is determined by local assessors to be the total taxable value of land and additions on the property. | Land | Improvement |
|---|---|---|---|---|
| 2024 | $3,512 | $226,880 | -- | -- |
| 2023 | $3,512 | $244,240 | $0 | $0 |
| 2022 | $3,155 | $234,200 | $27,680 | $206,520 |
| 2021 | $3,111 | $201,860 | $27,680 | $174,180 |
| 2020 | $3,557 | $222,210 | $27,680 | $194,530 |
| 2019 | $3,635 | $222,210 | $27,680 | $194,530 |
| 2018 | $3,412 | $222,210 | $27,680 | $194,530 |
| 2017 | $2,943 | $222,210 | $27,680 | $194,530 |
| 2016 | $2,990 | $222,210 | $0 | $0 |
| 2015 | $3,029 | $222,170 | $0 | $0 |
| 2014 | $3,098 | $222,170 | $0 | $0 |
Agents Affiliated with this Home
-
Carrie Wenzel
C
Seller's Agent in 2023
Carrie Wenzel
COLDWELL BANKER VANGUARD LIFESTYLE REALTY
(352) 661-8767
1 in this area
17 Total Sales
-
NATHANIEL SULEIMAN

Buyer's Agent in 2023
NATHANIEL SULEIMAN
CENTRAL CITY REALTY
(352) 456-1941
5 in this area
233 Total Sales
-
M
Seller's Agent in 2018
Matt Jensen
-
L
Seller Co-Listing Agent in 2018
Laura Jensen
-
D
Buyer's Agent in 2018
Dan Foster
Map
Source: Stellar MLS
MLS Number: G5075021
APN: D09M034
- 12313 NE 48th Loop
- 12444 NE 48th Cir
- 12306 NE 48th Way
- 12312 NE 48th Loop
- 12407 NE 48th Loop
- 5107 NE 122nd Blvd
- 12347 NE 52nd Loop
- 5115 NE 122nd Blvd
- 5008 NE 125th Loop
- 5019 NE 125th Loop
- 5039 NE 125th Loop
- 12624 NE 49th Dr
- 5068 NE 121st Ave
- 12185 NE 51st Cir
- 12046 NE 51st Cir
- 3621 Amelia Ave
- 3460 Idlewood Loop
- 12604 County Road 103
- 3437 Sipsey St
- 893 Halstead Terrace
