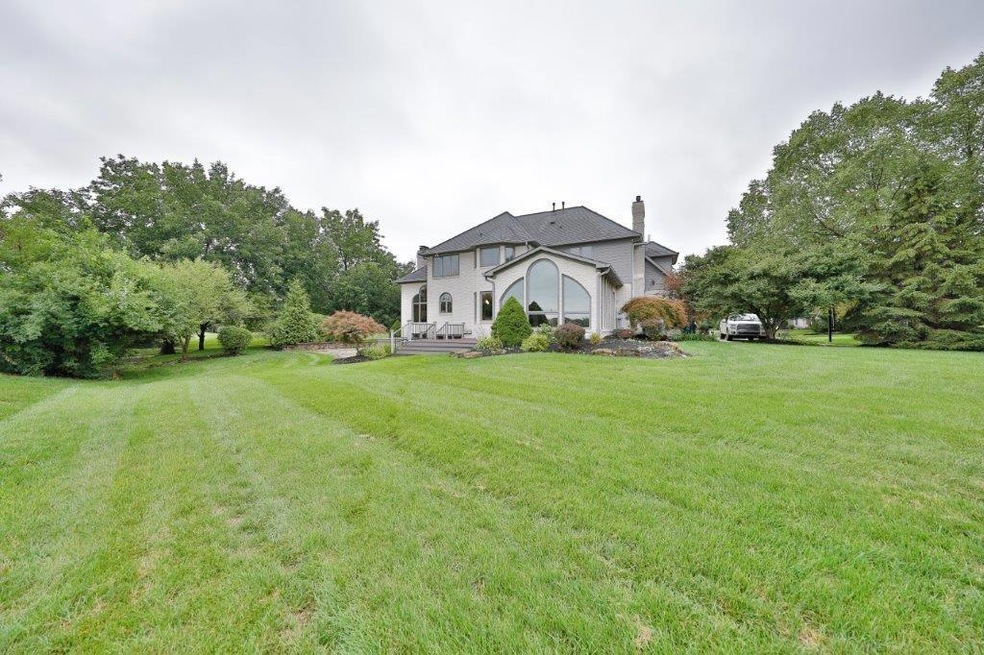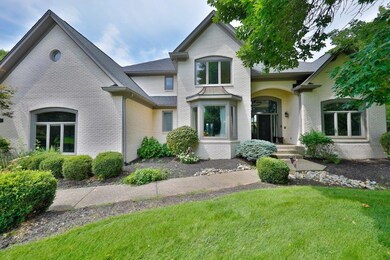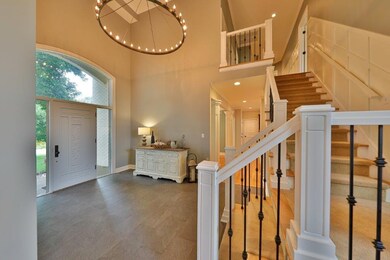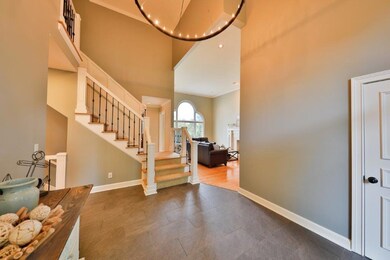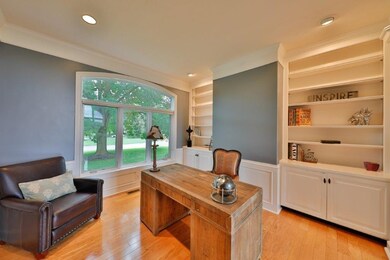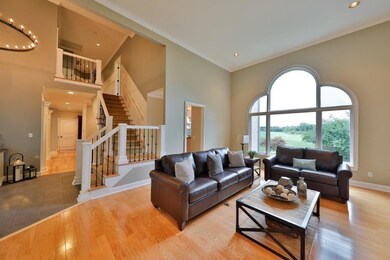
12401 Brooks Crossing Fishers, IN 46037
Hawthorn Hills NeighborhoodHighlights
- Waterfront
- 0.73 Acre Lot
- Deck
- Brooks School Elementary School Rated A
- Mature Trees
- Family Room with Fireplace
About This Home
As of December 2019MI READY! Unobstructed Golf Course & Water Views. Magnificent Location & Curb Appeal! Situated on a Cul-De-Sac on .73 Acres. Main Lvl-Newly Finished Hdwds,Laundry RM,Office w/Built Ins,Great RM w/FR,Fam RM w/FR,Lg.4-Season RM w/Vaulted Ceiling & Unparalled Custm Kitchen w/High End Appliances,Massive Cntr Island & Built-In Planning Station. Upper Lvl Bd 2&3 w/Shared Jack-n-Jill BA,3rd Bd w/Bonus Rm Dual Closet & Window Seat,4th BD w/Full BA. Private Mstr BD w/Sitting Area,Cstm Closet & Walk-In Shwr. Fully Finished LL w/BD & Full BA, Extra Storage, Flex Space w/Built-In's,Wet Bar, Fam RM w/FR & Built-In's. Lg Outdoor Lvg Patio & Deck & Backyard. Irrigation Systm. A Must SEE! A+ HSE Schools. Minutes From Geist Reservior, Dwntn Fishers & I-69.
Last Agent to Sell the Property
RE/MAX Realty Services License #RB14031306 Listed on: 08/26/2019

Last Buyer's Agent
Laura Turner
F.C. Tucker Company

Home Details
Home Type
- Single Family
Est. Annual Taxes
- $6,522
Year Built
- Built in 1992
Lot Details
- 0.73 Acre Lot
- Waterfront
- Cul-De-Sac
- Sprinkler System
- Mature Trees
HOA Fees
- $148 Monthly HOA Fees
Parking
- 3 Car Attached Garage
- Side or Rear Entrance to Parking
Home Design
- Traditional Architecture
- Concrete Perimeter Foundation
Interior Spaces
- 2-Story Property
- Wet Bar
- Built-in Bookshelves
- Woodwork
- Paddle Fans
- Bay Window
- Entrance Foyer
- Family Room with Fireplace
- 3 Fireplaces
- Living Room with Fireplace
- Breakfast Room
- Attic Fan
Kitchen
- Eat-In Kitchen
- Breakfast Bar
- Electric Cooktop
- <<microwave>>
- Dishwasher
- Kitchen Island
- Disposal
Flooring
- Wood
- Carpet
Bedrooms and Bathrooms
- 5 Bedrooms
- Walk-In Closet
Laundry
- Laundry on main level
- Dryer
- Washer
Finished Basement
- Sump Pump
- Fireplace in Basement
Home Security
- Security System Owned
- Fire and Smoke Detector
Outdoor Features
- Deck
- Patio
Schools
- Brooks School Elementary School
- Fall Creek Junior High
- Hamilton Southeastern High School
Utilities
- Forced Air Heating System
- Heating System Uses Gas
- Gas Water Heater
- Water Purifier
Community Details
- Association fees include maintenance, snow removal, trash
- Association Phone (317) 570-4358
- Brooks Crossing Subdivision
- Property managed by Kirkpatrick Management
Listing and Financial Details
- Legal Lot and Block 16 / 2
- Assessor Parcel Number 291510008005000020
Ownership History
Purchase Details
Home Financials for this Owner
Home Financials are based on the most recent Mortgage that was taken out on this home.Purchase Details
Home Financials for this Owner
Home Financials are based on the most recent Mortgage that was taken out on this home.Similar Homes in Fishers, IN
Home Values in the Area
Average Home Value in this Area
Purchase History
| Date | Type | Sale Price | Title Company |
|---|---|---|---|
| Warranty Deed | -- | Mtc | |
| Warranty Deed | -- | Title Links Llc |
Mortgage History
| Date | Status | Loan Amount | Loan Type |
|---|---|---|---|
| Open | $484,350 | New Conventional | |
| Previous Owner | $499,425 | Future Advance Clause Open End Mortgage |
Property History
| Date | Event | Price | Change | Sq Ft Price |
|---|---|---|---|---|
| 12/05/2019 12/05/19 | Sold | $615,000 | -5.4% | $142 / Sq Ft |
| 11/07/2019 11/07/19 | Pending | -- | -- | -- |
| 10/28/2019 10/28/19 | Price Changed | $649,900 | -3.6% | $150 / Sq Ft |
| 10/03/2019 10/03/19 | Price Changed | $674,000 | -3.3% | $156 / Sq Ft |
| 08/26/2019 08/26/19 | For Sale | $697,000 | +4.7% | $161 / Sq Ft |
| 11/26/2014 11/26/14 | Sold | $665,900 | -2.1% | $105 / Sq Ft |
| 11/04/2014 11/04/14 | Pending | -- | -- | -- |
| 06/02/2014 06/02/14 | For Sale | $679,900 | 0.0% | $107 / Sq Ft |
| 05/15/2014 05/15/14 | Pending | -- | -- | -- |
| 05/09/2014 05/09/14 | For Sale | $679,900 | -- | $107 / Sq Ft |
Tax History Compared to Growth
Tax History
| Year | Tax Paid | Tax Assessment Tax Assessment Total Assessment is a certain percentage of the fair market value that is determined by local assessors to be the total taxable value of land and additions on the property. | Land | Improvement |
|---|---|---|---|---|
| 2024 | $8,881 | $777,400 | $100,000 | $677,400 |
| 2023 | $8,916 | $760,500 | $100,000 | $660,500 |
| 2022 | $8,487 | $700,500 | $100,000 | $600,500 |
| 2021 | $7,734 | $634,900 | $100,000 | $534,900 |
| 2020 | $7,552 | $617,700 | $100,000 | $517,700 |
| 2019 | $6,762 | $553,800 | $115,800 | $438,000 |
| 2018 | $3,396 | $534,800 | $115,800 | $419,000 |
| 2017 | $5,682 | $475,200 | $115,800 | $359,400 |
| 2016 | $5,777 | $483,300 | $115,800 | $367,500 |
| 2014 | $4,650 | $427,000 | $115,800 | $311,200 |
| 2013 | $4,650 | $422,800 | $115,800 | $307,000 |
Agents Affiliated with this Home
-
Chris Schulhof

Seller's Agent in 2019
Chris Schulhof
RE/MAX Realty Services
(317) 585-7653
35 in this area
286 Total Sales
-
L
Buyer's Agent in 2019
Laura Turner
F.C. Tucker Company
-
Brenda Bowman

Seller's Agent in 2014
Brenda Bowman
F.C. Tucker Company
(317) 407-4151
25 in this area
203 Total Sales
-
A
Buyer's Agent in 2014
Allen Williams
Map
Source: MIBOR Broker Listing Cooperative®
MLS Number: 21658072
APN: 29-15-10-008-005.000-020
- 10707 Club Chase
- 10295 Summerlin Way
- 10316 Hatherley Way
- 12010 Landover Ln
- 10266 Hatherley Way
- 10194 Lothbury Cir
- 10178 Brushfield Ln
- 10821 Club Point Dr
- 10630 Thorny Ridge Trace
- 11101 Hawthorn Ridge
- 12214 Ridgeside Rd
- 10982 Brooks School Rd
- 10990 Brooks School Rd
- 12450 Petalon Trace
- 10594 Geist Rd
- 9838 Gulfstream Ct
- 290 Breakwater Dr
- 11715 Landings Dr
- 12372 Ostara Ct
- 12208 Island Dr
