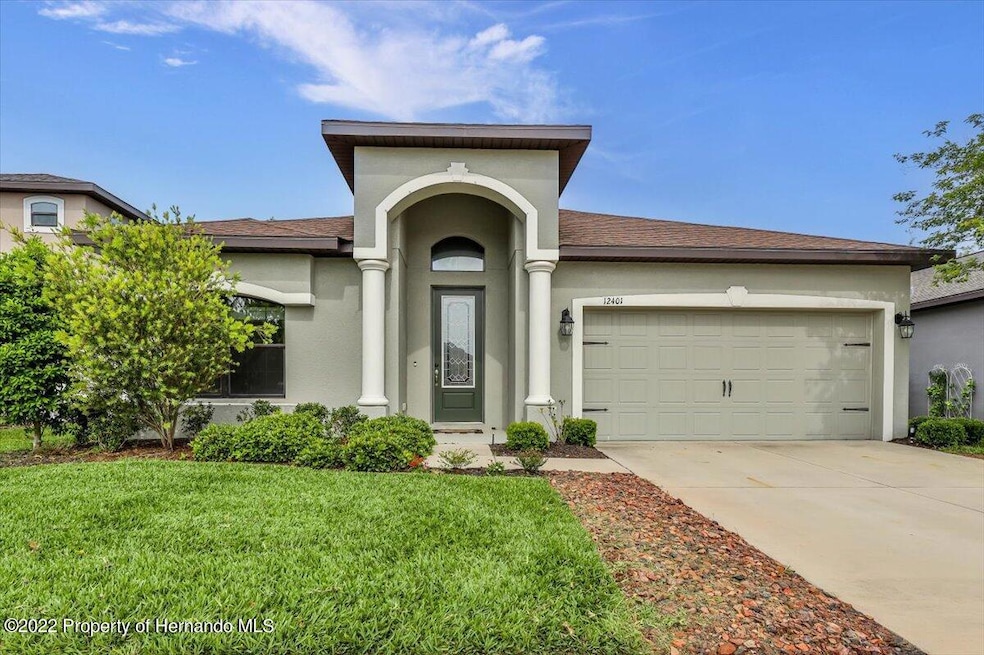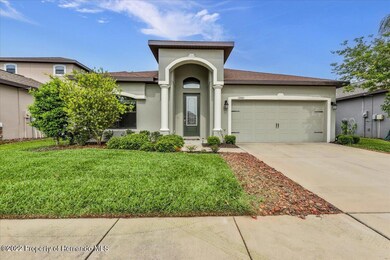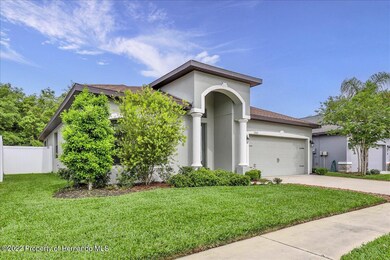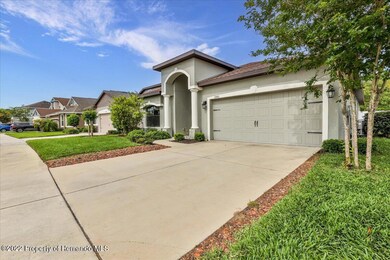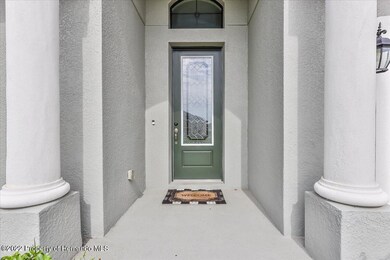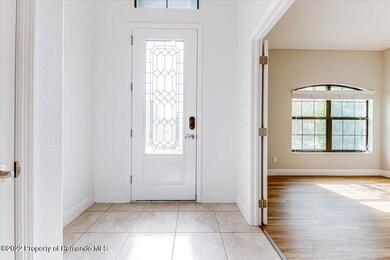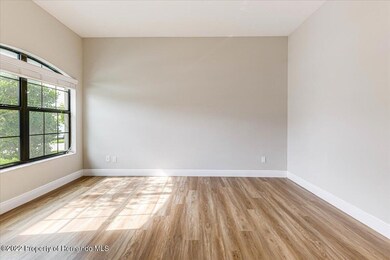
12401 Duckett Ct Spring Hill, FL 34610
Estimated Value: $359,447 - $420,000
Highlights
- Open Floorplan
- Cul-De-Sac
- Built-In Features
- Marble Flooring
- 2 Car Attached Garage
- Double Vanity
About This Home
As of June 2022HOME SWEET HOME!! WELCOME TO THIS BEAUTIFUL 3/2/2 PLUS OFFICE/FLEX ROOM HOME. BUILT IN 2017!! This beauty offers TRUE SOLAR PANELS FOR GREAT SAVINGS ON ELECTRIC BILLS. The open concept kitchen offers plenty of Granite counter space and beautiful 42 inch wood cabinets. You will love High ceilings, beautiful 5 inch floor molding and tile in main living area The Large Bright Master bedroom has 2 walk in closets, dual sinks, garden soaking tub and separate walk in shower. The backyard is completely fenced in. Your new home is conveniently located in Deerfield Lakes just off of Highway 52 and the Suncoast Parkway offering a quick and easy 35 mile drive to Tampa. This home is already for it's new family and can close quick. Low HOA fees and NO CDD fees. There is are sidewalks and community park for the children and ROVER to play. Don't wait, this one will not last.
Home Details
Home Type
- Single Family
Est. Annual Taxes
- $2,726
Year Built
- Built in 2017
Lot Details
- 7,405 Sq Ft Lot
- Cul-De-Sac
- Vinyl Fence
HOA Fees
- $38 Monthly HOA Fees
Parking
- 2 Car Attached Garage
- Garage Door Opener
Home Design
- Concrete Siding
- Block Exterior
- Stucco Exterior
Interior Spaces
- 1,960 Sq Ft Home
- 1-Story Property
- Open Floorplan
- Built-In Features
Kitchen
- Electric Oven
- Microwave
- Dishwasher
- Disposal
Flooring
- Wood
- Carpet
- Laminate
- Marble
- Tile
Bedrooms and Bathrooms
- 3 Bedrooms
- Walk-In Closet
- 2 Full Bathrooms
- Double Vanity
- Bathtub and Shower Combination in Primary Bathroom
Laundry
- Dryer
- Washer
- Sink Near Laundry
Outdoor Features
- Patio
Utilities
- Central Heating and Cooling System
- Underground Utilities
- Cable TV Available
Listing and Financial Details
- Tax Lot 20
- Assessor Parcel Number 06-25-18-0060-00000-0200
Community Details
Overview
- The community has rules related to commercial vehicles not allowed, deed restrictions, no recreational vehicles or boats
Recreation
- Park
Ownership History
Purchase Details
Home Financials for this Owner
Home Financials are based on the most recent Mortgage that was taken out on this home.Purchase Details
Home Financials for this Owner
Home Financials are based on the most recent Mortgage that was taken out on this home.Purchase Details
Similar Homes in Spring Hill, FL
Home Values in the Area
Average Home Value in this Area
Purchase History
| Date | Buyer | Sale Price | Title Company |
|---|---|---|---|
| Mangroo Sandra | $380,000 | Houston Taylor Stewart | |
| Maclachlan Sean A | -- | Hillsborough Title Inc | |
| Vitale Homes Inc | $1,034,500 | -- |
Mortgage History
| Date | Status | Borrower | Loan Amount |
|---|---|---|---|
| Open | Mangroo Sandra | $337,250 | |
| Previous Owner | Maclaughlin Sean A | $17,783 | |
| Previous Owner | Maclachlan Sean A | $232,553 |
Property History
| Date | Event | Price | Change | Sq Ft Price |
|---|---|---|---|---|
| 06/01/2022 06/01/22 | Sold | $380,000 | 0.0% | $194 / Sq Ft |
| 04/26/2022 04/26/22 | Pending | -- | -- | -- |
| 04/21/2022 04/21/22 | For Sale | $379,900 | 0.0% | $194 / Sq Ft |
| 12/10/2019 12/10/19 | Rented | $1,650 | 0.0% | -- |
| 11/22/2019 11/22/19 | For Rent | $1,650 | 0.0% | -- |
| 01/14/2018 01/14/18 | Off Market | $236,844 | -- | -- |
| 10/16/2017 10/16/17 | Pending | -- | -- | -- |
| 10/16/2017 10/16/17 | For Sale | $236,844 | 0.0% | $121 / Sq Ft |
| 10/13/2017 10/13/17 | Sold | $236,844 | -- | $121 / Sq Ft |
Tax History Compared to Growth
Tax History
| Year | Tax Paid | Tax Assessment Tax Assessment Total Assessment is a certain percentage of the fair market value that is determined by local assessors to be the total taxable value of land and additions on the property. | Land | Improvement |
|---|---|---|---|---|
| 2024 | $5,016 | $319,947 | $73,514 | $246,433 |
| 2023 | $6,033 | $341,139 | $56,774 | $284,365 |
| 2022 | $2,897 | $208,620 | $0 | $0 |
| 2021 | $2,840 | $202,550 | $42,988 | $159,562 |
| 2020 | $2,794 | $199,760 | $33,496 | $166,264 |
| 2019 | $2,744 | $195,270 | $0 | $0 |
| 2018 | $2,692 | $191,629 | $33,496 | $158,133 |
| 2017 | $635 | $33,496 | $33,496 | $0 |
| 2016 | $598 | $30,796 | $30,796 | $0 |
| 2015 | $609 | $30,796 | $30,796 | $0 |
| 2014 | $578 | $30,796 | $30,796 | $0 |
Agents Affiliated with this Home
-
Patricia Bolin
P
Seller's Agent in 2022
Patricia Bolin
Century 21 Alliance Realty
(352) 686-0000
142 Total Sales
-
P
Buyer's Agent in 2022
Paid Reciprocal Orlando-Buyer
Paid Reciprocal Office
-
Allison Penny
A
Seller's Agent in 2019
Allison Penny
PRETTY PENNY PROPERTIES
(352) 804-7600
52 Total Sales
-
A
Seller's Agent in 2017
Al Torocco
ALBERT N. TOROCCO
-
Laura Hoffman

Buyer Co-Listing Agent in 2017
Laura Hoffman
HOFFMAN & HOFFMAN REALTY INC.
(727) 251-1966
34 Total Sales
Map
Source: Hernando County Association of REALTORS®
MLS Number: 2223896
APN: 06-25-18-0060-00000-0200
- 12307 Duckett Ct
- 12211 Oak Ramble Dr
- 12231 Shady Hills Rd
- 15933 Stable Run Dr
- 15701 Greyrock Dr
- 16313 Dinsdale Dr
- 15772 Stable Run Dr
- 15743 Stable Run Dr
- 15616 Greyrock Dr
- 16501 Sandhill Crane Dr
- 00 State Road 52
- 15650 Serengeti Blvd
- 15726 Serengeti Blvd
- 15615 Serengeti Blvd
- 12546 Wildebeest Way
- 12347 Quail Ridge Dr
- 12411 Quail Ridge Dr
- 15304 Serengeti Blvd
- 12446 Quail Ridge Dr
- 11817 Murcott Way
- 12401 Duckett Ct
- 12405 Duckett Ct
- 12351 Duckett Ct
- 12411 Duckett Ct
- 12345 Duckett Ct
- 12341 Duckett Ct
- 12352 Duckett Ct
- 12404 Duckett Ct
- 12404R Duckett Ct
- 12346 Duckett Ct
- 12412 Duckett Ct
- 12340 Duckett Ct
- 12335 Duckett Ct
- 12418 Duckett Ct
- 12334 Duckett Ct
- 12329 Duckett Ct
- 12429 Duckett Ct
- 12347 Cricklewood Dr
- 12355 Cricklewood Dr
