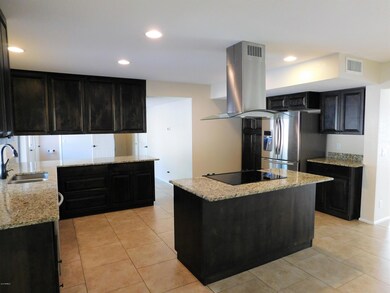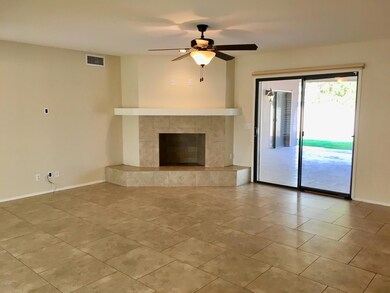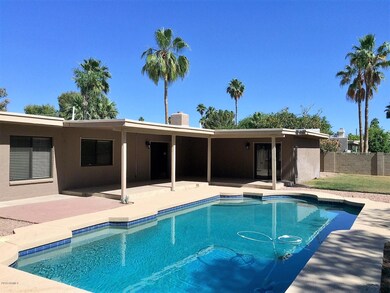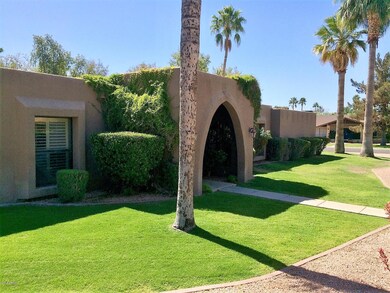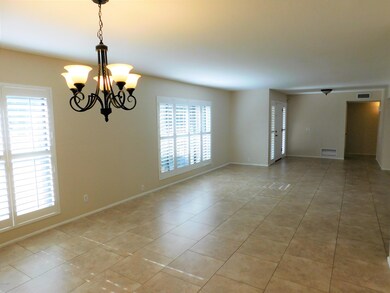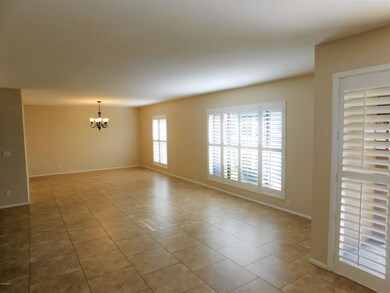
12401 N 57th Way Scottsdale, AZ 85254
Paradise Valley NeighborhoodHighlights
- Private Pool
- RV Gated
- Wood Flooring
- Desert Shadows Elementary School Rated A
- 0.33 Acre Lot
- Corner Lot
About This Home
As of July 2020Beautifully updated home in the highly desirable 85254 Scottsdale zip code. Open concept floor plan w/ formal living, dining & great rooms all open to the gourmet kitchen w/ alder cabinets, granite counter tops, upgraded stainless steel appliances & breakfast bar. Designer decor - Fresh 2-tone interior paint. Wood plantation shutters. Real hardwood flooring & 20'' tile throughout including on the extended, covered patio - Excellent for entertaining. Sparkling diving pool w/ complete KATCHAKID system & HUGE backyard. 2 car side entry garage & RV Gate - NO HOA. NEW AC UNITS IN 2012. Energy efficient BLOCK construction. Get the best of both worlds w/ low City of Phoenix Taxes/Utilities/Zoning, Paradise Valley schools & a Scottsdale Address! This is a must see home that will not disappoint!
Last Agent to Sell the Property
Gary Lambert
Realty ONE Group License #SA019625000 Listed on: 05/16/2018
Home Details
Home Type
- Single Family
Est. Annual Taxes
- $3,293
Year Built
- Built in 1977
Lot Details
- 0.33 Acre Lot
- Cul-De-Sac
- Desert faces the front and back of the property
- Block Wall Fence
- Corner Lot
- Front and Back Yard Sprinklers
- Sprinklers on Timer
- Private Yard
- Grass Covered Lot
Parking
- 2 Car Direct Access Garage
- Side or Rear Entrance to Parking
- Garage Door Opener
- RV Gated
Home Design
- Foam Roof
- Block Exterior
- Stucco
Interior Spaces
- 2,482 Sq Ft Home
- 1-Story Property
- Ceiling Fan
- Double Pane Windows
- Low Emissivity Windows
- Family Room with Fireplace
Kitchen
- Eat-In Kitchen
- Breakfast Bar
- Kitchen Island
- Granite Countertops
Flooring
- Wood
- Tile
Bedrooms and Bathrooms
- 4 Bedrooms
- 2.5 Bathrooms
- Dual Vanity Sinks in Primary Bathroom
Accessible Home Design
- No Interior Steps
Pool
- Private Pool
- Diving Board
Outdoor Features
- Covered patio or porch
- Outdoor Storage
Schools
- Desert Shadows Elementary School
- Desert Shadows Middle School - Scottsdale
- Horizon High School
Utilities
- Refrigerated Cooling System
- Heating Available
- High Speed Internet
- Cable TV Available
Community Details
- No Home Owners Association
- Association fees include no fees
- Built by DIX Custom Homes
- Century North Subdivision
Listing and Financial Details
- Tax Lot 106
- Assessor Parcel Number 167-07-279
Ownership History
Purchase Details
Home Financials for this Owner
Home Financials are based on the most recent Mortgage that was taken out on this home.Purchase Details
Home Financials for this Owner
Home Financials are based on the most recent Mortgage that was taken out on this home.Purchase Details
Home Financials for this Owner
Home Financials are based on the most recent Mortgage that was taken out on this home.Purchase Details
Purchase Details
Home Financials for this Owner
Home Financials are based on the most recent Mortgage that was taken out on this home.Purchase Details
Home Financials for this Owner
Home Financials are based on the most recent Mortgage that was taken out on this home.Purchase Details
Home Financials for this Owner
Home Financials are based on the most recent Mortgage that was taken out on this home.Purchase Details
Home Financials for this Owner
Home Financials are based on the most recent Mortgage that was taken out on this home.Purchase Details
Home Financials for this Owner
Home Financials are based on the most recent Mortgage that was taken out on this home.Similar Homes in Scottsdale, AZ
Home Values in the Area
Average Home Value in this Area
Purchase History
| Date | Type | Sale Price | Title Company |
|---|---|---|---|
| Deed | -- | Fidelity Natl Ttl Agcy Inc | |
| Warranty Deed | $790,000 | Fidelity Natl Ttl Agcy Inc | |
| Warranty Deed | $677,000 | Clear Title Agency Of Arizon | |
| Warranty Deed | -- | Accommodation | |
| Warranty Deed | $500,000 | Clear Title Agency Of Arizon | |
| Warranty Deed | -- | Clear Title Agency Of Arizon | |
| Warranty Deed | $366,000 | Fidelity Natl Title Ins Co | |
| Warranty Deed | -- | None Available | |
| Interfamily Deed Transfer | -- | Fidelity Natl Title Ins Co | |
| Warranty Deed | $175,000 | Fidelity Natl Title Ins Co | |
| Interfamily Deed Transfer | -- | Fidelity National Title |
Mortgage History
| Date | Status | Loan Amount | Loan Type |
|---|---|---|---|
| Open | $590,000 | New Conventional | |
| Previous Owner | $565,610 | New Conventional | |
| Previous Owner | $609,232 | New Conventional | |
| Previous Owner | $378,015 | VA | |
| Previous Owner | $373,869 | VA | |
| Previous Owner | $125,000 | Purchase Money Mortgage | |
| Previous Owner | $125,000 | Purchase Money Mortgage | |
| Previous Owner | $402,000 | New Conventional | |
| Previous Owner | $378,500 | New Conventional | |
| Previous Owner | $103,000 | Credit Line Revolving | |
| Previous Owner | $45,000 | Credit Line Revolving | |
| Previous Owner | $264,000 | Unknown | |
| Previous Owner | $183,600 | Purchase Money Mortgage |
Property History
| Date | Event | Price | Change | Sq Ft Price |
|---|---|---|---|---|
| 07/31/2020 07/31/20 | Sold | $790,000 | -1.1% | $318 / Sq Ft |
| 07/01/2020 07/01/20 | Pending | -- | -- | -- |
| 06/25/2020 06/25/20 | For Sale | $799,000 | +18.0% | $322 / Sq Ft |
| 12/07/2018 12/07/18 | Sold | $677,000 | -2.7% | $271 / Sq Ft |
| 11/12/2018 11/12/18 | Pending | -- | -- | -- |
| 11/09/2018 11/09/18 | Price Changed | $695,500 | -0.1% | $278 / Sq Ft |
| 11/07/2018 11/07/18 | Price Changed | $696,000 | -0.1% | $278 / Sq Ft |
| 11/05/2018 11/05/18 | Price Changed | $696,500 | 0.0% | $279 / Sq Ft |
| 11/02/2018 11/02/18 | For Sale | $696,700 | +39.3% | $279 / Sq Ft |
| 08/20/2018 08/20/18 | Sold | $500,000 | +0.2% | $201 / Sq Ft |
| 08/02/2018 08/02/18 | Price Changed | $499,000 | -10.8% | $201 / Sq Ft |
| 07/28/2018 07/28/18 | Price Changed | $559,500 | -2.7% | $225 / Sq Ft |
| 06/12/2018 06/12/18 | Price Changed | $575,000 | -4.0% | $232 / Sq Ft |
| 05/16/2018 05/16/18 | For Sale | $599,000 | -- | $241 / Sq Ft |
Tax History Compared to Growth
Tax History
| Year | Tax Paid | Tax Assessment Tax Assessment Total Assessment is a certain percentage of the fair market value that is determined by local assessors to be the total taxable value of land and additions on the property. | Land | Improvement |
|---|---|---|---|---|
| 2025 | $3,822 | $44,419 | -- | -- |
| 2024 | $3,729 | $42,304 | -- | -- |
| 2023 | $3,729 | $67,420 | $13,480 | $53,940 |
| 2022 | $3,685 | $48,530 | $9,700 | $38,830 |
| 2021 | $3,698 | $43,510 | $8,700 | $34,810 |
| 2020 | $3,565 | $40,200 | $8,040 | $32,160 |
| 2019 | $3,578 | $37,810 | $7,560 | $30,250 |
| 2018 | $3,447 | $37,120 | $7,420 | $29,700 |
| 2017 | $3,293 | $36,470 | $7,290 | $29,180 |
| 2016 | $3,240 | $35,850 | $7,170 | $28,680 |
| 2015 | $3,006 | $34,770 | $6,950 | $27,820 |
Agents Affiliated with this Home
-
Michael Lauinger

Seller's Agent in 2020
Michael Lauinger
Realty One Group
(480) 285-0000
5 in this area
61 Total Sales
-
David Church

Seller Co-Listing Agent in 2020
David Church
Realty One Group
(602) 622-2436
1 in this area
20 Total Sales
-
Brandon Schneider

Buyer's Agent in 2020
Brandon Schneider
Real Broker
(970) 308-5707
13 in this area
71 Total Sales
-
Josh Hintzen

Buyer Co-Listing Agent in 2020
Josh Hintzen
Real Broker
(480) 356-5657
52 in this area
514 Total Sales
-
kimberly bucher
k
Seller's Agent in 2018
kimberly bucher
DeLex Realty
16 in this area
28 Total Sales
-
G
Seller's Agent in 2018
Gary Lambert
Realty One Group
Map
Source: Arizona Regional Multiple Listing Service (ARMLS)
MLS Number: 5767143
APN: 167-07-279
- 12411 N 57th St
- 5701 E Charter Oak Rd
- 5827 E Larkspur Dr
- 12211 N 57th St
- 5919 E Corrine Dr
- 12236 N 59th St
- 5937 E Corrine Dr
- 5539 E Dahlia Dr
- 5975 E Larkspur Dr
- 5439 E Bloomfield Rd
- 12202 N 60th St
- 5441 E Wethersfield Rd
- 5509 E Desert Hills Dr
- 5402 E Larkspur Dr
- 6037 E Charter Oak Rd
- 5401 E Corrine Dr
- 5514 E Pershing Ave
- 12435 N 61st Place
- 5837 E Presidio Rd
- 6107 E Paradise Dr

