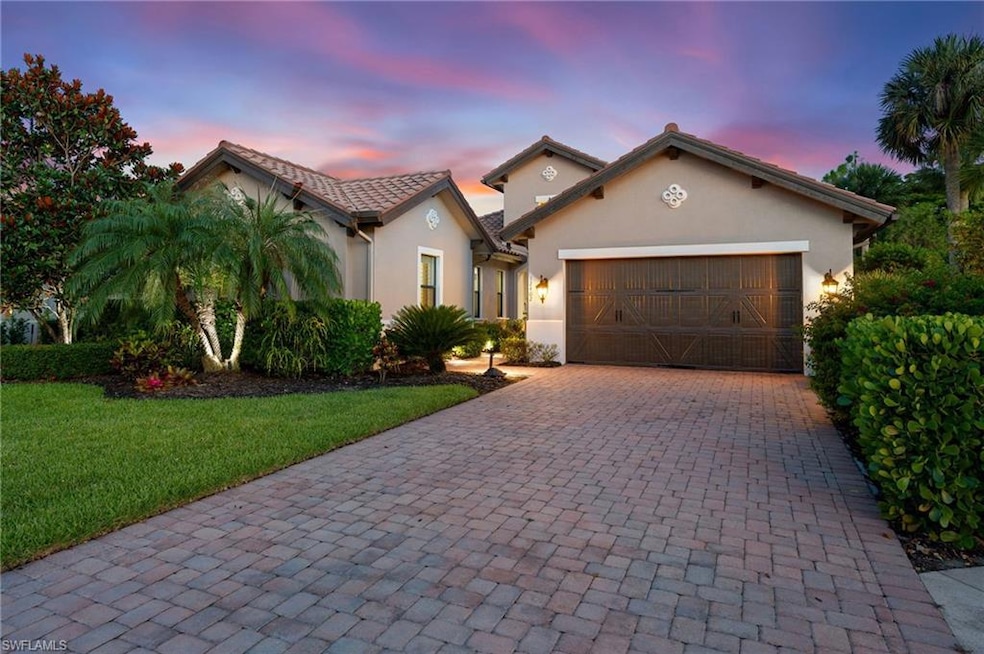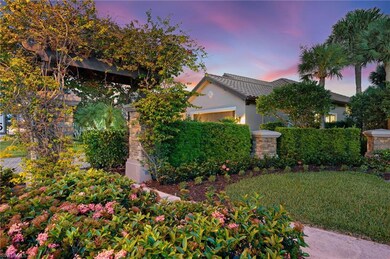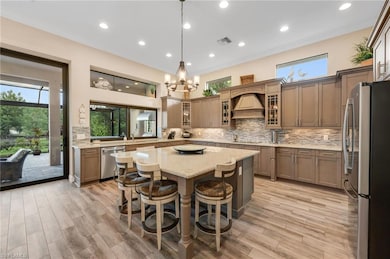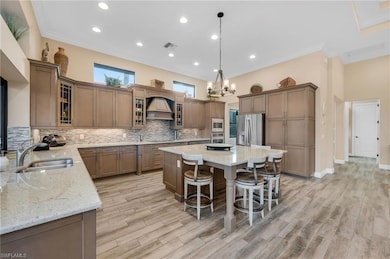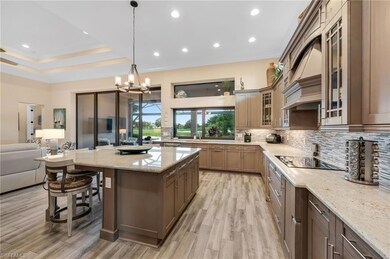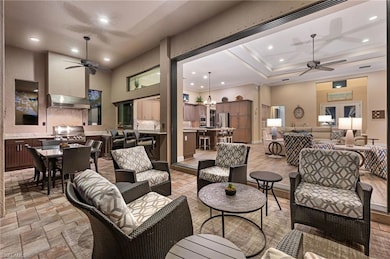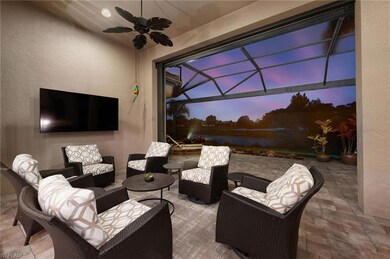
12402 Lockford Ln Naples, FL 34120
Rural Estates NeighborhoodEstimated payment $9,025/month
Highlights
- Lake Front
- On Golf Course
- Heated Spa
- Corkscrew Elementary School Rated A
- Fitness Center
- Clubhouse
About This Home
Step into luxury with this elegantly appointed 3-bedroom + den, 3-bath home in the prestigious TwinEagles golf community—offering an IMMEDIATE FULL GOLF MEMBERSHIP with no waitlist or delay.
With over 2,900 sq ft of impeccably maintained space, this home is ideal for entertaining and everyday comfort. Enjoy an open layout flooded with natural light and breathtaking southern views of the lake, preserve, and golf course—no cart paths or stray balls in sight.
The chef’s kitchen is the heart of the home, designed for connection and flow, with stainless appliances, expansive counters, and seamless integration into the living and dining areas. Custom cabinetry is featured throughout, adding style and function in every room.
The split-bedroom layout provides a private retreat for everyone, with each room designed for comfort and personal space.
Enjoy a screened lanai with summer kitchen and upgraded hot tub. Pool plans and pricing available.
TwinEagles offers a vibrant, amenity-rich lifestyle with 36 holes of championship golf and more activities than you can list.
Listing Agent
John R Wood Properties Brokerage Phone: 239-270-8614 Listed on: 08/01/2025

Home Details
Home Type
- Single Family
Est. Annual Taxes
- $10,359
Year Built
- Built in 2015
Lot Details
- 8,276 Sq Ft Lot
- 64 Ft Wide Lot
- Lake Front
- On Golf Course
HOA Fees
Parking
- 2 Car Attached Garage
Property Views
- Lake
- Golf Course
Home Design
- Concrete Block With Brick
- Concrete Foundation
- Stucco
- Tile
Interior Spaces
- Property has 1 Level
- Furnished or left unfurnished upon request
- Vaulted Ceiling
- Formal Dining Room
- Den
- Library
- Screened Porch
- Fire and Smoke Detector
Kitchen
- Eat-In Kitchen
- Electric Cooktop
- Microwave
- Built-In or Custom Kitchen Cabinets
- Disposal
Flooring
- Carpet
- Tile
Bedrooms and Bathrooms
- 3 Bedrooms
- Built-In Bedroom Cabinets
- 3 Full Bathrooms
Laundry
- Dryer
- Washer
Pool
- Heated Spa
- Above Ground Spa
Outdoor Features
- Patio
- Attached Grill
Utilities
- Central Air
- Heating Available
- Underground Utilities
- Internet Available
- Cable TV Available
Listing and Financial Details
- Assessor Parcel Number 78541803387
- Tax Block 107
Community Details
Overview
- Twin Eagles Subdivision
- Mandatory home owners association
Amenities
- Clubhouse
Recreation
- Golf Course Community
- Non-Equity Golf Club Membership
- Tennis Courts
- Pickleball Courts
- Fitness Center
- Community Pool
- Community Spa
- Putting Green
- Bike Trail
Map
Home Values in the Area
Average Home Value in this Area
Tax History
| Year | Tax Paid | Tax Assessment Tax Assessment Total Assessment is a certain percentage of the fair market value that is determined by local assessors to be the total taxable value of land and additions on the property. | Land | Improvement |
|---|---|---|---|---|
| 2025 | $10,614 | $919,130 | -- | -- |
| 2024 | $11,320 | $893,226 | $242,301 | $650,925 |
| 2023 | $11,320 | $922,765 | $0 | $0 |
| 2022 | $11,519 | $895,888 | $119,377 | $776,511 |
| 2021 | $8,023 | $611,450 | $0 | $0 |
| 2020 | $7,845 | $603,008 | $0 | $0 |
| 2019 | $7,703 | $589,451 | $0 | $0 |
| 2018 | $7,406 | $578,460 | $0 | $0 |
| 2017 | $7,257 | $564,182 | $0 | $0 |
| 2016 | $7,083 | $552,578 | $0 | $0 |
| 2015 | $1,305 | $95,816 | $0 | $0 |
| 2014 | $1,547 | $110,000 | $0 | $0 |
Property History
| Date | Event | Price | List to Sale | Price per Sq Ft | Prior Sale |
|---|---|---|---|---|---|
| 10/08/2025 10/08/25 | Price Changed | $1,149,000 | -3.8% | $396 / Sq Ft | |
| 08/20/2025 08/20/25 | Price Changed | $1,195,000 | -6.3% | $411 / Sq Ft | |
| 08/01/2025 08/01/25 | For Sale | $1,275,000 | +66.1% | $439 / Sq Ft | |
| 01/29/2021 01/29/21 | Sold | $767,500 | -3.5% | $259 / Sq Ft | View Prior Sale |
| 12/21/2020 12/21/20 | Pending | -- | -- | -- | |
| 11/06/2020 11/06/20 | For Sale | $795,000 | -- | $268 / Sq Ft |
Purchase History
| Date | Type | Sale Price | Title Company |
|---|---|---|---|
| Warranty Deed | $767,500 | Omega National Title Agency | |
| Special Warranty Deed | $686,493 | Founders Title | |
| Deed | $686,500 | -- | |
| Special Warranty Deed | $1,258,526 | Attorney |
Mortgage History
| Date | Status | Loan Amount | Loan Type |
|---|---|---|---|
| Open | $548,000 | New Conventional |
About the Listing Agent

Blair White is a licensed REALTOR® with John R. Wood Christie’s International Real Estate and a Certified Luxury Home Marketing Specialist. Recognized for his expertise and success, Blair ranks among the top 1.5% of REALTORS® in the U.S., as designated by RealTrends in both 2024 and 2025. He has also been honored with a seat on the President’s Advisory Council of John R. Wood Properties for three consecutive years (2023–2025). In 2025, he achieved the prestigious Christie’s Master Circle
Blair's Other Listings
Source: Naples Area Board of REALTORS®
MLS Number: 225065103
APN: 78541803387
- 12460 Wisteria Dr
- 12440 Wisteria Dr
- 12443 Wisteria Dr
- 12348 Wisteria Dr
- 12454 Lockford Ln
- 12025 Covent Garden Ct Unit 2604
- 12614 Fenhurst Way
- 12046 Covent Garden Ct Unit 903
- 12621 Fenhurst Way
- 12010 Covent Garden Ct Unit 104
- 12041 Covent Garden Ct Unit 2202
- 12029 Covent Garden Ct Unit 2501
- 12732 Kinross Ln
- 12033 Covent Garden Ct Unit 2403
- 9077 Wisteria Way
- 12009 Covent Garden Ct Unit 3004
- 220 39th Ave NW
- 219 33rd Ave NW
- 2991 2nd St NW
- 11234 Five Oaks Ln
- 10353 Heritage Bay Blvd Unit 2226
- 10349 Heritage Bay Blvd Unit 2132
- 10349 Heritage Bay Blvd Unit 2123
- 10381 Heritage Bay Blvd
- 10345 Heritage Bay Blvd Unit 2032
- 10341 Heritage Bay Blvd Unit 1922
- 10341 Heritage Bay Blvd Unit 1924
- 10338 Heritage Bay Blvd Unit 2514
- 10337 Heritage Bay Blvd Unit 1842
- 10337 Heritage Bay Blvd Unit 1811
- 10337 Heritage Bay Blvd Unit 1824
- 2271 Grove Dr
- 637 Grand Rapids Blvd
- 1630 Double Eagle Trail
