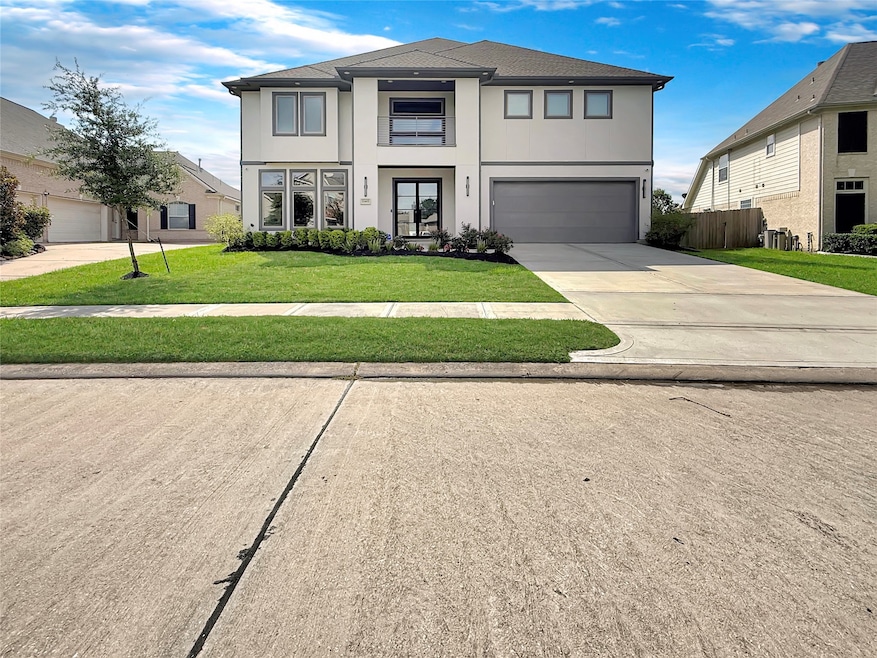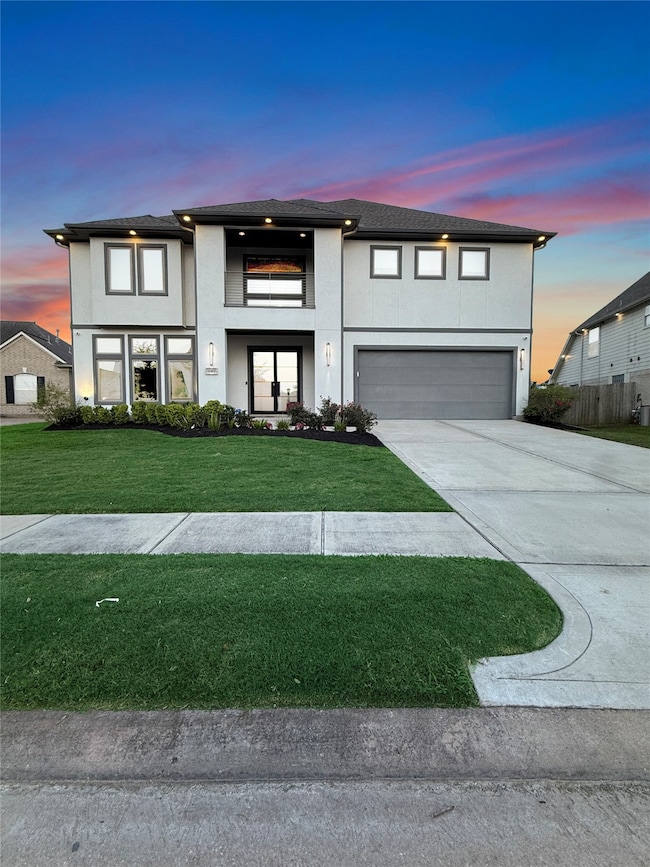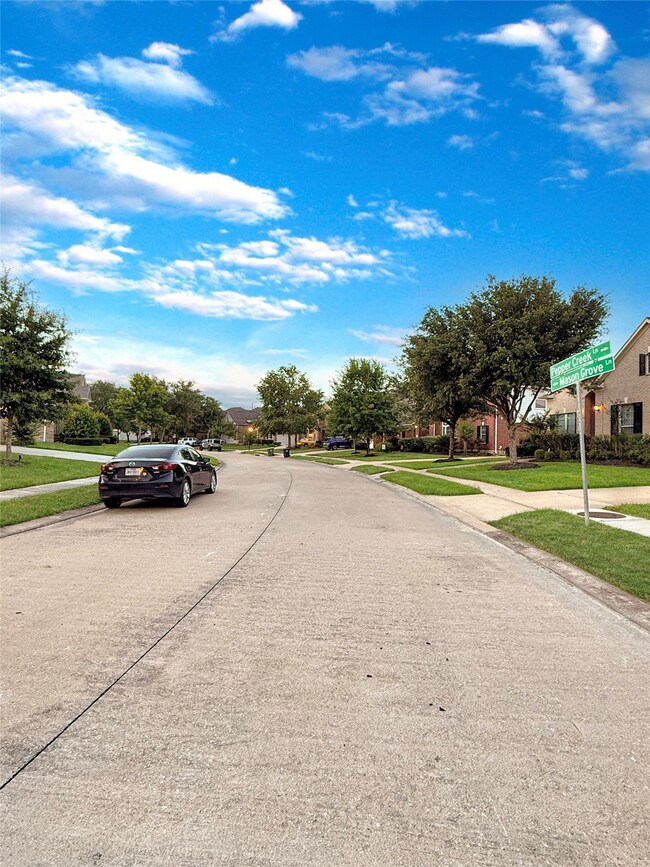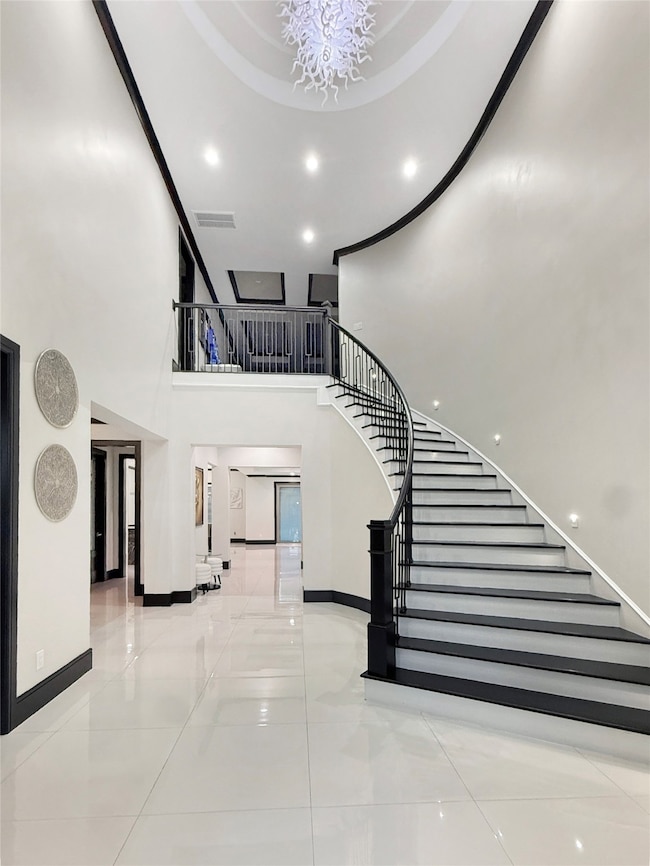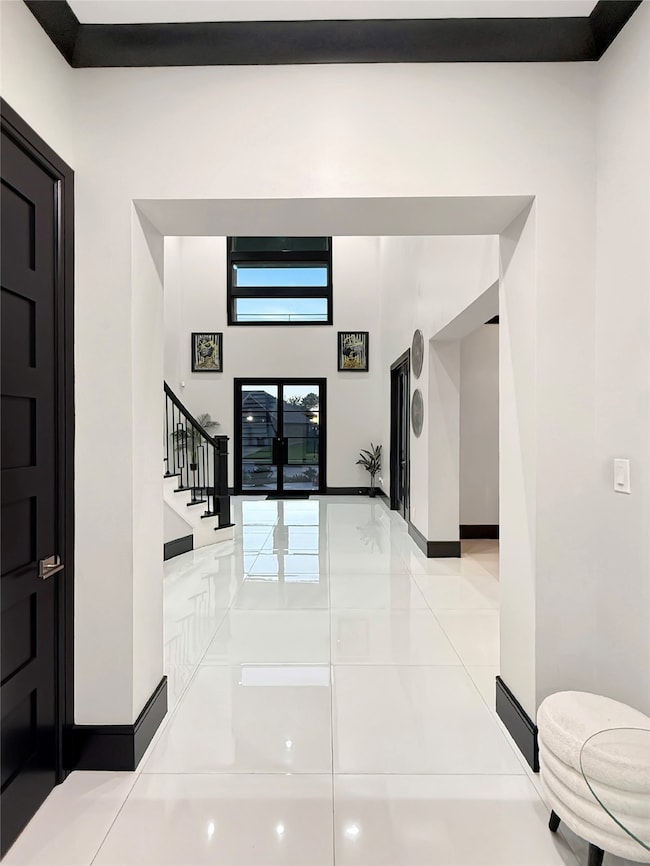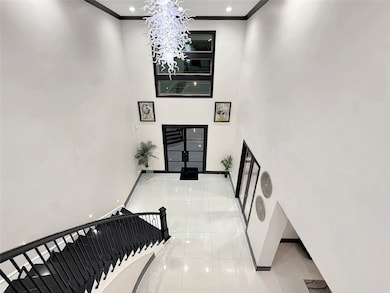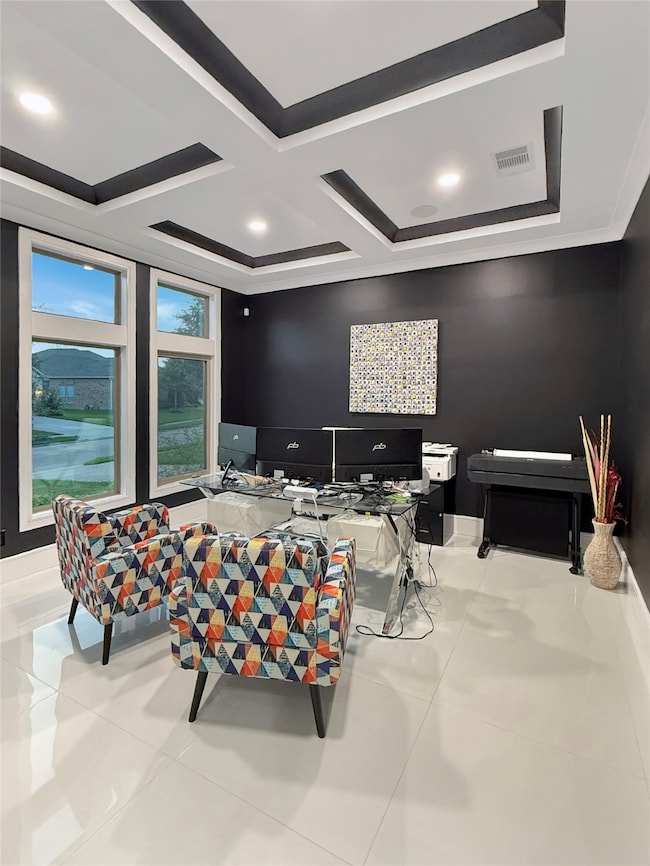
12402 Pepper Creek Ln Pearland, TX 77584
Southern Trails NeighborhoodEstimated payment $9,006/month
Highlights
- Fitness Center
- Tennis Courts
- Deck
- Shirley Dill Brothers Elementary School Rated A
- Clubhouse
- Contemporary Architecture
About This Home
Stunning 6-Bed, 7-Bath Custom Home in Southern Trails!
Welcome to 12402 Pepper Creek Ln – a luxurious custom home in Southern Trails zoned to Alvin ISD! Completed in Dec. 2021, this spacious home offers 6,000 sqft, 6 bedrooms (5 with ensuites & walk-ins), 5 full baths, 2 half baths, and an oversized 4.5-car tandem garage.
Enjoy upscale touches: 10’ ceilings (1st), 9’ (2nd), 8’ solidcore doors, LED lighting, porcelain tile, and hardwood floors. The gourmet kitchen boasts GE Monogram appliances, white lacquer cabinets, and a massive island that opens to the great room with a 100” electric fireplace and sliding doors to the backyard.
Indulge, 800 sq ft primary suite with spa-style bath, dual vanities, freestanding tub, luxury shower, and custom closet w/ in-suite washer/dryer. Upstairs: home theater w/ 9.1 surround sound, gym/second master w/ sauna, 3 ensuite bedrooms, game room w/ wet bar, and walkout patio.
Gas/water hookups ready for outdoor kitchen. Schedule your tour today!
Listing Agent
MADISON MCCARSON REALTY GROUP License #0821650 Listed on: 07/02/2025
Home Details
Home Type
- Single Family
Est. Annual Taxes
- $21,009
Year Built
- Built in 2021
Lot Details
- 0.26 Acre Lot
- West Facing Home
- Back Yard Fenced
HOA Fees
- $83 Monthly HOA Fees
Parking
- 4 Car Attached Garage
- Tandem Garage
- Garage Door Opener
- Driveway
Home Design
- Contemporary Architecture
- Pillar, Post or Pier Foundation
- Slab Foundation
- Composition Roof
- Stucco
Interior Spaces
- 6,160 Sq Ft Home
- 2-Story Property
- Wet Bar
- Wired For Sound
- Crown Molding
- High Ceiling
- Ceiling Fan
- Electric Fireplace
- Insulated Doors
- Formal Entry
- Family Room Off Kitchen
- Living Room
- Breakfast Room
- Dining Room
- Home Office
- Game Room
- Security System Owned
Kitchen
- Walk-In Pantry
- Butlers Pantry
- <<doubleOvenToken>>
- Gas Oven
- Indoor Grill
- Gas Cooktop
- Free-Standing Range
- <<microwave>>
- Ice Maker
- Dishwasher
- Kitchen Island
- Marble Countertops
- Quartz Countertops
- Pots and Pans Drawers
- Self-Closing Drawers and Cabinet Doors
- Disposal
Flooring
- Engineered Wood
- Tile
Bedrooms and Bathrooms
- 6 Bedrooms
- En-Suite Primary Bedroom
- Double Vanity
- <<bathWSpaHydroMassageTubToken>>
- Separate Shower
Laundry
- Dryer
- Washer
Eco-Friendly Details
- ENERGY STAR Qualified Appliances
- Energy-Efficient Windows with Low Emissivity
- Energy-Efficient HVAC
- Energy-Efficient Lighting
- Energy-Efficient Insulation
- Energy-Efficient Doors
- Energy-Efficient Thermostat
Outdoor Features
- Pond
- Tennis Courts
- Balcony
- Deck
- Covered patio or porch
Schools
- Mcnair Junior High School
- Shadow Creek High School
Utilities
- Central Heating and Cooling System
- Heating System Uses Gas
- Tankless Water Heater
Listing and Financial Details
- Seller Concessions Offered
Community Details
Overview
- Association fees include clubhouse
- Southern Trails Resident Assoc Association, Phone Number (469) 899-1000
- Southern Trails Ph 1 Sec 7 Subdivision
Amenities
- Picnic Area
- Clubhouse
- Meeting Room
- Party Room
Recreation
- Community Playground
- Fitness Center
- Community Pool
- Park
- Trails
Security
- Controlled Access
Map
Home Values in the Area
Average Home Value in this Area
Tax History
| Year | Tax Paid | Tax Assessment Tax Assessment Total Assessment is a certain percentage of the fair market value that is determined by local assessors to be the total taxable value of land and additions on the property. | Land | Improvement |
|---|---|---|---|---|
| 2023 | $15,348 | $727,320 | $100,030 | $697,600 |
| 2022 | $21,586 | $661,200 | $86,980 | $574,220 |
| 2021 | $3,104 | $86,980 | $86,980 | $0 |
| 2020 | $3,163 | $86,980 | $86,980 | $0 |
| 2019 | $1,925 | $52,010 | $52,010 | $0 |
| 2018 | $1,925 | $52,010 | $52,010 | $0 |
| 2017 | $1,938 | $52,010 | $52,010 | $0 |
| 2016 | $1,938 | $52,010 | $52,010 | $0 |
| 2014 | $1,607 | $52,010 | $52,010 | $0 |
Property History
| Date | Event | Price | Change | Sq Ft Price |
|---|---|---|---|---|
| 07/02/2025 07/02/25 | For Sale | $1,295,000 | -- | $210 / Sq Ft |
Purchase History
| Date | Type | Sale Price | Title Company |
|---|---|---|---|
| Special Warranty Deed | -- | None Available | |
| Warranty Deed | -- | None Available |
Mortgage History
| Date | Status | Loan Amount | Loan Type |
|---|---|---|---|
| Open | $734,000 | Credit Line Revolving | |
| Previous Owner | $199,180 | New Conventional |
Similar Homes in the area
Source: Houston Association of REALTORS®
MLS Number: 89984445
APN: 7708-7002-005
- 12501 Pepper Creek Ln
- 12503 Pepper Creek Ln
- 12201 Rosemont Ln
- 11914 Auburn Trail Ln
- 12607 Fall Branch Ln
- 12006 Bright Landing Ct
- 12403 Gentlebrook Dr
- 3402 Melony Hill Ln
- 2907 Plum Lake Dr
- 12005 Green Falls Dr
- 12807 Southern Oaks Landing
- 12908 Southern Valley Dr
- 12502 Floral Park Ln
- 12608 Floral Park Ln
- 2703 Marble Brook Ln
- 3103 Trail Hollow Dr
- 32411 Poplar Grove Ln
- 32418 Poplar Grove Ln
- 3318 Trail Hollow Dr
- 11907 Eden Creek Dr
- 2909 Laurel Brook Ln
- 2903 Plum Lake Dr
- 3318 Trail Hollow Dr
- 13115 Southern Valley Dr
- 2710 Shallow Falls Ct
- 13113 Southern Creek Dr
- 2601 Cypress Springs Dr
- 11812 Sea Shadow Bend
- 13216 Moonlit Lake Ln
- 2510 Shady Falls Ln
- 2403 Galleon Point Ct
- 2801 Enchanted Lake Dr
- 13312 Highland Lake Ln
- 13306 Misting Falls Ln
- 11200 Broadway St
- 11608 Summer Moon Dr
- 2301 Shadow Canyon Ct
- 2310 Diamond Springs Dr
- 13206 Indigo Creek Ln
- 2222 Drake Falls Dr
