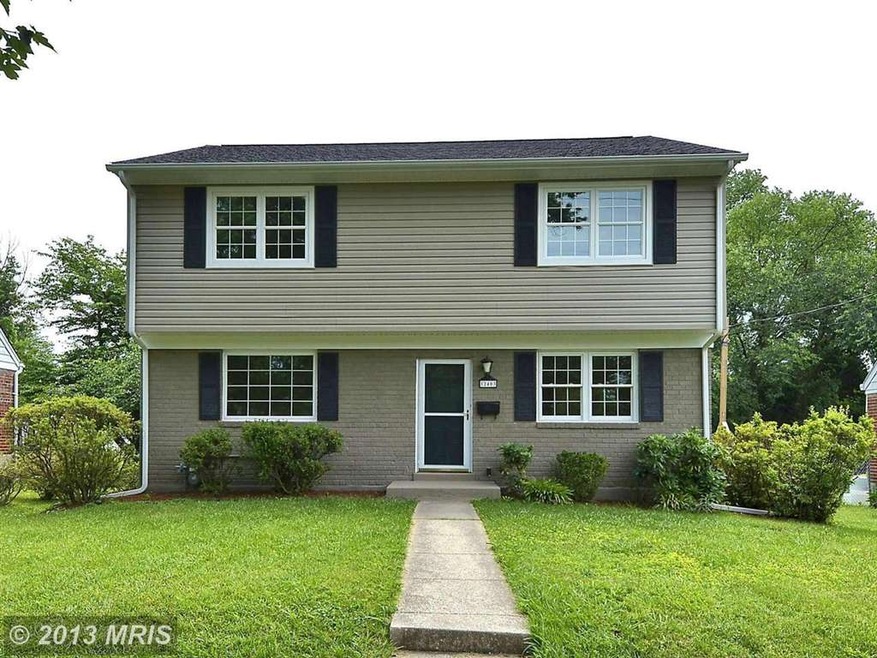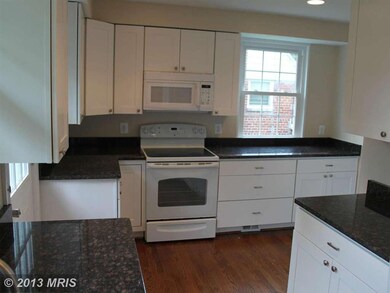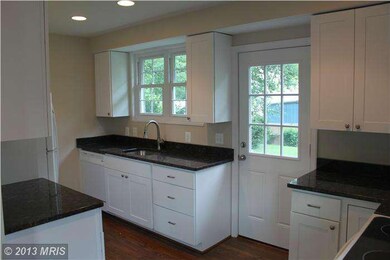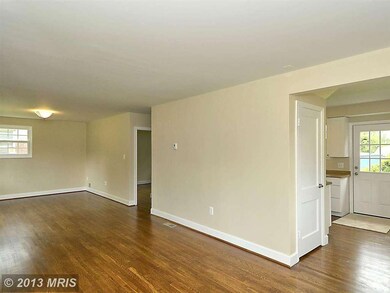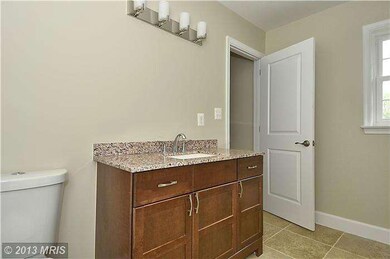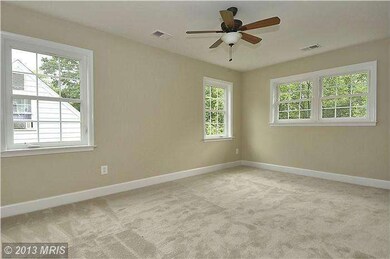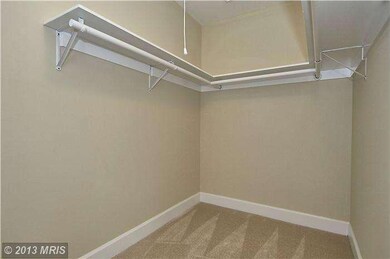
12403 Bushey Dr Silver Spring, MD 20906
Connecticut Avenue Park NeighborhoodHighlights
- Open Floorplan
- Raised Ranch Architecture
- Main Floor Bedroom
- Wheaton High School Rated A
- Wood Flooring
- No HOA
About This Home
As of April 2020Fantastic renovation w/ great light, all new 3 BR, 2 BA upper level, + 4th BR, 3rd BA on main lvl, + space for 5th on lower lvl. New granite kitchen, new baths, windows, roof, upstairs heat pump, 80 gallon water heater, electrical panel & heavy up, newly fin. main lvl hardwd floors. Fresh paint Nice fenced bk yd. Close 2 Conn Ave, 495, & downtown Silver Spring. Offers 7/17 2 pm.
Last Agent to Sell the Property
Long & Foster Real Estate, Inc. License #609619 Listed on: 07/09/2013

Last Buyer's Agent
Michael Gonzalez
Perennial Real Estate
Home Details
Home Type
- Single Family
Est. Annual Taxes
- $2,876
Year Built
- Built in 1953
Lot Details
- 6,257 Sq Ft Lot
- Chain Link Fence
- Property is in very good condition
- Property is zoned R60
Parking
- On-Street Parking
Home Design
- Raised Ranch Architecture
- Brick Exterior Construction
- Asphalt Roof
Interior Spaces
- Property has 3 Levels
- Open Floorplan
- Double Pane Windows
- Combination Dining and Living Room
- Wood Flooring
- Partially Finished Basement
Kitchen
- Stove
- Microwave
- Dishwasher
- Upgraded Countertops
- Disposal
Bedrooms and Bathrooms
- 4 Bedrooms | 1 Main Level Bedroom
- En-Suite Bathroom
- 3 Full Bathrooms
Laundry
- Dryer
- Washer
Accessible Home Design
- Halls are 36 inches wide or more
- Doors are 32 inches wide or more
Utilities
- Forced Air Heating and Cooling System
- Heat Pump System
- Natural Gas Water Heater
Community Details
- No Home Owners Association
- Conn Ave Park Subdivision
Listing and Financial Details
- Tax Lot 23
- Assessor Parcel Number 161301289161
Ownership History
Purchase Details
Home Financials for this Owner
Home Financials are based on the most recent Mortgage that was taken out on this home.Purchase Details
Home Financials for this Owner
Home Financials are based on the most recent Mortgage that was taken out on this home.Purchase Details
Home Financials for this Owner
Home Financials are based on the most recent Mortgage that was taken out on this home.Purchase Details
Home Financials for this Owner
Home Financials are based on the most recent Mortgage that was taken out on this home.Purchase Details
Similar Homes in Silver Spring, MD
Home Values in the Area
Average Home Value in this Area
Purchase History
| Date | Type | Sale Price | Title Company |
|---|---|---|---|
| Deed | $475,000 | Emerald Title And Escrow Inc | |
| Deed | $419,900 | First American Title Ins Co | |
| Special Warranty Deed | $376,000 | Title Forward | |
| Deed | $229,000 | Sage Title Group Llc | |
| Deed | -- | -- |
Mortgage History
| Date | Status | Loan Amount | Loan Type |
|---|---|---|---|
| Open | $451,250 | New Conventional | |
| Previous Owner | $315,000 | Adjustable Rate Mortgage/ARM | |
| Previous Owner | $82,000 | Credit Line Revolving | |
| Previous Owner | $398,905 | New Conventional | |
| Previous Owner | $300,800 | New Conventional | |
| Previous Owner | $203,885 | FHA | |
| Previous Owner | $50,000 | Unknown |
Property History
| Date | Event | Price | Change | Sq Ft Price |
|---|---|---|---|---|
| 04/01/2020 04/01/20 | Sold | $475,000 | 0.0% | $207 / Sq Ft |
| 02/04/2020 02/04/20 | Pending | -- | -- | -- |
| 01/31/2020 01/31/20 | For Sale | $475,000 | +13.1% | $207 / Sq Ft |
| 04/27/2015 04/27/15 | Sold | $419,900 | 0.0% | $206 / Sq Ft |
| 02/28/2015 02/28/15 | Pending | -- | -- | -- |
| 02/05/2015 02/05/15 | For Sale | $419,900 | +11.7% | $206 / Sq Ft |
| 08/16/2013 08/16/13 | Sold | $376,000 | -1.0% | $475 / Sq Ft |
| 07/18/2013 07/18/13 | Pending | -- | -- | -- |
| 07/09/2013 07/09/13 | For Sale | $379,900 | +65.9% | $480 / Sq Ft |
| 12/31/2012 12/31/12 | Sold | $229,000 | -8.0% | $289 / Sq Ft |
| 12/24/2012 12/24/12 | Pending | -- | -- | -- |
| 12/14/2012 12/14/12 | Price Changed | $249,000 | 0.0% | $314 / Sq Ft |
| 12/14/2012 12/14/12 | For Sale | $249,000 | +8.7% | $314 / Sq Ft |
| 12/14/2012 12/14/12 | Off Market | $229,000 | -- | -- |
| 12/09/2012 12/09/12 | For Sale | $255,000 | 0.0% | $322 / Sq Ft |
| 12/07/2012 12/07/12 | Pending | -- | -- | -- |
| 11/02/2012 11/02/12 | For Sale | $255,000 | -- | $322 / Sq Ft |
Tax History Compared to Growth
Tax History
| Year | Tax Paid | Tax Assessment Tax Assessment Total Assessment is a certain percentage of the fair market value that is determined by local assessors to be the total taxable value of land and additions on the property. | Land | Improvement |
|---|---|---|---|---|
| 2025 | $6,871 | $582,400 | $179,700 | $402,700 |
| 2024 | $6,871 | $541,333 | $0 | $0 |
| 2023 | $5,691 | $500,267 | $0 | $0 |
| 2022 | $4,949 | $459,200 | $179,700 | $279,500 |
| 2021 | $4,782 | $449,767 | $0 | $0 |
| 2020 | $4,648 | $440,333 | $0 | $0 |
| 2019 | $4,510 | $430,900 | $164,800 | $266,100 |
| 2018 | $4,270 | $411,200 | $0 | $0 |
| 2017 | $3,989 | $391,500 | $0 | $0 |
| 2016 | -- | $371,800 | $0 | $0 |
| 2015 | $2,071 | $223,600 | $0 | $0 |
| 2014 | $2,071 | $220,100 | $0 | $0 |
Agents Affiliated with this Home
-
Deborah vanndeRiet
D
Seller's Agent in 2020
Deborah vanndeRiet
Gerlach real estate, inc.
(301) 674-2234
27 Total Sales
-
Rick Wright

Buyer's Agent in 2020
Rick Wright
RE/MAX
(301) 461-8208
76 Total Sales
-
September Lundeen
S
Seller's Agent in 2015
September Lundeen
Redfin Corp
-
Samu Qureshi
S
Seller's Agent in 2013
Samu Qureshi
Long & Foster
(202) 641-0501
4 Total Sales
-
Michael Gonzalez

Buyer's Agent in 2013
Michael Gonzalez
Perennial Real Estate
(301) 346-0926
117 Total Sales
-
Karen Rollings

Seller's Agent in 2012
Karen Rollings
EXP Realty, LLC
(301) 924-8200
516 Total Sales
Map
Source: Bright MLS
MLS Number: 1003610266
APN: 13-01289161
- 3817 Brightview St
- 12502 Dalewood Dr
- 3321 Clay St
- 11904 Bluhill Rd
- 3312 Clay St
- 11926 Bluhill Rd
- 12025 Bluhill Rd
- 3304 Farthing Dr
- 12312 Selfridge Rd
- 3716 Ferrara Dr
- 4316 Ferrara Dr
- 12700 Turkey Branch Pkwy
- 13000 Daley St
- 12708 Turkey Branch Pkwy
- 12016 Claridge Rd
- 12702 Hathaway Dr
- 12908 Turkey Branch Pkwy
- 13005 Bluhill Rd
- 12929 Valleywood Dr
- 4607 Bayne Ct
