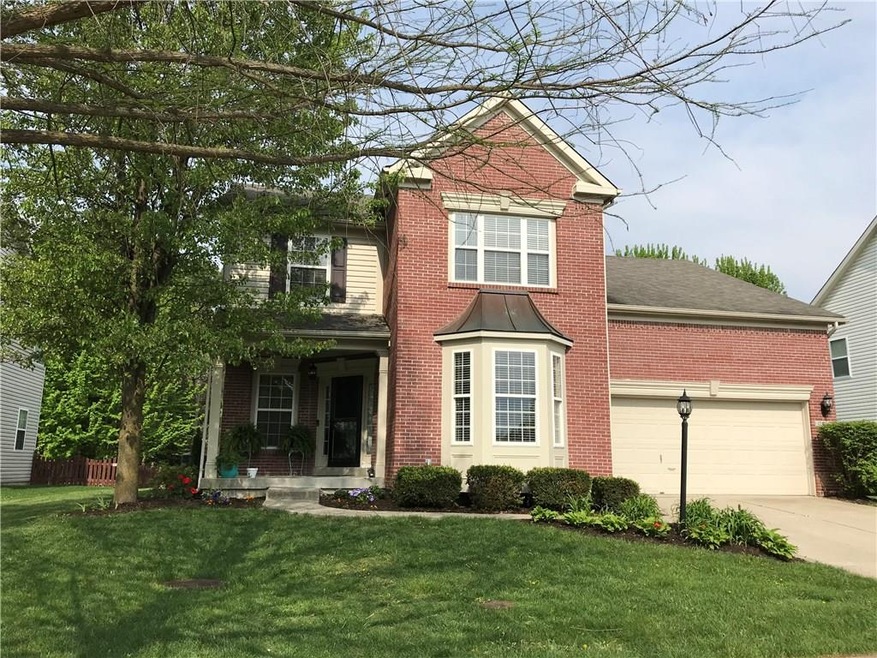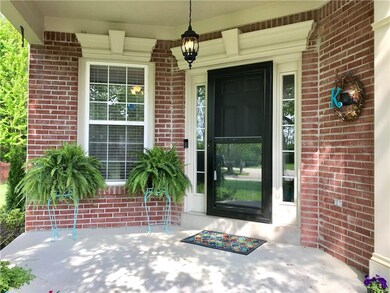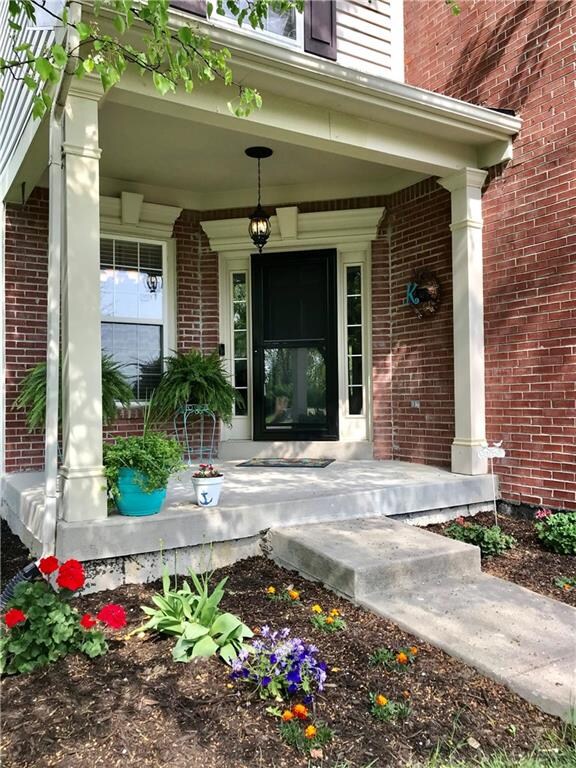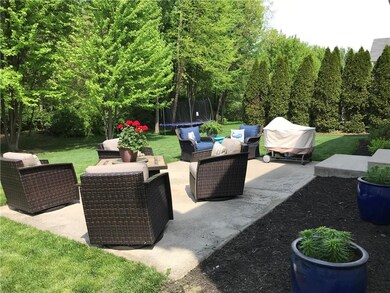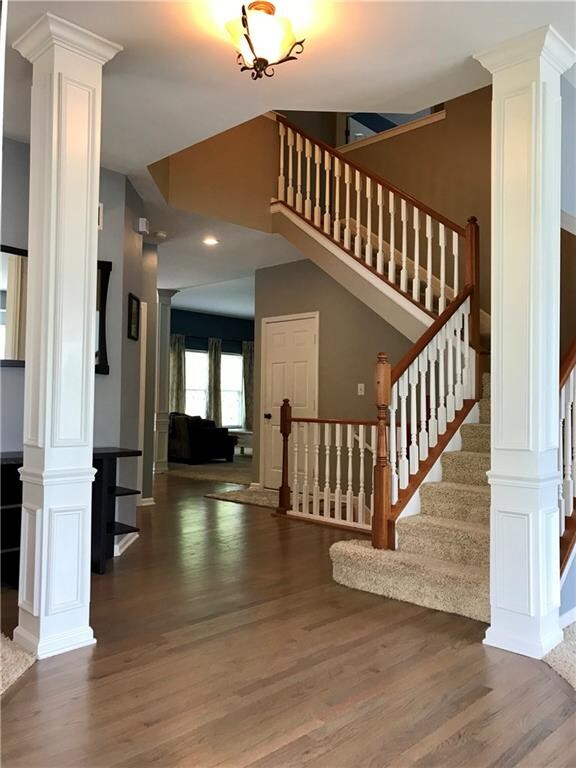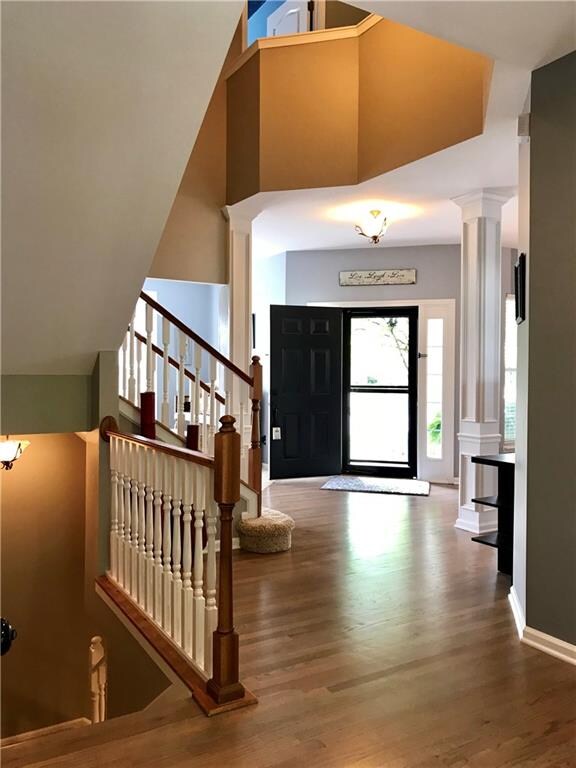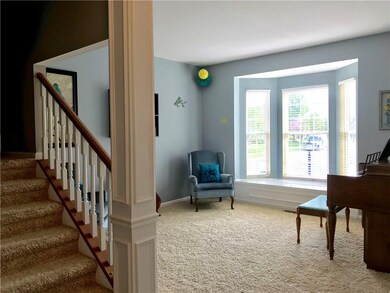
12404 Autumn Gate Way Carmel, IN 46033
East Carmel NeighborhoodHighlights
- Vaulted Ceiling
- Thermal Windows
- Sound System
- Woodbrook Elementary School Rated A
- Walk-In Closet
- Forced Air Heating and Cooling System
About This Home
As of June 2018Stunning home on cul-de-sac with fantastic, private backyard. Spacious finished basement with 9' ceilings, full bath, large storage and 5th room for guest sleeping. On main level you'll enjoy a beautiful kitchen with a view from the sink to the backyard, butler's pantry area, planning desk, granite counter, island eating, breakfast room and high end appliances. Built-in speakers for surround sound. Gorgeous refinished wood floors. Living room with 10' ceilings, large windows and private view, built-ins and fireplace. Upstairs hosts 4 bedrooms with open area. Master with vaulted ceiling, great view of trees, bath with dual sinks, tub/ separate shower, and built-ins in master closet. Wash sink in laundry room. New HVAC system!
Last Agent to Sell the Property
Paula Bell
Principle Real Estate Group License #RB14035573 Listed on: 05/09/2018
Home Details
Home Type
- Single Family
Est. Annual Taxes
- $3,192
Year Built
- Built in 2001
Home Design
- Concrete Perimeter Foundation
- Vinyl Construction Material
Interior Spaces
- 2-Story Property
- Sound System
- Vaulted Ceiling
- Fireplace With Gas Starter
- Thermal Windows
- Window Screens
- Family Room with Fireplace
- Finished Basement
- Sump Pump
- Attic Access Panel
- Fire and Smoke Detector
Kitchen
- Gas Oven
- Built-In Microwave
- Dishwasher
- Disposal
Bedrooms and Bathrooms
- 5 Bedrooms
- Walk-In Closet
Parking
- Garage
- Driveway
Utilities
- Forced Air Heating and Cooling System
- Heating System Uses Gas
- Gas Water Heater
Additional Features
- Energy-Efficient HVAC
- Playground
- 9,148 Sq Ft Lot
Community Details
- Association fees include insurance, maintenance, parkplayground, pool, professional mgmt, snow removal, trash
- Lakes At Hazel Dell Subdivision
- Property managed by Kirkpatrick
Listing and Financial Details
- Assessor Parcel Number 291033030011000018
Ownership History
Purchase Details
Home Financials for this Owner
Home Financials are based on the most recent Mortgage that was taken out on this home.Purchase Details
Home Financials for this Owner
Home Financials are based on the most recent Mortgage that was taken out on this home.Purchase Details
Home Financials for this Owner
Home Financials are based on the most recent Mortgage that was taken out on this home.Purchase Details
Home Financials for this Owner
Home Financials are based on the most recent Mortgage that was taken out on this home.Purchase Details
Purchase Details
Home Financials for this Owner
Home Financials are based on the most recent Mortgage that was taken out on this home.Purchase Details
Home Financials for this Owner
Home Financials are based on the most recent Mortgage that was taken out on this home.Purchase Details
Similar Homes in the area
Home Values in the Area
Average Home Value in this Area
Purchase History
| Date | Type | Sale Price | Title Company |
|---|---|---|---|
| Interfamily Deed Transfer | -- | None Available | |
| Warranty Deed | $373,900 | First American Title | |
| Warranty Deed | -- | Chicago Title Company Llc | |
| Quit Claim Deed | -- | None Available | |
| Warranty Deed | -- | None Available | |
| Interfamily Deed Transfer | -- | -- | |
| Warranty Deed | -- | -- | |
| Warranty Deed | $1,240,412 | -- |
Mortgage History
| Date | Status | Loan Amount | Loan Type |
|---|---|---|---|
| Open | $205,000 | New Conventional | |
| Previous Owner | $97,000 | Credit Line Revolving | |
| Previous Owner | $228,000 | New Conventional | |
| Previous Owner | $171,500 | New Conventional | |
| Previous Owner | $185,000 | Unknown | |
| Previous Owner | $190,000 | Fannie Mae Freddie Mac | |
| Previous Owner | $202,100 | New Conventional | |
| Previous Owner | $200,000 | Purchase Money Mortgage |
Property History
| Date | Event | Price | Change | Sq Ft Price |
|---|---|---|---|---|
| 06/08/2018 06/08/18 | Sold | $373,900 | -1.3% | $95 / Sq Ft |
| 05/11/2018 05/11/18 | Pending | -- | -- | -- |
| 05/09/2018 05/09/18 | For Sale | $378,900 | +32.9% | $97 / Sq Ft |
| 09/13/2013 09/13/13 | Sold | $285,000 | -6.6% | $74 / Sq Ft |
| 08/23/2013 08/23/13 | Price Changed | $305,000 | -4.7% | $79 / Sq Ft |
| 06/28/2013 06/28/13 | For Sale | $319,900 | -- | $83 / Sq Ft |
Tax History Compared to Growth
Tax History
| Year | Tax Paid | Tax Assessment Tax Assessment Total Assessment is a certain percentage of the fair market value that is determined by local assessors to be the total taxable value of land and additions on the property. | Land | Improvement |
|---|---|---|---|---|
| 2024 | $3,797 | $361,900 | $150,900 | $211,000 |
| 2023 | $3,797 | $361,900 | $150,900 | $211,000 |
| 2022 | $3,847 | $339,500 | $106,900 | $232,600 |
| 2021 | $3,590 | $319,500 | $106,900 | $212,600 |
| 2020 | $3,657 | $324,800 | $106,900 | $217,900 |
| 2019 | $3,679 | $326,700 | $65,800 | $260,900 |
| 2018 | $3,340 | $302,700 | $65,800 | $236,900 |
| 2017 | $3,329 | $302,100 | $65,800 | $236,300 |
| 2016 | $3,192 | $293,800 | $65,800 | $228,000 |
| 2014 | $2,822 | $271,500 | $51,900 | $219,600 |
| 2013 | $2,822 | $234,000 | $51,900 | $182,100 |
Agents Affiliated with this Home
-
P
Seller's Agent in 2018
Paula Bell
Principle Real Estate Group
(317) 538-6863
-
Julie Downey

Buyer's Agent in 2018
Julie Downey
CENTURY 21 Scheetz
(317) 250-7996
1 in this area
15 Total Sales
-
Mary Petruzzi

Seller's Agent in 2013
Mary Petruzzi
RE/MAX At The Crossing
(317) 370-5509
2 in this area
109 Total Sales
-
S
Buyer's Agent in 2013
Susan McClain
Keller Williams Indpls Metro N
(317) 956-2352
1 in this area
14 Total Sales
Map
Source: MIBOR Broker Listing Cooperative®
MLS Number: MBR21565207
APN: 29-10-33-030-011.000-018
- 12561 Gladecrest Dr
- 12563 Sandstone Run
- 12596 Autumn Gate Way
- 12409 Dellfield Blvd W
- 5698 Kenderly Ct
- 12307 Pebblepointe Pass
- 5983 Clearview Dr
- 5876 E 126th St
- 12539 Pebblepointe Pass
- 12677 Honors Dr
- 5208 Clear Lake Ct
- 11936 Esty Way
- 12656 Cerromar Ct
- 4883 Snowberry Bay Ct
- 11930 Pebblepointe Pass
- 4843 Snowberry Bay Ct
- 12192 Woods Bay Place
- 12961 Limberlost Dr
- 11967 Windpointe Pass
- 5190 Pursel Ln
