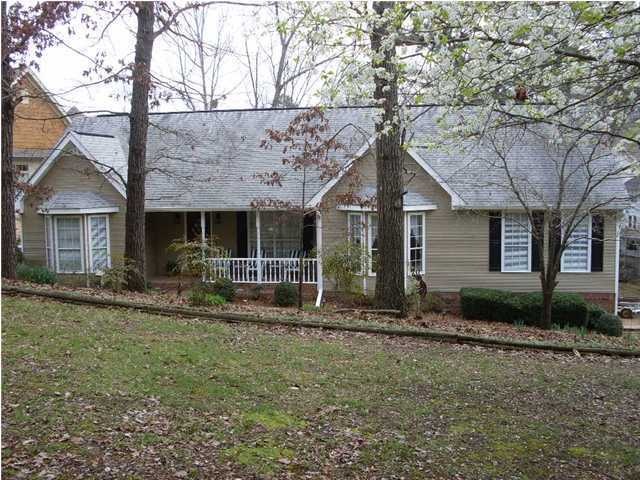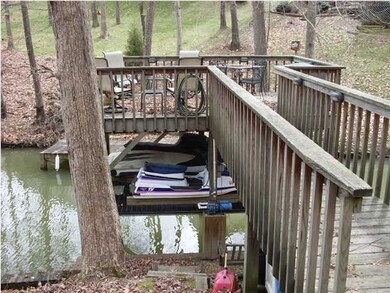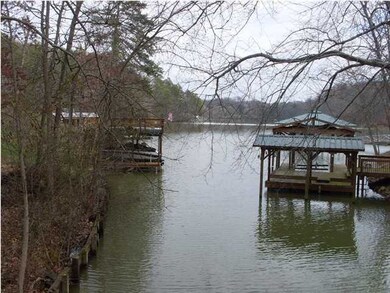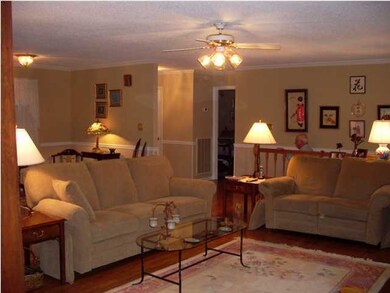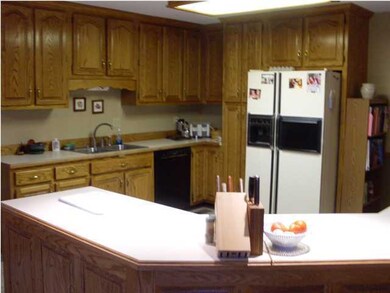
$567,900
- 3 Beds
- 3.5 Baths
- 2,741 Sq Ft
- 11729 Herons Haven Dr
- Soddy-Daisy, TN
Discover The Inlet, an exceptional new community with an abundance of remarkable features. With stunning natural hillside views and sprawling private homesites, this neighborhood exudes tranquility and beauty. The Peyton plan offers a dynamic layout and a THREE CAR GARAGE. Step inside to find a foyer with convenient coat closet, leading to a study/office area and powder room Walk down the hall
Bill Panebianco Pratt Homes, LLC
