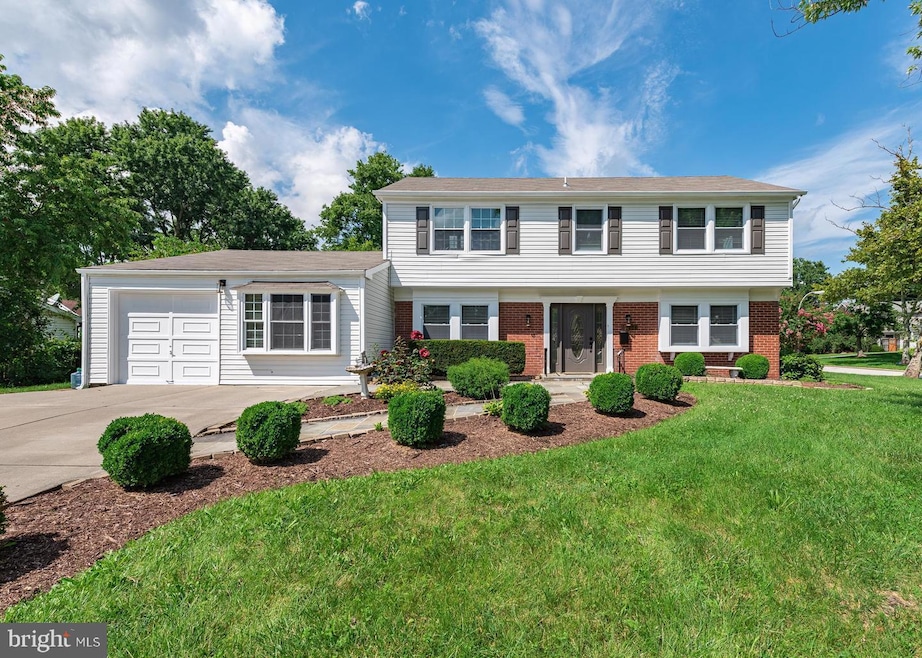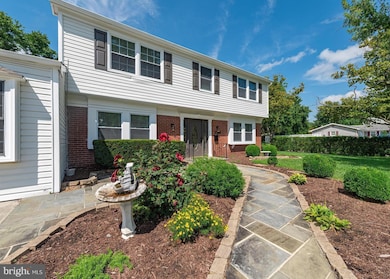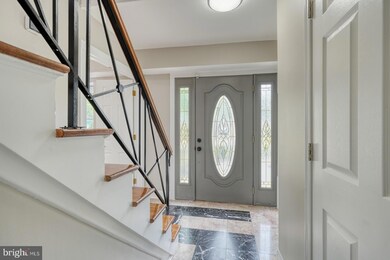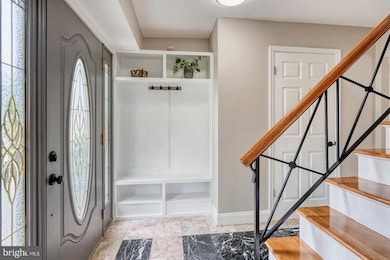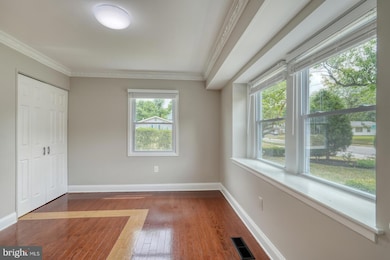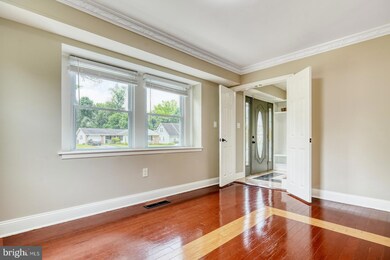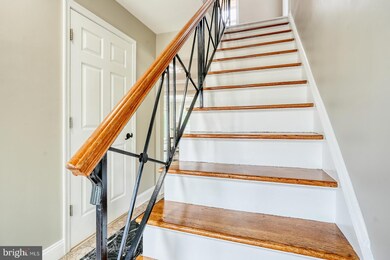
12404 Kembridge Dr Bowie, MD 20715
Kenilworth NeighborhoodEstimated Value: $590,000 - $647,000
Highlights
- Colonial Architecture
- No HOA
- Formal Dining Room
- Main Floor Bedroom
- Breakfast Area or Nook
- Stainless Steel Appliances
About This Home
As of August 2024Welcome to 12404 Kembridge Dr, Bowie, MD 20715 – a beautifully renovated colonial home that offers modern comfort and style. This charming property, situated on a manicured corner lot, has been thoughtfully upgraded over the past two years, ensuring a move-in-ready experience.As you step inside, you'll immediately notice the attention to detail and quality craftsmanship. The main level boasts an expansive floor plan designed for family living and entertaining. The updated kitchen features a new sink and refrigerator (2024), seamlessly blending functionality and elegance. Adjacent to the kitchen, the dining room offers a perfect setting for family meals and gatherings. The spacious family room, adorned with stylish lighting and neutral décor, provides a cozy retreat for relaxation. Additional main-level highlights include two bedrooms, a full bathroom, an office space, a convenient laundry area with a new washer and dryer, and extra storage.Venture upstairs to discover three more bedrooms and three full bathrooms. The upper level features two master suites, each with its own ensuite bathroom. The primary master suite is a true sanctuary, complete with a large walk-in closet and a beautifully renovated bathroom featuring double sinks. The second master suite offers comfort and privacy, ideal for guests or extended family. An additional bedroom and bathroom complete this level, ensuring ample space for everyone.Outside, the level backyard with a patio invites you to enjoy outdoor activities and gatherings. The driveway, accommodating two vehicles side by side, leads to an attached one-car garage, providing protection from the elements and additional storage space.This home is perfectly located near Bowie Town Center, offering ample dining and activity options, and is within proximity to local elementary schools. Commuting is a breeze with easy access to Joint Base Andrews, Joint Base Anacostia-Bolling, and Bowie State University.Don’t miss the opportunity to own this beautifully renovated home, combining modern updates with classic charm. Schedule a viewing today and experience the lifestyle and convenience this home has to offer.
Home Details
Home Type
- Single Family
Est. Annual Taxes
- $5,500
Year Built
- Built in 1963
Lot Details
- 0.28 Acre Lot
- Property is in excellent condition
- Property is zoned RSF65
Parking
- 1 Car Direct Access Garage
- 4 Driveway Spaces
- Front Facing Garage
Home Design
- Colonial Architecture
- Block Foundation
- Frame Construction
- Concrete Perimeter Foundation
Interior Spaces
- 2,526 Sq Ft Home
- Property has 2 Levels
- Crown Molding
- Family Room Off Kitchen
- Formal Dining Room
Kitchen
- Breakfast Area or Nook
- Built-In Microwave
- Dishwasher
- Stainless Steel Appliances
Bedrooms and Bathrooms
Laundry
- Laundry on main level
- Dryer
- Washer
Outdoor Features
- Patio
- Shed
Schools
- Heather Hills Elementary School
- Benjamin Tasker Middle School
- Bowie High School
Utilities
- Forced Air Heating and Cooling System
- Natural Gas Water Heater
Community Details
- No Home Owners Association
- Kenilworth At Belair Subdivision
Listing and Financial Details
- Tax Lot 25
- Assessor Parcel Number 17070665117
Ownership History
Purchase Details
Home Financials for this Owner
Home Financials are based on the most recent Mortgage that was taken out on this home.Purchase Details
Purchase Details
Similar Homes in Bowie, MD
Home Values in the Area
Average Home Value in this Area
Purchase History
| Date | Buyer | Sale Price | Title Company |
|---|---|---|---|
| Peters Royston | $597,000 | Capitol Title | |
| Quinonez Alfonso | $300,000 | -- | |
| Sulak John | $184,900 | -- |
Mortgage History
| Date | Status | Borrower | Loan Amount |
|---|---|---|---|
| Open | Peters Royston | $586,186 |
Property History
| Date | Event | Price | Change | Sq Ft Price |
|---|---|---|---|---|
| 08/30/2024 08/30/24 | Sold | $597,000 | -2.1% | $236 / Sq Ft |
| 07/25/2024 07/25/24 | For Sale | $610,000 | 0.0% | $241 / Sq Ft |
| 09/08/2023 09/08/23 | Rented | $3,800 | 0.0% | -- |
| 08/29/2023 08/29/23 | For Rent | $3,800 | +15.2% | -- |
| 08/22/2022 08/22/22 | Rented | $3,300 | +1.5% | -- |
| 08/19/2022 08/19/22 | Under Contract | -- | -- | -- |
| 08/08/2022 08/08/22 | For Rent | $3,250 | +35.4% | -- |
| 12/01/2017 12/01/17 | Rented | $2,400 | 0.0% | -- |
| 12/01/2017 12/01/17 | Under Contract | -- | -- | -- |
| 11/03/2017 11/03/17 | For Rent | $2,400 | 0.0% | -- |
| 11/04/2014 11/04/14 | Rented | $2,400 | -12.7% | -- |
| 11/04/2014 11/04/14 | Under Contract | -- | -- | -- |
| 09/26/2014 09/26/14 | For Rent | $2,750 | -- | -- |
Tax History Compared to Growth
Tax History
| Year | Tax Paid | Tax Assessment Tax Assessment Total Assessment is a certain percentage of the fair market value that is determined by local assessors to be the total taxable value of land and additions on the property. | Land | Improvement |
|---|---|---|---|---|
| 2024 | $6,243 | $417,067 | $0 | $0 |
| 2023 | $5,460 | $399,733 | $0 | $0 |
| 2022 | $5,700 | $382,400 | $101,600 | $280,800 |
| 2021 | $5,437 | $366,967 | $0 | $0 |
| 2020 | $5,274 | $351,533 | $0 | $0 |
| 2019 | $5,111 | $336,100 | $100,800 | $235,300 |
| 2018 | $4,951 | $323,500 | $0 | $0 |
| 2017 | $4,814 | $310,900 | $0 | $0 |
| 2016 | -- | $298,300 | $0 | $0 |
| 2015 | $3,965 | $283,567 | $0 | $0 |
| 2014 | $3,965 | $268,833 | $0 | $0 |
Agents Affiliated with this Home
-
Beatriz Chevez

Seller's Agent in 2024
Beatriz Chevez
RE/MAX
(240) 988-0683
2 in this area
121 Total Sales
-
Donte Wade

Buyer's Agent in 2024
Donte Wade
Century 21 New Millennium
(202) 394-8351
1 in this area
49 Total Sales
-
Steven J. Saucedo

Seller's Agent in 2023
Steven J. Saucedo
Keller Williams Flagship
(240) 778-8260
91 Total Sales
-
Jacqueline Munoz-Saborio

Seller Co-Listing Agent in 2023
Jacqueline Munoz-Saborio
Keller Williams Flagship
(410) 491-9209
35 Total Sales
-
H
Buyer's Agent in 2022
HELEN KOMBE
EXIT Realty Enterprises
-
John Newman

Seller's Agent in 2017
John Newman
Keller Williams Flagship
(443) 598-2910
374 Total Sales
Map
Source: Bright MLS
MLS Number: MDPG2120124
APN: 07-0665117
- 12500 Kensington Ln
- 12415 Kinship Turn
- 2704 Kenhill Dr
- 14824 London Ln
- 2505 Kevin Ln
- 12304 Firtree Ln
- 2804 Sudberry Ln
- 12613 Knowledge Ln
- 14583 London Ln
- 12615 Kilbourne Ln
- 14530 London Ln
- 14538 London Ln
- 2804 Spindle Ln
- 12412 Skylark Ln
- 15633 Easthaven Ct
- 2819 Spangler Ln
- 12717 Holiday Ln
- 12123 Long Ridge Ln
- 12209 Tulip Grove Dr
- 12416 Starlight Ln
- 12402 Kembridge Dr
- 12406 Kembridge Dr
- 12400 Kembridge Dr
- 12409 Kembridge Dr
- 12407 Kembridge Dr
- 2503 Knighthill Ln
- 2503 Kittery Ln
- 2504 Kittery Ln
- 12411 Kembridge Dr
- 12405 Kembridge Dr
- 2505 Knighthill Ln
- 12408 Kembridge Dr
- 2505 Kittery Ln
- 12403 Kembridge Dr
- 2506 Kittery Ln
- 12413 Kembridge Dr
- 2507 Knighthill Ln
- 12401 Kembridge Dr
- 2507 Kittery Ln
- 2502 Kayhill Ln
