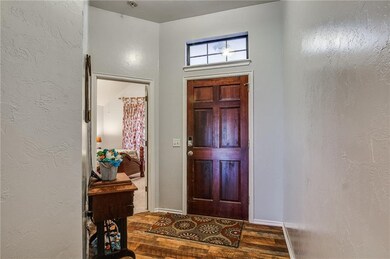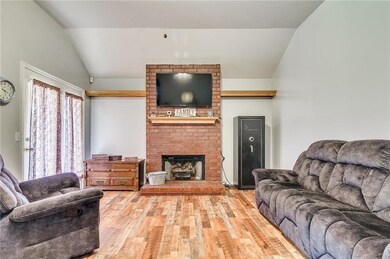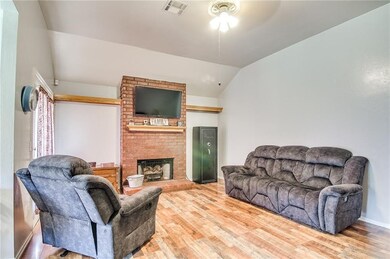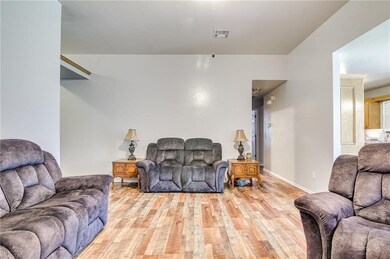
12404 SW 11th St Yukon, OK 73099
Westgate NeighborhoodHighlights
- Traditional Architecture
- Sun or Florida Room
- Covered patio or porch
- Meadow Brook Intermediate School Rated A-
- Game Room
- 2 Car Attached Garage
About This Home
As of January 2021One owner maintained home in Mustang schools! Fresh paint ~ new carpet ~ new beautiful laminate wood flooring ~ tile! Large master bedroom with a walk-in closet and double vanities in the master bathroom! Awesome enclosed sunroom with large windows that can be opened for a wonderful breeze on those nice spring days....9x16 (144sq ft --not included in sq ft). Large covered patio with access from living room and sunroom! Great home and ready for new owners!
Home Details
Home Type
- Single Family
Est. Annual Taxes
- $1,931
Year Built
- Built in 1999
Lot Details
- 6,410 Sq Ft Lot
- North Facing Home
- Wood Fence
- Interior Lot
Parking
- 2 Car Attached Garage
- Garage Door Opener
- Driveway
Home Design
- Traditional Architecture
- Brick Exterior Construction
- Slab Foundation
- Composition Roof
Interior Spaces
- 1,317 Sq Ft Home
- 1-Story Property
- Ceiling Fan
- Fireplace Features Masonry
- Game Room
- Sun or Florida Room
- Inside Utility
- Home Security System
Kitchen
- Built-In Oven
- Electric Oven
- Built-In Range
- Dishwasher
- Wood Stained Kitchen Cabinets
- Disposal
Flooring
- Carpet
- Laminate
- Tile
Bedrooms and Bathrooms
- 3 Bedrooms
- 2 Full Bathrooms
Outdoor Features
- Covered patio or porch
- Outdoor Storage
Utilities
- Central Heating and Cooling System
- Cable TV Available
Listing and Financial Details
- Legal Lot and Block 17 / 7
Ownership History
Purchase Details
Home Financials for this Owner
Home Financials are based on the most recent Mortgage that was taken out on this home.Purchase Details
Home Financials for this Owner
Home Financials are based on the most recent Mortgage that was taken out on this home.Purchase Details
Home Financials for this Owner
Home Financials are based on the most recent Mortgage that was taken out on this home.Purchase Details
Home Financials for this Owner
Home Financials are based on the most recent Mortgage that was taken out on this home.Purchase Details
Home Financials for this Owner
Home Financials are based on the most recent Mortgage that was taken out on this home.Purchase Details
Purchase Details
Similar Homes in Yukon, OK
Home Values in the Area
Average Home Value in this Area
Purchase History
| Date | Type | Sale Price | Title Company |
|---|---|---|---|
| Interfamily Deed Transfer | -- | First American Title Ins Co | |
| Warranty Deed | $161,000 | First American Title | |
| Warranty Deed | $148,000 | Stewart Title Of Ok Inc | |
| Warranty Deed | $140,000 | American Eagle Title Group L | |
| Warranty Deed | -- | First American Title | |
| Warranty Deed | $79,000 | -- | |
| Warranty Deed | $248,000 | -- |
Mortgage History
| Date | Status | Loan Amount | Loan Type |
|---|---|---|---|
| Open | $141,000 | New Conventional | |
| Previous Owner | $143,560 | New Conventional | |
| Previous Owner | $137,365 | FHA | |
| Previous Owner | $97,500 | No Value Available | |
| Previous Owner | $17,000 | Stand Alone Second |
Property History
| Date | Event | Price | Change | Sq Ft Price |
|---|---|---|---|---|
| 01/12/2021 01/12/21 | Sold | $161,000 | +0.3% | $122 / Sq Ft |
| 11/12/2020 11/12/20 | Pending | -- | -- | -- |
| 11/12/2020 11/12/20 | For Sale | $160,500 | +8.4% | $122 / Sq Ft |
| 12/10/2019 12/10/19 | Sold | $148,000 | -0.7% | $112 / Sq Ft |
| 11/06/2019 11/06/19 | Pending | -- | -- | -- |
| 11/04/2019 11/04/19 | For Sale | $149,000 | +6.5% | $113 / Sq Ft |
| 06/27/2018 06/27/18 | Sold | $139,900 | 0.0% | $106 / Sq Ft |
| 05/17/2018 05/17/18 | Pending | -- | -- | -- |
| 05/12/2018 05/12/18 | For Sale | $139,900 | -- | $106 / Sq Ft |
Tax History Compared to Growth
Tax History
| Year | Tax Paid | Tax Assessment Tax Assessment Total Assessment is a certain percentage of the fair market value that is determined by local assessors to be the total taxable value of land and additions on the property. | Land | Improvement |
|---|---|---|---|---|
| 2024 | $1,931 | $18,596 | $1,440 | $17,156 |
| 2023 | $1,931 | $18,054 | $1,440 | $16,614 |
| 2022 | $1,900 | $17,528 | $1,440 | $16,088 |
| 2021 | $1,949 | $17,018 | $1,440 | $15,578 |
| 2020 | $1,818 | $16,714 | $1,440 | $15,274 |
| 2019 | $1,756 | $15,194 | $1,440 | $13,754 |
| 2018 | $1,592 | $14,524 | $1,440 | $13,084 |
| 2017 | $1,522 | $14,101 | $1,440 | $12,661 |
| 2016 | $1,470 | $14,101 | $1,440 | $12,661 |
| 2015 | $1,495 | $13,292 | $1,440 | $11,852 |
| 2014 | $1,495 | $13,801 | $1,440 | $12,361 |
Agents Affiliated with this Home
-
Sondra Harmon

Seller's Agent in 2021
Sondra Harmon
Cultivate Real Estate
(405) 326-1691
1 in this area
2 Total Sales
-
T
Buyer's Agent in 2021
Thomas Phan
Oklahoma Realty & Management
-
Jerica Pound

Seller's Agent in 2019
Jerica Pound
Keller Williams Realty Mulinix
(405) 317-7858
108 Total Sales
-
P
Buyer's Agent in 2019
Pete Reeser
Keller Williams Central OK ED
-
Nikii Hubbs

Seller's Agent in 2018
Nikii Hubbs
Prestige Real Estate Services
(405) 831-7563
2 in this area
290 Total Sales
Map
Source: MLSOK
MLS Number: 819522
APN: 090003453
- 12304 SW 11th St
- 12281 SW 11th St
- 12414 SW 15th Terrace
- 12529 SW 15th Terrace
- 844 Shady Creek Ln
- 1029 Switzerland Ave
- 12308 SW 9th Terrace
- 12329 SW 9th Terrace
- 816 White Tail Trail
- 12900 Torre Pines Ln
- 901 Coyote Dr
- 709 S Greengate Dr
- 12401 SW 7th St
- 12032 SW 10th St
- 12501 SW 6th St
- 12127 SW 4th St
- 805 Patrick Way
- 12824 NW 4th Terrace
- 12809 NW 4th Terrace
- 1004 Aspen Creek Terrace






