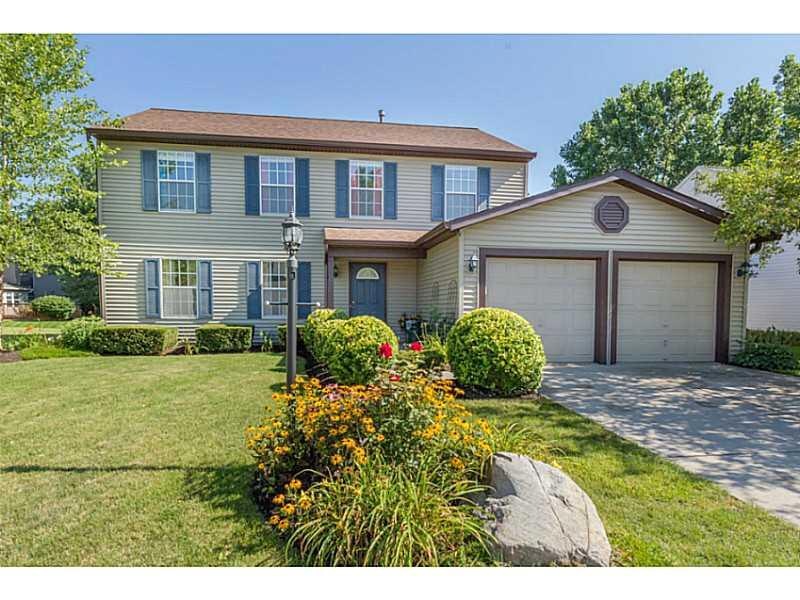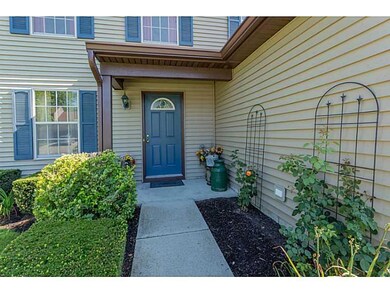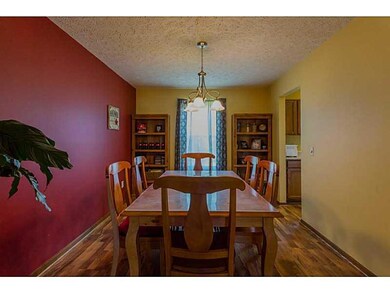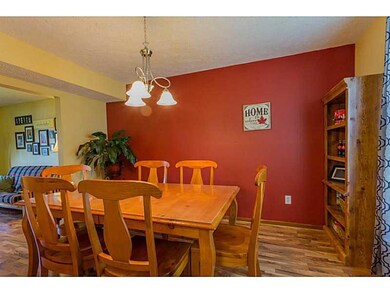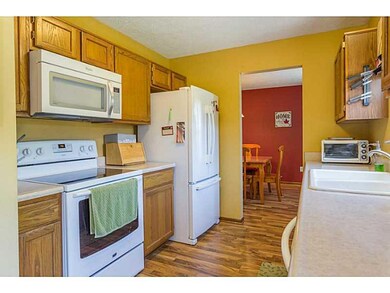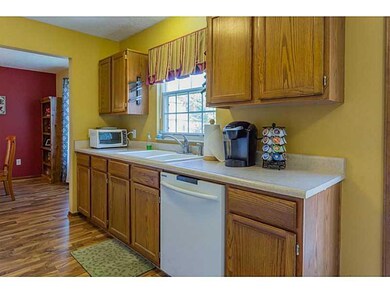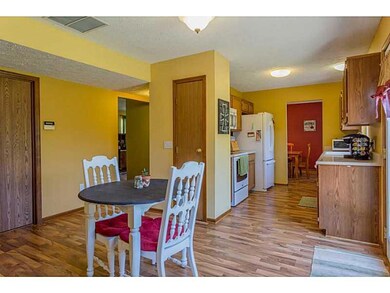
12405 Traverse Place Fishers, IN 46038
Highlights
- Mature Trees
- Deck
- Community Pool
- New Britton Elementary School Rated A
- Separate Formal Living Room
- Covered patio or porch
About This Home
As of October 2015Move in ready 4BD, 2.5 BA 2070 sq ft home. Ideal location close to downtown Fishers, Shopping+Close to highway. This Beauty features new flooring upstairs+Main floor, a fenced in back yard, large Master Suite with walk in closet. Great place to entertain family+friends in the Family Rm w/Gas starter Fireplace, Living Rm+Separate Dining Rm. Garage even has bump out for more storage or a Workshop.
Last Agent to Sell the Property
Shirley DeMerchant
Dropped Members Brokerage Email: shirley@homeswithshirley.com License #RB14038600 Listed on: 07/21/2015
Last Buyer's Agent
Deborah Swan
Home Details
Home Type
- Single Family
Est. Annual Taxes
- $1,424
Year Built
- Built in 1993
Lot Details
- 60 Sq Ft Lot
- Cul-De-Sac
- Mature Trees
HOA Fees
- $37 Monthly HOA Fees
Parking
- 2 Car Attached Garage
- Garage Door Opener
Home Design
- Slab Foundation
- Vinyl Siding
Interior Spaces
- 2-Story Property
- Woodwork
- Fireplace With Gas Starter
- Vinyl Clad Windows
- Window Screens
- Family Room with Fireplace
- Separate Formal Living Room
- Attic Access Panel
- Fire and Smoke Detector
- Laundry on main level
Kitchen
- Electric Oven
- Built-In Microwave
- Dishwasher
- Disposal
Bedrooms and Bathrooms
- 4 Bedrooms
- Walk-In Closet
- Dual Vanity Sinks in Primary Bathroom
Outdoor Features
- Deck
- Covered patio or porch
- Playground
Utilities
- Forced Air Heating System
- Heating System Uses Gas
- Gas Water Heater
Listing and Financial Details
- Legal Lot and Block 14 / 20
- Assessor Parcel Number 291131103015000006
Community Details
Overview
- Association fees include home owners, parkplayground
- Sunblest Farms Subdivision
- The community has rules related to covenants, conditions, and restrictions
Recreation
- Community Pool
Ownership History
Purchase Details
Home Financials for this Owner
Home Financials are based on the most recent Mortgage that was taken out on this home.Purchase Details
Home Financials for this Owner
Home Financials are based on the most recent Mortgage that was taken out on this home.Similar Home in Fishers, IN
Home Values in the Area
Average Home Value in this Area
Purchase History
| Date | Type | Sale Price | Title Company |
|---|---|---|---|
| Warranty Deed | -- | Attorney | |
| Warranty Deed | -- | Stewart Title |
Mortgage History
| Date | Status | Loan Amount | Loan Type |
|---|---|---|---|
| Previous Owner | $105,600 | New Conventional | |
| Previous Owner | $29,000 | Credit Line Revolving | |
| Previous Owner | $115,000 | Purchase Money Mortgage | |
| Closed | $30,000 | No Value Available |
Property History
| Date | Event | Price | Change | Sq Ft Price |
|---|---|---|---|---|
| 12/13/2018 12/13/18 | Rented | $1,500 | -6.3% | -- |
| 10/08/2018 10/08/18 | Price Changed | $1,600 | -5.8% | $1 / Sq Ft |
| 09/30/2018 09/30/18 | Price Changed | $1,699 | +3.0% | $1 / Sq Ft |
| 09/29/2018 09/29/18 | For Rent | $1,650 | -99.1% | -- |
| 03/17/2016 03/17/16 | Rented | -- | -- | -- |
| 02/10/2016 02/10/16 | Off Market | $192,500 | -- | -- |
| 11/05/2015 11/05/15 | For Rent | $1,400 | 0.0% | -- |
| 10/30/2015 10/30/15 | Sold | $192,500 | 0.0% | $93 / Sq Ft |
| 09/29/2015 09/29/15 | Pending | -- | -- | -- |
| 09/29/2015 09/29/15 | Off Market | $192,500 | -- | -- |
| 07/21/2015 07/21/15 | For Sale | $210,000 | -- | $101 / Sq Ft |
Tax History Compared to Growth
Tax History
| Year | Tax Paid | Tax Assessment Tax Assessment Total Assessment is a certain percentage of the fair market value that is determined by local assessors to be the total taxable value of land and additions on the property. | Land | Improvement |
|---|---|---|---|---|
| 2024 | $6,416 | $311,700 | $88,000 | $223,700 |
| 2023 | $6,431 | $291,500 | $46,000 | $245,500 |
| 2022 | $5,356 | $239,500 | $46,000 | $193,500 |
| 2021 | $4,819 | $210,500 | $46,000 | $164,500 |
| 2020 | $4,426 | $190,800 | $46,000 | $144,800 |
| 2019 | $4,396 | $188,500 | $27,300 | $161,200 |
| 2018 | $4,177 | $179,300 | $27,300 | $152,000 |
| 2017 | $3,960 | $171,600 | $27,300 | $144,300 |
| 2016 | $3,759 | $163,800 | $27,300 | $136,500 |
| 2014 | $1,393 | $149,300 | $27,300 | $122,000 |
| 2013 | $1,393 | $143,500 | $27,300 | $116,200 |
Agents Affiliated with this Home
-
Ahmad Saltagi

Seller's Agent in 2018
Ahmad Saltagi
Real Estate 360
(317) 678-7264
1 in this area
16 Total Sales
-
Non-BLC Member
N
Buyer's Agent in 2018
Non-BLC Member
MIBOR REALTOR® Association
(317) 956-1912
-
I
Buyer's Agent in 2018
IUO Non-BLC Member
Non-BLC Office
-
D
Seller's Agent in 2016
Deborah Swan
Swan Properties Indy
-

Seller's Agent in 2015
Shirley DeMerchant
Dropped Members
(317) 697-3155
Map
Source: MIBOR Broker Listing Cooperative®
MLS Number: 21366583
APN: 29-11-31-103-015.000-006
- 12458 Trumbull Ct
- 12524 Trophy Dr
- 12577 Pointer Place
- 9010 Ramapo Dr
- 9014 Ramapo Dr
- 8695 Shoe Overlook Dr
- 8598 Lantern Farms Dr
- 8627 Lansdowne Dr
- 8599 Lansdowne Dr
- 11445 N School St
- 12005 Hardwick Dr
- 8740 Morgan Dr
- 8704 Morgan Dr
- 12678 Brewton St
- 8194 Bostic Ct
- 8180 E 116th St
- 8677 Morgan Dr
- 13131 Conner Knoll Pkwy
- 8415 Los Robles Rd
- 7656 Madden Ln
