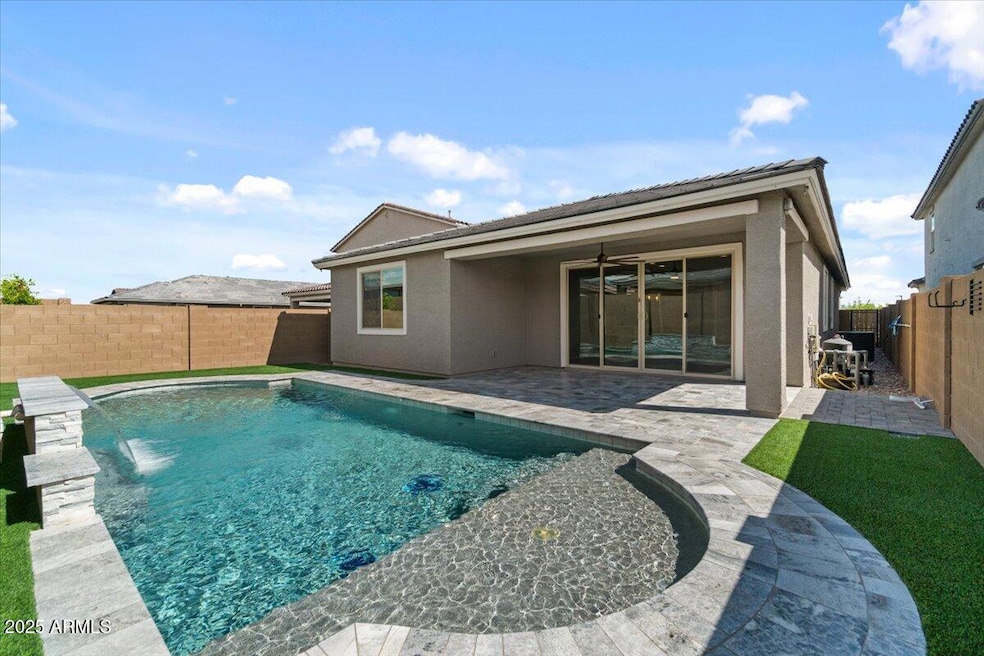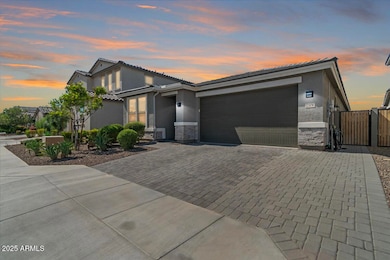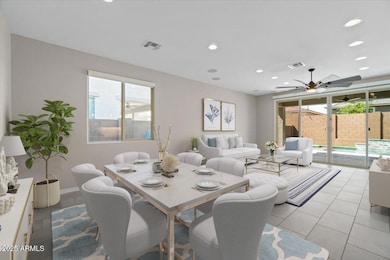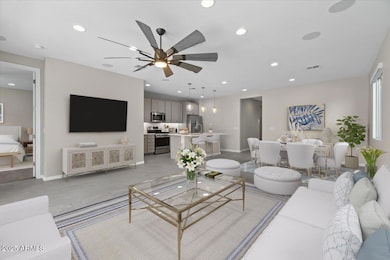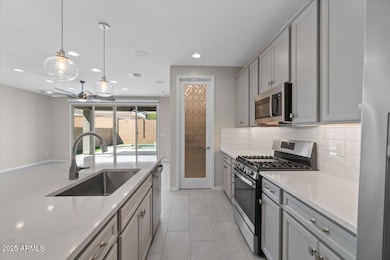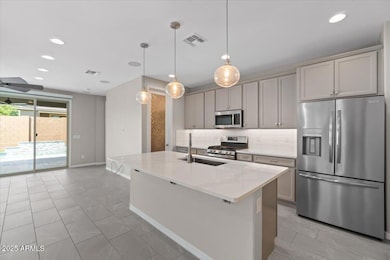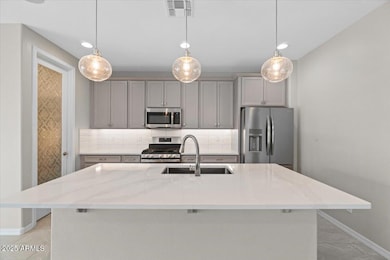12406 W Citrus Way Litchfield Park, AZ 85340
Estimated payment $3,061/month
Highlights
- Private Pool
- Solar Power System
- Covered Patio or Porch
- Canyon View High School Rated A-
- Gated Community
- Walk-In Pantry
About This Home
SELLER OFFERING CONCESSIONS TO BUYER. Plus, 4.25% VA Assumable Loan! Welcome to this beautiful, move-in-ready 3-bed, 2-bath home in a gated community, featuring over $ 100,000 in upgrades. Perfectly located just minutes from the entertainment and shopping at Westgate, State Farm Stadium (home of the Arizona Cardinals), Topgolf, and the brand-new VAI Resort, this home offers the best of Litchfield Park living with quick access to it all. Built in 2022, this modern property offers the perfect blend of style, comfort, and outdoor living. Inside, you'll find quartz countertops, stainless steel appliances, a spacious walk-in pantry, custom motorized blinds, surround sound, upgraded tile flooring, and fresh paint. The home also features permanent app-controlled exterior lighting, perfect for year-round ambiance and holiday displays. Additional upgrades include a fully insulated 3-car tandem garage with an A/C mini-split system, an extended paver driveway, and transferable solar panels for enhanced energy efficiency. Better than new and ready for you to enjoy!
Home Details
Home Type
- Single Family
Est. Annual Taxes
- $1,518
Year Built
- Built in 2022
Lot Details
- 5,175 Sq Ft Lot
- Desert faces the front and back of the property
- Block Wall Fence
HOA Fees
- $115 Monthly HOA Fees
Parking
- 3 Car Garage
- 2 Open Parking Spaces
- Heated Garage
- Tandem Garage
- Garage Door Opener
Home Design
- Wood Frame Construction
- Tile Roof
- Block Exterior
- Stucco
Interior Spaces
- 1,813 Sq Ft Home
- 1-Story Property
- Ceiling Fan
- Double Pane Windows
- Washer and Dryer Hookup
Kitchen
- Eat-In Kitchen
- Walk-In Pantry
- Electric Cooktop
- Built-In Microwave
- Kitchen Island
Flooring
- Carpet
- Tile
Bedrooms and Bathrooms
- 3 Bedrooms
- Primary Bathroom is a Full Bathroom
- 2 Bathrooms
- Dual Vanity Sinks in Primary Bathroom
- Bathtub With Separate Shower Stall
Eco-Friendly Details
- ENERGY STAR Qualified Equipment
- Solar Power System
Pool
- Pool Updated in 2023
- Private Pool
Outdoor Features
- Covered Patio or Porch
Schools
- Barbara B. Robey Elementary School
- L. Thomas Heck Middle School
- Canyon View High School
Utilities
- Mini Split Air Conditioners
- Central Air
- Heating Available
Listing and Financial Details
- Tax Lot 501-56-873
- Assessor Parcel Number 501-56-873
Community Details
Overview
- Association fees include ground maintenance, street maintenance
- Seasons At Riverside Association, Phone Number (480) 422-0888
- Built by Richmond American
- Seasons At Riverside Subdivision
Recreation
- Community Playground
- Bike Trail
Security
- Gated Community
Map
Home Values in the Area
Average Home Value in this Area
Tax History
| Year | Tax Paid | Tax Assessment Tax Assessment Total Assessment is a certain percentage of the fair market value that is determined by local assessors to be the total taxable value of land and additions on the property. | Land | Improvement |
|---|---|---|---|---|
| 2025 | $1,538 | $18,555 | -- | -- |
| 2024 | $1,384 | $17,672 | -- | -- |
| 2023 | $1,384 | $30,600 | $6,120 | $24,480 |
| 2022 | $82 | $900 | $900 | $0 |
| 2021 | $80 | $900 | $900 | $0 |
Property History
| Date | Event | Price | List to Sale | Price per Sq Ft |
|---|---|---|---|---|
| 11/14/2025 11/14/25 | Price Changed | $534,000 | -1.8% | $295 / Sq Ft |
| 11/02/2025 11/02/25 | Price Changed | $544,000 | +0.2% | $300 / Sq Ft |
| 10/23/2025 10/23/25 | Price Changed | $543,000 | -0.2% | $300 / Sq Ft |
| 09/04/2025 09/04/25 | Price Changed | $544,000 | -0.1% | $300 / Sq Ft |
| 08/28/2025 08/28/25 | Price Changed | $544,800 | 0.0% | $300 / Sq Ft |
| 08/01/2025 08/01/25 | Price Changed | $544,900 | 0.0% | $301 / Sq Ft |
| 06/12/2025 06/12/25 | Price Changed | $545,000 | -0.7% | $301 / Sq Ft |
| 06/06/2025 06/06/25 | Price Changed | $549,000 | -0.2% | $303 / Sq Ft |
| 05/15/2025 05/15/25 | Price Changed | $550,000 | -3.5% | $303 / Sq Ft |
| 05/01/2025 05/01/25 | For Sale | $570,000 | -- | $314 / Sq Ft |
Source: Arizona Regional Multiple Listing Service (ARMLS)
MLS Number: 6857953
APN: 501-56-873
- 12344 W Citrus Way
- 12423 W Citrus Way
- 12516 W Mclellan Ct
- 6112 N 124th Dr
- 12651 W Citrus Way
- 12549 W Lawrence Rd
- 12404 W Solano Dr
- 12424 W Solano Dr
- 12534 W Solano Dr
- 12751 W Ocotillo Rd
- 12727 W Glendale Ave Unit 106
- 12838 W Tuckey Ln
- 12445 W Montebello Ave
- 12531 W Glenn Dr
- 6660 N 128th Ln
- 12910 W Tuckey Ln
- 12644 W Glenn Dr
- 12668 W Glenn Dr
- 12526 W Palmaire Ave
- 5827 N 129th Ave
- 12557 W Citrus Way
- 12343 W Palo Verde Dr
- 12331 W Rancho Dr
- 12733 W Ocotillo Rd
- 12751 W Ocotillo Rd
- 12627 W Adair Dr
- 12425 W Montebello Ave
- 6968 N 126th Ln
- 7329 N 123rd Dr
- 6829 N 130th Ave
- 12524 W Myrtle Ave
- 6706 N Dysart Rd
- 12313 W Georgia Ave
- 13215 W Glendale Ave
- 12541 W Orange Dr
- 12617 W Morten Ave
- 12319 W Medlock Dr
- 12526 W Morten Ave
- 13432 W Peck Dr
- 5109 N 125th Dr
