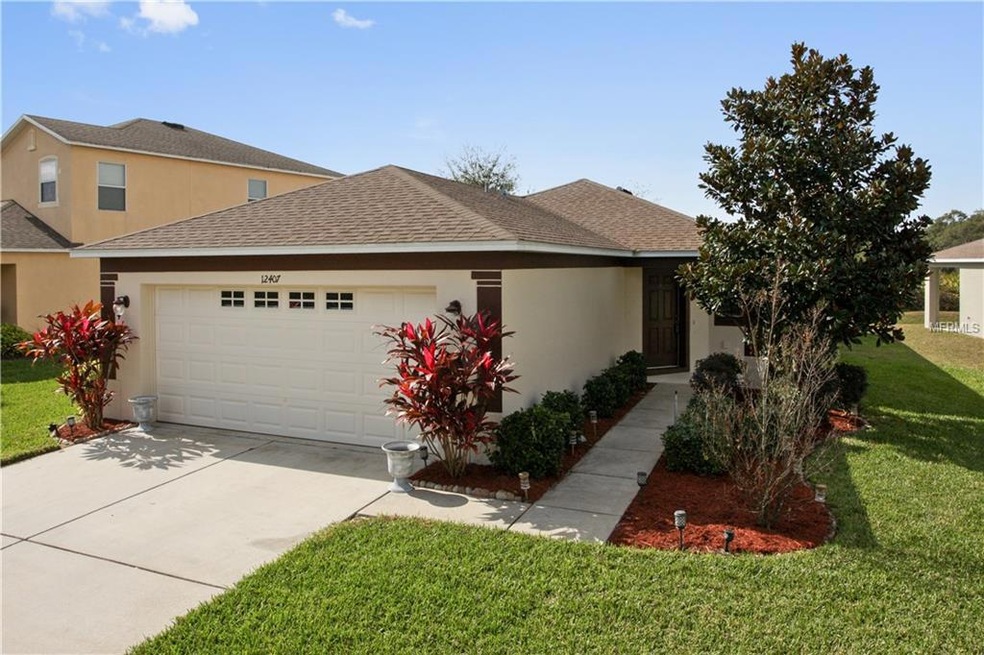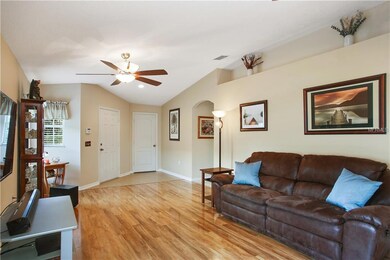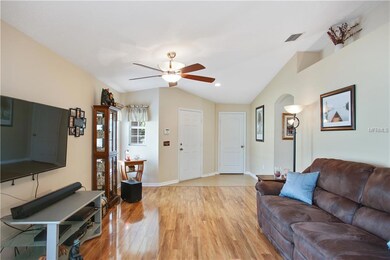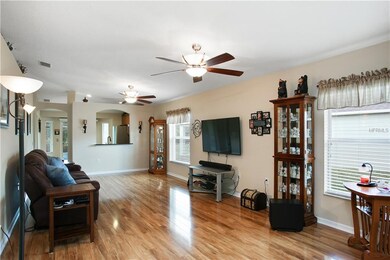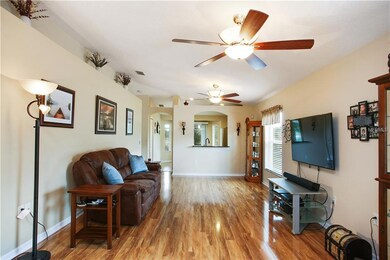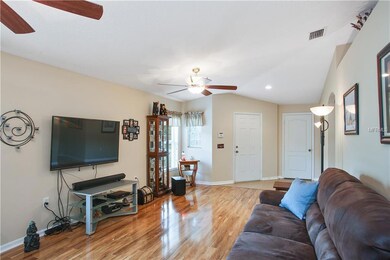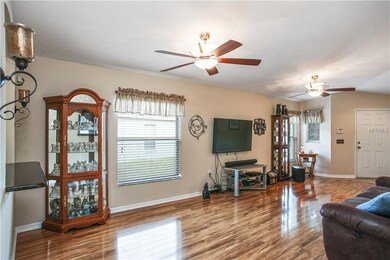NO CDD Fees & Low HOA fee…Move-in-ready and Picture Perfect describe this spacious 3 bedrooms, 2 baths, 2 car garage home built on conservation and located in the outstanding community of Lone Star Ranch offering amazing peaceful water views right outside your back door. Great room floor plan makes it great for entertaining and everyday living. Kitchen boasts Maple cabinets trimmed in crown molding, Granite countertops, closet pantry, breakfast nook, sliding doors looking out to your backyard paradise.
Master suite is inviting with open feeling adorned with hardwood flooring, decorative ceiling fan, vaulted ceilings, walk-in closet, private bathroom has a spa like feeling with granite countertops and shower. Large Screened Lanai overlooks the fenced in lot and pond making it perfect to enjoy the Florida weather. Features laminate wood floor, ample of windows letting in all the natural light with drapes, vertical mini blinds, and fans. Lone Star Ranch is conveniently located near the Suncoast Expressway for an easy commute to the Tampa International Airport, downtown, shopping malls, entertainment and much more. Outside the community there are miles of paved trails for running, walking, biking, and just to enjoy the beautiful Florida weather. Don’t wait this home will sell fast, be the first to see…Welcome home!

