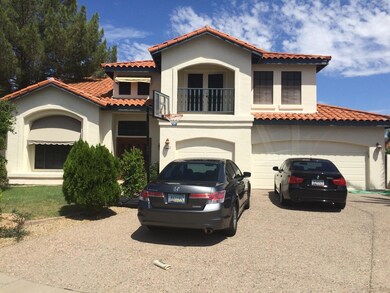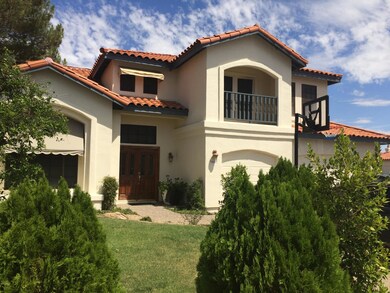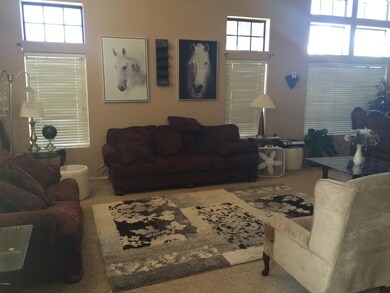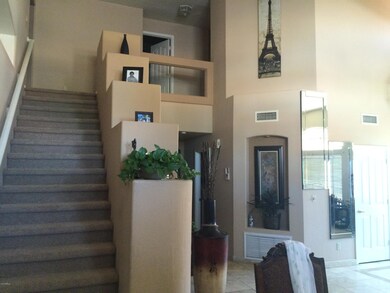
12407 N 54th Ave Glendale, AZ 85304
Highlights
- Heated Spa
- Contemporary Architecture
- Hydromassage or Jetted Bathtub
- Ironwood High School Rated A-
- Main Floor Primary Bedroom
- 2 Fireplaces
About This Home
As of November 2020Location, location, location! Gorgeous house located on a cul-de-sac lot. Open floor plan. Travertine floors. Master downstairs with large bathroom with Jacuzzi tub, separate shower, his and her closets. See it today!
Home Details
Home Type
- Single Family
Est. Annual Taxes
- $2,477
Year Built
- Built in 1990
Lot Details
- 0.27 Acre Lot
- Desert faces the front of the property
- Cul-De-Sac
- Block Wall Fence
HOA Fees
- $16 Monthly HOA Fees
Parking
- 3 Car Garage
Home Design
- Contemporary Architecture
- Wood Frame Construction
- Tile Roof
- Stucco
Interior Spaces
- 3,026 Sq Ft Home
- 2-Story Property
- Wet Bar
- Ceiling Fan
- Skylights
- 2 Fireplaces
- Solar Screens
- Washer and Dryer Hookup
Kitchen
- Eat-In Kitchen
- Breakfast Bar
- Kitchen Island
Bedrooms and Bathrooms
- 4 Bedrooms
- Primary Bedroom on Main
- Primary Bathroom is a Full Bathroom
- 2.5 Bathrooms
- Dual Vanity Sinks in Primary Bathroom
- Hydromassage or Jetted Bathtub
- Bathtub With Separate Shower Stall
Pool
- Heated Spa
- Heated Pool
Outdoor Features
- Balcony
- Covered patio or porch
Schools
- Marshall Ranch Elementary School
- Ironwood High School
Utilities
- Central Air
- Heating Available
- High Speed Internet
- Cable TV Available
Community Details
- Association fees include street maintenance
- Marshall HOA, Phone Number (602) 433-0331
- Estates At Marshall Ranch Subdivision
Listing and Financial Details
- Tax Lot 30
- Assessor Parcel Number 200-39-193
Ownership History
Purchase Details
Home Financials for this Owner
Home Financials are based on the most recent Mortgage that was taken out on this home.Purchase Details
Home Financials for this Owner
Home Financials are based on the most recent Mortgage that was taken out on this home.Purchase Details
Purchase Details
Home Financials for this Owner
Home Financials are based on the most recent Mortgage that was taken out on this home.Purchase Details
Home Financials for this Owner
Home Financials are based on the most recent Mortgage that was taken out on this home.Purchase Details
Purchase Details
Purchase Details
Similar Homes in the area
Home Values in the Area
Average Home Value in this Area
Purchase History
| Date | Type | Sale Price | Title Company |
|---|---|---|---|
| Warranty Deed | $417,500 | First American Title Ins Co | |
| Special Warranty Deed | $377,500 | Lsi Title Agency | |
| Trustee Deed | $365,850 | None Available | |
| Warranty Deed | $599,900 | First American Title Ins Co | |
| Warranty Deed | $235,000 | Security Title Agency | |
| Cash Sale Deed | $235,000 | First American Title | |
| Interfamily Deed Transfer | -- | -- | |
| Interfamily Deed Transfer | -- | -- |
Mortgage History
| Date | Status | Loan Amount | Loan Type |
|---|---|---|---|
| Open | $396,625 | New Conventional | |
| Previous Owner | $268,500 | New Conventional | |
| Previous Owner | $358,625 | New Conventional | |
| Previous Owner | $12,779 | Unknown | |
| Previous Owner | $479,920 | Balloon | |
| Previous Owner | $50,000 | Credit Line Revolving | |
| Previous Owner | $232,000 | Unknown | |
| Previous Owner | $223,250 | New Conventional | |
| Closed | $119,980 | No Value Available |
Property History
| Date | Event | Price | Change | Sq Ft Price |
|---|---|---|---|---|
| 06/16/2025 06/16/25 | Price Changed | $735,000 | -2.0% | $243 / Sq Ft |
| 03/21/2025 03/21/25 | For Sale | $750,000 | 0.0% | $248 / Sq Ft |
| 08/01/2023 08/01/23 | Rented | $3,780 | +0.8% | -- |
| 07/30/2023 07/30/23 | Rented | $3,750 | 0.0% | -- |
| 07/24/2023 07/24/23 | Price Changed | $3,750 | 0.0% | $1 / Sq Ft |
| 07/24/2023 07/24/23 | For Rent | $3,750 | 0.0% | -- |
| 07/05/2023 07/05/23 | For Rent | $3,750 | 0.0% | -- |
| 11/17/2020 11/17/20 | Sold | $417,500 | -4.9% | $138 / Sq Ft |
| 10/05/2020 10/05/20 | Pending | -- | -- | -- |
| 09/15/2020 09/15/20 | For Sale | $439,000 | 0.0% | $145 / Sq Ft |
| 08/15/2015 08/15/15 | Rented | $1,700 | -8.1% | -- |
| 08/03/2015 08/03/15 | Off Market | $1,850 | -- | -- |
| 07/26/2015 07/26/15 | For Rent | $1,850 | -- | -- |
Tax History Compared to Growth
Tax History
| Year | Tax Paid | Tax Assessment Tax Assessment Total Assessment is a certain percentage of the fair market value that is determined by local assessors to be the total taxable value of land and additions on the property. | Land | Improvement |
|---|---|---|---|---|
| 2025 | $2,313 | $30,347 | -- | -- |
| 2024 | $2,360 | $28,902 | -- | -- |
| 2023 | $2,360 | $44,700 | $8,940 | $35,760 |
| 2022 | $2,339 | $33,120 | $6,620 | $26,500 |
| 2021 | $2,510 | $31,710 | $6,340 | $25,370 |
| 2020 | $2,548 | $32,250 | $6,450 | $25,800 |
| 2019 | $2,477 | $30,780 | $6,150 | $24,630 |
| 2018 | $2,419 | $29,200 | $5,840 | $23,360 |
| 2017 | $2,435 | $25,750 | $5,150 | $20,600 |
| 2016 | $2,420 | $25,080 | $5,010 | $20,070 |
| 2015 | $2,270 | $25,380 | $5,070 | $20,310 |
Agents Affiliated with this Home
-
Ali Al-Asady

Seller's Agent in 2025
Ali Al-Asady
HomeSmart
(623) 332-4116
104 Total Sales
-
Fatima Al-Asady
F
Seller Co-Listing Agent in 2025
Fatima Al-Asady
HomeSmart
(623) 703-2990
81 Total Sales
-
Paul Lowe

Seller's Agent in 2023
Paul Lowe
West USA Realty
(623) 206-2458
16 Total Sales
-
Pamela McCollough

Buyer's Agent in 2023
Pamela McCollough
Platinum Realty Group
(602) 828-3112
23 Total Sales
-
Kuldeep Singh

Seller's Agent in 2020
Kuldeep Singh
HomeSmart
(623) 239-2610
24 Total Sales
Map
Source: Arizona Regional Multiple Listing Service (ARMLS)
MLS Number: 6132529
APN: 200-39-193
- 5341 W Bloomfield Rd
- 5428 W Wethersfield Dr
- 5322 W Wethersfield Dr
- 5344 W Desert Hills Dr
- 5320 W Desert Hills Dr Unit 3
- 5228 W Aster Dr
- 5302 W Poinsettia Dr
- 5309 W Dahlia Dr
- 5534 W Riviera Dr
- 5432 W Sunnyside Dr
- 5174 W Laurel Ave
- 12327 N 57th Dr
- 12613 N 51st Dr
- 5148 W Dahlia Dr
- 12447 N 50th Ln
- 13207 N 55th Ave
- 5144 W Sweetwater Ave
- 5431 W Sierra St
- 5731 W Aster Dr
- 11640 N 51st Ave Unit 137






