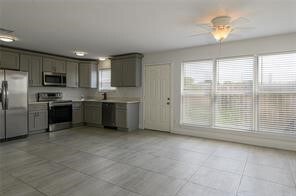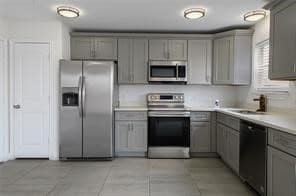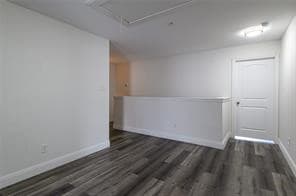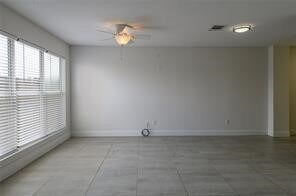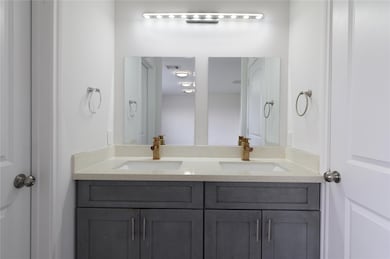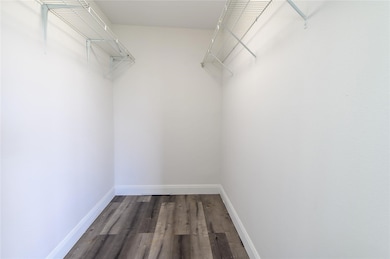12407 Urban Dale Ct Houston, TX 77082
Briar Village Neighborhood
3
Beds
2.5
Baths
1,576
Sq Ft
2,300
Sq Ft Lot
Highlights
- Deck
- 2 Car Attached Garage
- Patio
- Family Room Off Kitchen
- Double Vanity
- En-Suite Primary Bedroom
About This Home
CHARMING 3BD/2.5BTH TOWNHOME. THIS SPACIOUS HOME BOASTS LARGE WINDOWS IN THE LIVING/KITCHEN AREA FOR A LOT OF NATURAL LIGHT. SPACIOUS LIVING AREA AND BEDROOMS, DOUBLE SINKS IN BATHROOMS, HOME COMES WITH 2 CAR GARAGE AND CARPORT, FENCED BACK PATIO TO ENJOY THE OUTDOORS. THIS HOME IS LOCATED IN A GREAT LOCATION! HURRY AND SCHEDULE YOUR SHOWING! THIS WON'T LAST LONG!
Currently Tenant Occupied
Townhouse Details
Home Type
- Townhome
Est. Annual Taxes
- $5,054
Year Built
- Built in 2017
Lot Details
- 2,300 Sq Ft Lot
Parking
- 2 Car Attached Garage
- 2 Attached Carport Spaces
Interior Spaces
- 1,576 Sq Ft Home
- 2-Story Property
- Family Room Off Kitchen
- Combination Dining and Living Room
- Laminate Flooring
Kitchen
- Electric Oven
- Electric Range
- Microwave
- Dishwasher
- Disposal
Bedrooms and Bathrooms
- 3 Bedrooms
- En-Suite Primary Bedroom
- Double Vanity
Laundry
- Dryer
- Washer
Home Security
Outdoor Features
- Deck
- Patio
Schools
- Outley Elementary School
- O'donnell Middle School
- Aisd Draw High School
Utilities
- Central Heating and Cooling System
- Heating System Uses Gas
- No Utilities
Listing and Financial Details
- Property Available on 7/20/25
- 12 Month Lease Term
Community Details
Overview
- Elda Management Services Association
- Venus Park Subdivision
Pet Policy
- Call for details about the types of pets allowed
- Pet Deposit Required
Security
- Fire and Smoke Detector
Map
Source: Houston Association of REALTORS®
MLS Number: 84723077
APN: 1268480010029
Nearby Homes
- 12410 Nectar Ct
- 12409 Urban Dale Ct
- 3314 Shadowwalk Dr
- 12431 Hazyglen Dr
- 3226 Shadywind Dr
- 12426 Shadowpoint Dr
- 3231 Shadywind Dr
- 3402 Ashton Park Dr
- 3206 Shadywind Dr
- 12427 Shadycrest Dr
- 3203 Shadywind Dr
- 3515 Ashfield Dr
- 12347 Shadowvista Dr
- 12722 Hollandale Dr
- 3139 Meadway Dr
- 3231 S Greenpark Dr
- 3318 S Greenpark Dr
- 3306 S Greenpark Dr
- 12728 Hollandale Dr
- 12716 Hill Branch Dr
- 12410 Nectar Ct
- 3415 Township Grove Ln
- 3210 Shadowwalk Dr
- 3409 Meadway Dr
- 3310 Meadway Dr
- 12630 Ashford Point Dr
- 12710 Hill Branch Dr
- 12360 Richmond Ave
- 12414 N Shadow Cove Dr
- 12716 Hill Branch Dr
- 2920 Shadowbrier Dr
- 12660 Ashford Point Dr Unit 706
- 12660 Ashford Point Dr Unit 613
- 12511 Ashford Meadow Dr Unit A
- 12603 Ashford Meadow Dr Unit D
- 12607 Ashford Meadow Dr Unit B
- 3742 E Ashford Villa Ln
- 12506 Ashford Meadow Dr Unit 2
- 12631 Ashford Meadow Dr Unit C
- 12622 Ashford Meadow Dr Unit A

