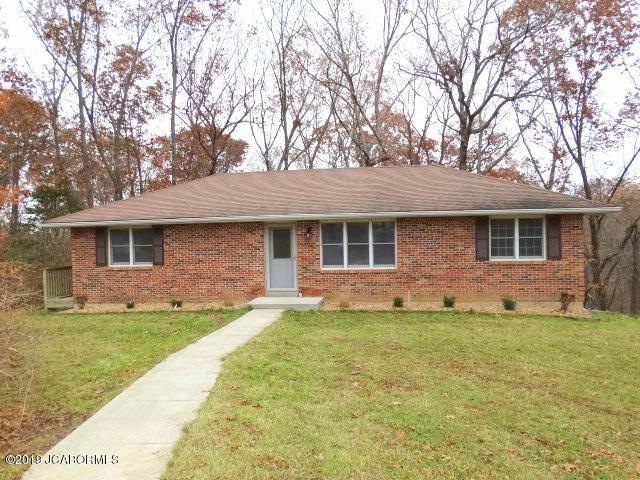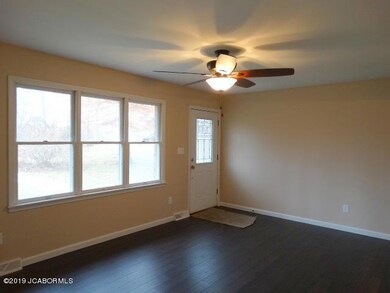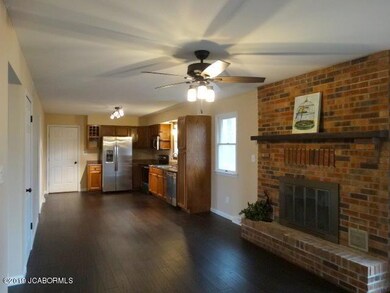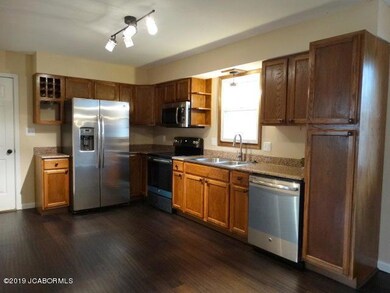1241 Branch Rd Holts Summit, MO 65043
Highlights
- Primary Bedroom Suite
- Ranch Style House
- Patio
- Deck
- Fireplace
- Living Room
About This Home
As of February 2024Totally Updated Home Located in the Heart of Holts Summit and Sits on 3.2 Private Acres. As soon as you pull in the circle driveway you will fall in love w/the great curb appeal, newer exterior door and mature trees. Walking in the front door you will be greeted w/dark wood floors, warm paint colors, white trim and 6 panel doors and new light fixtures. Split bedroom design w/new carpet, paint and light fixtures. Main bathroom has been totally remodeled w/new tub, stool and double vanity. The master suite offers a large walk in closet and a full bath. This kitchen has lots of cabinets, granite counter tops, new stainless steel appliances and is open to the dining room w/a cozy fireplace. Fully unfinished basement down ready for your personal touch. Relax on the large deck or patio.
Last Buyer's Agent
Jennifer Brohman
Epic Real Estate Group
Home Details
Home Type
- Single Family
Est. Annual Taxes
- $1,858
Year Built
- 1981
Lot Details
- 3.2 Acre Lot
Home Design
- Ranch Style House
- Brick Exterior Construction
Interior Spaces
- 1,200 Sq Ft Home
- Fireplace
- Living Room
- Dining Room
Kitchen
- Stove
- Microwave
- Dishwasher
- Disposal
Bedrooms and Bathrooms
- 3 Bedrooms
- Primary Bedroom Suite
- 2 Full Bathrooms
Laundry
- Laundry Room
- Laundry on lower level
Basement
- Walk-Out Basement
- Basement Fills Entire Space Under The House
Parking
- 2 Car Garage
- Basement Garage
Outdoor Features
- Deck
- Patio
Schools
- North Elementary School
- Lewis & Clark Middle School
- Jefferson City High School
Utilities
- Central Air
- Heating Available
- Septic Tank
Map
Home Values in the Area
Average Home Value in this Area
Property History
| Date | Event | Price | Change | Sq Ft Price |
|---|---|---|---|---|
| 02/01/2024 02/01/24 | Sold | -- | -- | -- |
| 12/20/2023 12/20/23 | Pending | -- | -- | -- |
| 11/25/2023 11/25/23 | Price Changed | $230,900 | -1.7% | $153 / Sq Ft |
| 11/11/2023 11/11/23 | Price Changed | $234,900 | -2.1% | $155 / Sq Ft |
| 10/29/2023 10/29/23 | Price Changed | $239,900 | -2.0% | $159 / Sq Ft |
| 10/07/2023 10/07/23 | Price Changed | $244,900 | -2.0% | $162 / Sq Ft |
| 09/25/2023 09/25/23 | For Sale | $249,900 | -- | $165 / Sq Ft |
| 05/19/2020 05/19/20 | Sold | -- | -- | -- |
Tax History
| Year | Tax Paid | Tax Assessment Tax Assessment Total Assessment is a certain percentage of the fair market value that is determined by local assessors to be the total taxable value of land and additions on the property. | Land | Improvement |
|---|---|---|---|---|
| 2024 | $1,858 | $29,803 | $0 | $0 |
| 2023 | $1,858 | $22,931 | $0 | $0 |
| 2022 | $1,429 | $22,931 | $2,432 | $20,499 |
| 2021 | $1,420 | $22,931 | $2,432 | $20,499 |
| 2020 | $1,438 | $22,931 | $2,432 | $20,499 |
| 2019 | $1,379 | $22,931 | $2,432 | $20,499 |
| 2018 | $1,383 | $22,931 | $2,432 | $20,499 |
| 2017 | $908 | $15,255 | $1,896 | $13,359 |
| 2016 | $778 | $15,260 | $0 | $0 |
| 2015 | $779 | $15,260 | $0 | $0 |
| 2014 | -- | $15,260 | $0 | $0 |
Mortgage History
| Date | Status | Loan Amount | Loan Type |
|---|---|---|---|
| Open | $45,000 | New Conventional | |
| Previous Owner | $149,737 | FHA | |
| Previous Owner | $113,200 | Stand Alone Refi Refinance Of Original Loan | |
| Previous Owner | $93,600 | Credit Line Revolving |
Deed History
| Date | Type | Sale Price | Title Company |
|---|---|---|---|
| Warranty Deed | -- | Midwest Title | |
| Warranty Deed | -- | None Available |
Source: Jefferson City Area Board of REALTORS®
MLS Number: 10057170
APN: 28-03.0-06.2-00-000-023.000
- 2199 Rustic Oaks Ln
- 2404 County Road 4042
- 2422 County Road 4046
- 13140 County Road 4037
- 12271 Nieman Rd
- 331 Major Terrace
- 2362 County Road 4032
- 425 Zachary Ct
- 733 Halifax Rd
- 0 County Road 4002
- TBD County Road 4002
- 675 Halifax Rd
- 13140 County Rd 4037
- 441 Julie Ln
- LOT 29 Sterling Ridge
- LOT 39 Sterling Ridge Dr
- LOT 38 Sterling Ridge Dr
- LOT 37 Sterling Ridge Dr
- LOT 36 Sterling Ridge Dr
- 12625 County Road 4039







