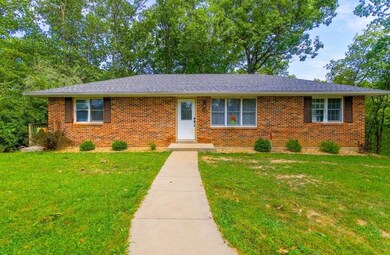
1241 Branch Rd Holts Summit, MO 65043
Highlights
- Fireplace in Kitchen
- Ranch Style House
- Wood Flooring
- Deck
- Partially Wooded Lot
- No HOA
About This Home
As of February 2024Check out this home with 3 acres. The kitchen has been recently remodeled and has gorgeous butcher block countertops. The primary bedroom has its own separate bathroom. The basement has been recently for some added enjoyment. Enjoy a book on your back deck overlooking your 3 acres.
This home includes easy off-street parking in the front as well as ample space on the side of the homes by your garage. The possibilities here are endless!
Home Details
Home Type
- Single Family
Est. Annual Taxes
- $508
Year Built
- Built in 1981
Lot Details
- 3 Acre Lot
- West Facing Home
- Partially Wooded Lot
- Zoning described as PD- Residential*
Parking
- 2 Car Attached Garage
- Dirt Driveway
Home Design
- Ranch Style House
- Traditional Architecture
- Brick Veneer
- Composition Roof
Interior Spaces
- Wood Burning Fireplace
- Vinyl Clad Windows
- Living Room
- Combination Kitchen and Dining Room
- Wood Flooring
- Partially Finished Basement
- Walk-Out Basement
Kitchen
- Electric Range
- Microwave
- Disposal
- Fireplace in Kitchen
Bedrooms and Bathrooms
- 3 Bedrooms
- Split Bedroom Floorplan
- Bathroom on Main Level
Outdoor Features
- Balcony
- Deck
- Front Porch
Schools
- North - Jc Elementary School
- Lewis & Clark Middle School
- Jefferson City High School
Utilities
- Window Unit Cooling System
- Central Air
- Heating Available
- Water Softener is Owned
- Septic Tank
Community Details
- No Home Owners Association
- Holts Summit Subdivision
Listing and Financial Details
- Assessor Parcel Number 28-03.0-06.2-00-000-023.000
Map
Home Values in the Area
Average Home Value in this Area
Property History
| Date | Event | Price | Change | Sq Ft Price |
|---|---|---|---|---|
| 02/01/2024 02/01/24 | Sold | -- | -- | -- |
| 12/20/2023 12/20/23 | Pending | -- | -- | -- |
| 11/25/2023 11/25/23 | Price Changed | $230,900 | -1.7% | $153 / Sq Ft |
| 11/11/2023 11/11/23 | Price Changed | $234,900 | -2.1% | $155 / Sq Ft |
| 10/29/2023 10/29/23 | Price Changed | $239,900 | -2.0% | $159 / Sq Ft |
| 10/07/2023 10/07/23 | Price Changed | $244,900 | -2.0% | $162 / Sq Ft |
| 09/25/2023 09/25/23 | For Sale | $249,900 | -- | $165 / Sq Ft |
| 05/19/2020 05/19/20 | Sold | -- | -- | -- |
Tax History
| Year | Tax Paid | Tax Assessment Tax Assessment Total Assessment is a certain percentage of the fair market value that is determined by local assessors to be the total taxable value of land and additions on the property. | Land | Improvement |
|---|---|---|---|---|
| 2024 | $1,858 | $29,803 | $0 | $0 |
| 2023 | $1,858 | $22,931 | $0 | $0 |
| 2022 | $1,429 | $22,931 | $2,432 | $20,499 |
| 2021 | $1,420 | $22,931 | $2,432 | $20,499 |
| 2020 | $1,438 | $22,931 | $2,432 | $20,499 |
| 2019 | $1,379 | $22,931 | $2,432 | $20,499 |
| 2018 | $1,383 | $22,931 | $2,432 | $20,499 |
| 2017 | $908 | $15,255 | $1,896 | $13,359 |
| 2016 | $778 | $15,260 | $0 | $0 |
| 2015 | $779 | $15,260 | $0 | $0 |
| 2014 | -- | $15,260 | $0 | $0 |
Mortgage History
| Date | Status | Loan Amount | Loan Type |
|---|---|---|---|
| Open | $45,000 | New Conventional | |
| Previous Owner | $149,737 | FHA | |
| Previous Owner | $113,200 | Stand Alone Refi Refinance Of Original Loan | |
| Previous Owner | $93,600 | Credit Line Revolving |
Deed History
| Date | Type | Sale Price | Title Company |
|---|---|---|---|
| Warranty Deed | -- | Midwest Title | |
| Warranty Deed | -- | None Available |
Similar Homes in Holts Summit, MO
Source: Columbia Board of REALTORS®
MLS Number: 416118
APN: 28-03.0-06.2-00-000-023.000
- 2199 Rustic Oaks Ln
- 2404 County Road 4042
- 2422 County Road 4046
- 13140 County Road 4037
- 12271 Nieman Rd
- 331 Major Terrace
- 2362 County Road 4032
- 425 Zachary Ct
- 733 Halifax Rd
- 0 County Road 4002
- TBD County Road 4002
- 675 Halifax Rd
- 13140 County Rd 4037
- 441 Julie Ln
- LOT 29 Sterling Ridge
- LOT 39 Sterling Ridge Dr
- LOT 38 Sterling Ridge Dr
- LOT 37 Sterling Ridge Dr
- LOT 36 Sterling Ridge Dr
- 12625 County Road 4039






