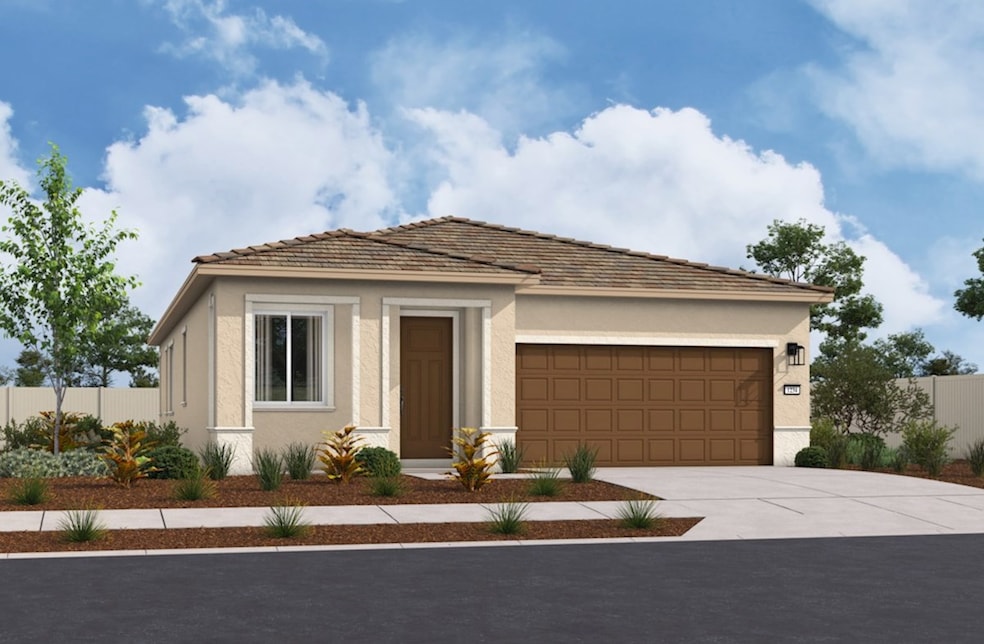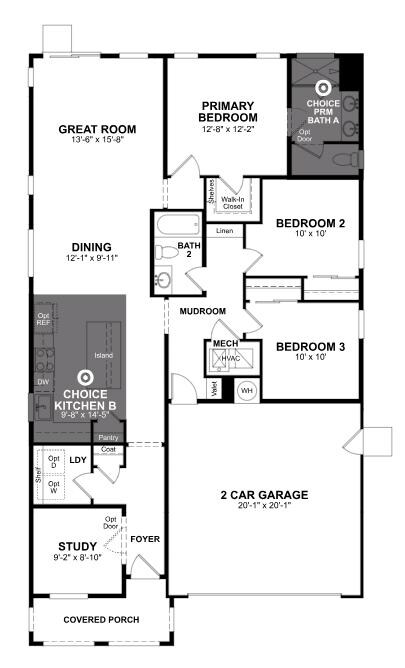
$699,999
- 4 Beds
- 3 Baths
- 2,391 Sq Ft
- 4025 Hydra Cir
- Roseville, CA
Founded Verified home with over $50K in upgrades! This stunning Quinn floorplan built by Taylor Morrison boasts a spacious downstairs Master Bedroom. Enjoy over $34K+ in premium interior finishes including quartz countertops, rich espresso cabinetry with designer hardware, mosaic tile backsplash, and luxury wood-look plank tile flooring that flows into an expansive open-concept gathering room.
Patrick Cannon Founded Realty

