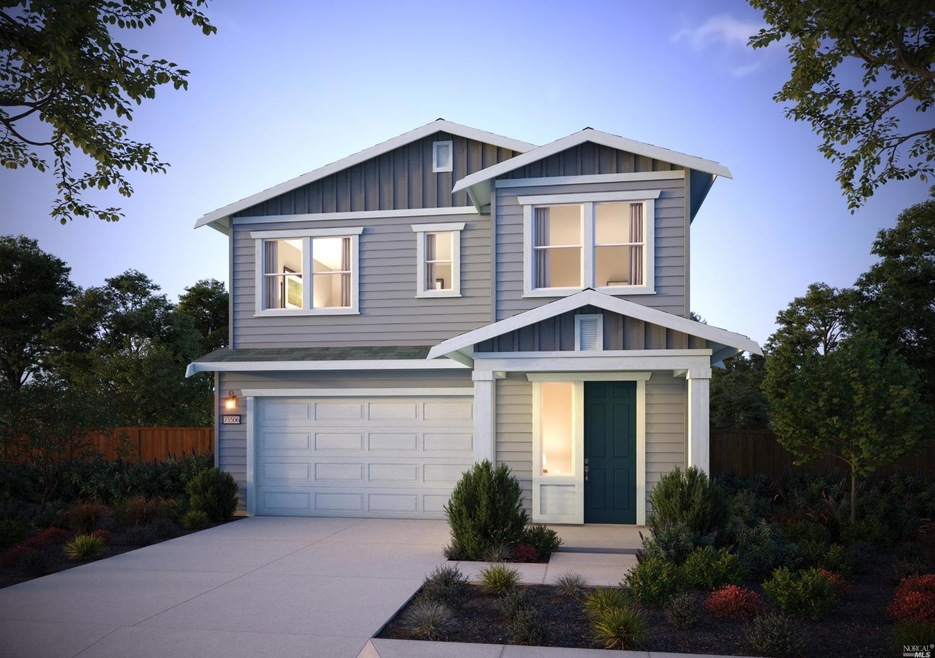
1241 Del Rancho Way Petaluma, CA 94954
Adobe NeighborhoodHighlights
- Home Under Construction
- Solar Power System
- Window or Skylight in Bathroom
- Kenilworth Junior High School Rated A-
- Soaking Tub in Primary Bathroom
- Great Room
About This Home
As of July 2023Makenna is a community with 36 homes comprised of duets and single-family residences ranging from 1,395 to 2,380 square feet. Our Residence 2 single-family home has a 317 sq. ft. apartment/ ADU with a separate entrance, perfect for visiting friends and family or separate office space. The Residence 2, Lot 11 at Makenna is still in mid-construction with the opportunity for custom selection of cabinets, floors and counter tops.
Last Agent to Sell the Property
DeNova Home Sales Inc License #01069477 Listed on: 03/17/2023
Home Details
Home Type
- Single Family
Est. Annual Taxes
- $12,049
Lot Details
- Wood Fence
- Back Yard Fenced
- Front Yard Sprinklers
HOA Fees
- $150 Monthly HOA Fees
Parking
- 2 Car Attached Garage
Home Design
- Home Under Construction
- Slab Foundation
- Frame Construction
- Shingle Roof
- Wood Siding
Interior Spaces
- 2,077 Sq Ft Home
- 2-Story Property
- Great Room
- Combination Dining and Living Room
- Storage Room
- Tile Flooring
Kitchen
- Free-Standing Electric Range
- Microwave
- Dishwasher
- Kitchen Island
- Disposal
Bedrooms and Bathrooms
- 3 Bedrooms
- Primary Bedroom Upstairs
- Studio bedroom
- Walk-In Closet
- Bathroom on Main Level
- Tile Bathroom Countertop
- Dual Sinks
- Dual Vanity Sinks in Primary Bathroom
- Soaking Tub in Primary Bathroom
- Bathtub with Shower
- Separate Shower
- Window or Skylight in Bathroom
Laundry
- Laundry Room
- Laundry on upper level
- Electric Dryer Hookup
Home Security
- Carbon Monoxide Detectors
- Fire and Smoke Detector
- Fire Suppression System
Eco-Friendly Details
- Energy-Efficient Appliances
- Energy-Efficient Windows
- Energy-Efficient Construction
- Energy-Efficient HVAC
- Energy-Efficient Lighting
- Energy-Efficient Insulation
- Energy-Efficient Doors
- Energy-Efficient Thermostat
- Solar Power System
Utilities
- Central Heating and Cooling System
- High-Efficiency Water Heater
- Internet Available
- Cable TV Available
Community Details
- Association fees include common areas, road
- Makenna Owners Association, Phone Number (916) 925-9000
- Built by DeNova Homes
- Makenna Subdivision
Listing and Financial Details
- Assessor Parcel Number 017-490-011-000
Ownership History
Purchase Details
Home Financials for this Owner
Home Financials are based on the most recent Mortgage that was taken out on this home.Similar Homes in Petaluma, CA
Home Values in the Area
Average Home Value in this Area
Purchase History
| Date | Type | Sale Price | Title Company |
|---|---|---|---|
| Grant Deed | $852,000 | First American Title |
Mortgage History
| Date | Status | Loan Amount | Loan Type |
|---|---|---|---|
| Open | $373,500 | New Conventional | |
| Previous Owner | $461,420 | New Conventional |
Property History
| Date | Event | Price | Change | Sq Ft Price |
|---|---|---|---|---|
| 07/08/2025 07/08/25 | For Sale | $950,000 | +11.5% | $457 / Sq Ft |
| 07/21/2023 07/21/23 | Sold | $851,923 | +0.4% | $410 / Sq Ft |
| 03/27/2023 03/27/23 | Pending | -- | -- | -- |
| 03/17/2023 03/17/23 | For Sale | $848,888 | -- | $409 / Sq Ft |
Tax History Compared to Growth
Tax History
| Year | Tax Paid | Tax Assessment Tax Assessment Total Assessment is a certain percentage of the fair market value that is determined by local assessors to be the total taxable value of land and additions on the property. | Land | Improvement |
|---|---|---|---|---|
| 2024 | $12,049 | $851,923 | $300,000 | $551,923 |
| 2023 | $12,049 | $100,493 | $100,493 | $0 |
| 2022 | $3,649 | $98,523 | $98,523 | $0 |
| 2021 | -- | -- | -- | -- |
Agents Affiliated with this Home
-
Katia Bidaurreta
K
Seller's Agent in 2025
Katia Bidaurreta
Compass
(415) 513-7300
1 in this area
23 Total Sales
-
Lori Sanson

Seller's Agent in 2023
Lori Sanson
DeNova Home Sales Inc
(925) 685-0110
13 in this area
142 Total Sales
Map
Source: Bay Area Real Estate Information Services (BAREIS)
MLS Number: 323016026
APN: 017-490-011
- 1212 Del Rancho Way
- 2038 Crinella Dr
- 12 Birnam Wood Ct
- 1119 Clelia Ct
- 1180 Wieling Way
- 31 Princeville Ct
- 1727 Calle Ranchero Dr
- 1727 Chinar Dr
- 1668 Baywood Dr
- 15 Wedgewood Ct
- 1313 Saint Francis Dr
- 1903 Falcon Ridge Dr
- 1996 Falcon Ridge Dr
- 1878 Adobe Creek Dr
- 1876 Adobe Creek Dr
- 1403 Marylyn Cir
- 1711 Capistrano Dr
- 1704 Granada Ct
- 2204 Marylyn Cir
- 916 Catalpa Way
