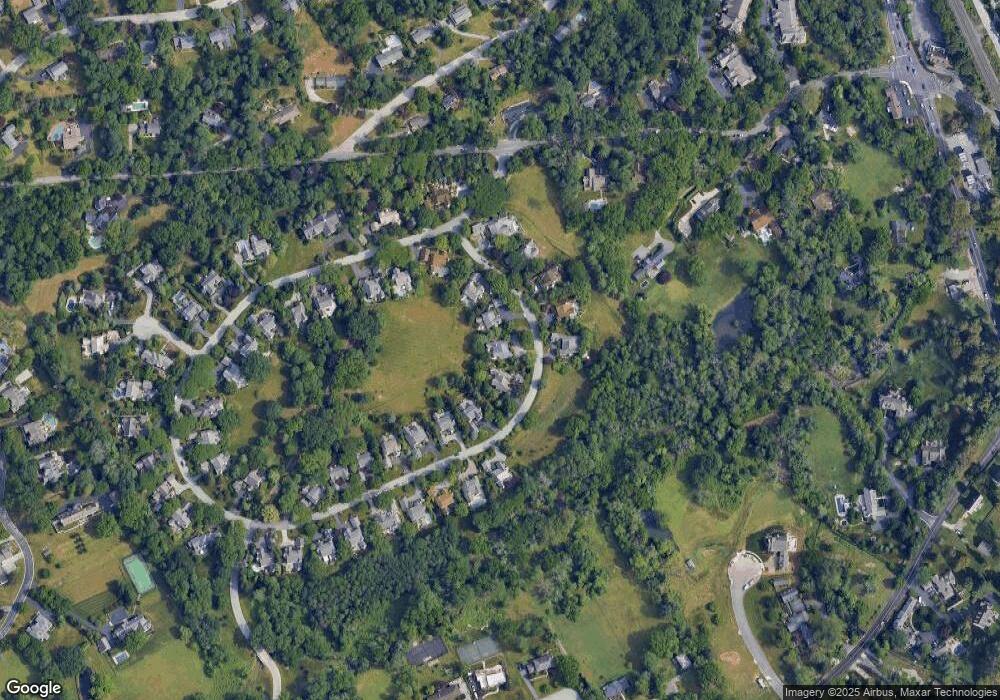Estimated Value: $1,296,881 - $1,454,000
3
Beds
4
Baths
3,518
Sq Ft
$396/Sq Ft
Est. Value
About This Home
This home is located at 1241 Denbigh Ln, Wayne, PA 19087 and is currently estimated at $1,391,470, approximately $395 per square foot. 1241 Denbigh Ln is a home located in Montgomery County with nearby schools including Roberts Elementary School, Upper Merion Middle School, and Upper Merion High School.
Ownership History
Date
Name
Owned For
Owner Type
Purchase Details
Closed on
Aug 14, 2007
Sold by
Eagleson Catherine Mclean and Eagleson William B
Bought by
Smartt James M and Smartt Priscilla F
Current Estimated Value
Purchase Details
Closed on
Aug 15, 1997
Sold by
Brophy Michael K and Brophy Francis L
Bought by
Eagleson William B and Eagleson Catherine Mclean
Create a Home Valuation Report for This Property
The Home Valuation Report is an in-depth analysis detailing your home's value as well as a comparison with similar homes in the area
Home Values in the Area
Average Home Value in this Area
Purchase History
| Date | Buyer | Sale Price | Title Company |
|---|---|---|---|
| Smartt James M | $1,410,000 | None Available | |
| Eagleson William B | $662,500 | -- |
Source: Public Records
Tax History Compared to Growth
Tax History
| Year | Tax Paid | Tax Assessment Tax Assessment Total Assessment is a certain percentage of the fair market value that is determined by local assessors to be the total taxable value of land and additions on the property. | Land | Improvement |
|---|---|---|---|---|
| 2025 | $13,293 | $431,370 | -- | -- |
| 2024 | $13,293 | $431,370 | -- | -- |
| 2023 | $12,823 | $431,370 | $0 | $0 |
| 2022 | $12,274 | $431,370 | $0 | $0 |
| 2021 | $12,234 | $443,700 | $0 | $0 |
| 2020 | $11,691 | $443,700 | $0 | $0 |
| 2019 | $12,931 | $499,290 | $0 | $0 |
| 2018 | $12,931 | $499,290 | $0 | $0 |
| 2017 | $12,466 | $499,290 | $0 | $0 |
| 2016 | $12,272 | $589,000 | $0 | $0 |
| 2015 | $13,943 | $589,000 | $0 | $0 |
| 2014 | $13,943 | $589,000 | $0 | $0 |
Source: Public Records
Map
Nearby Homes
- 1266 Gulph Creek Dr
- 0 Matsonford Rd
- 1212 Lemonton Ct
- 97 Timothy Cir
- 117 Arden Rd
- 105 Timothy Cir
- 2 Arden Rd
- 4 Arden Rd
- Lot 1 Arden Rd
- Lot 3 Arden Rd
- 188 Arden Rd
- 235 Valley Forge Lookout Place
- 161 Lantern Ln
- 223 Rebel Hill Rd
- 281 E Matsonford Rd
- 309 Saybrook Rd
- 400 Highview Dr
- 1212 Rebel Hill Rd
- 1196 Rebel Hill Rd
- 156 Gypsy Ln
- 1243 Denbigh Ln
- 1250 Denbigh Ln
- 1245 Denbigh Ln
- 1252 Denbigh Ln
- 1237 Denbigh Ln
- 1254 Denbigh Ln
- 1235 Denbigh Ln
- 1256 Denbigh Ln
- 1201 Denbigh Ln
- 1258 Denbigh Ln
- 1233 Denbigh Ln
- 1248 Denbigh Ln
- 1203 Denbigh Ln
- 1246 Denbigh Ln
- 1205 Denbigh Ln
- 1231 Denbigh Ln
- 1244 Denbigh Ln
- 131 Upper Gulph Rd
- 1200 Denbigh Ln
- 1242 Denbigh Ln
