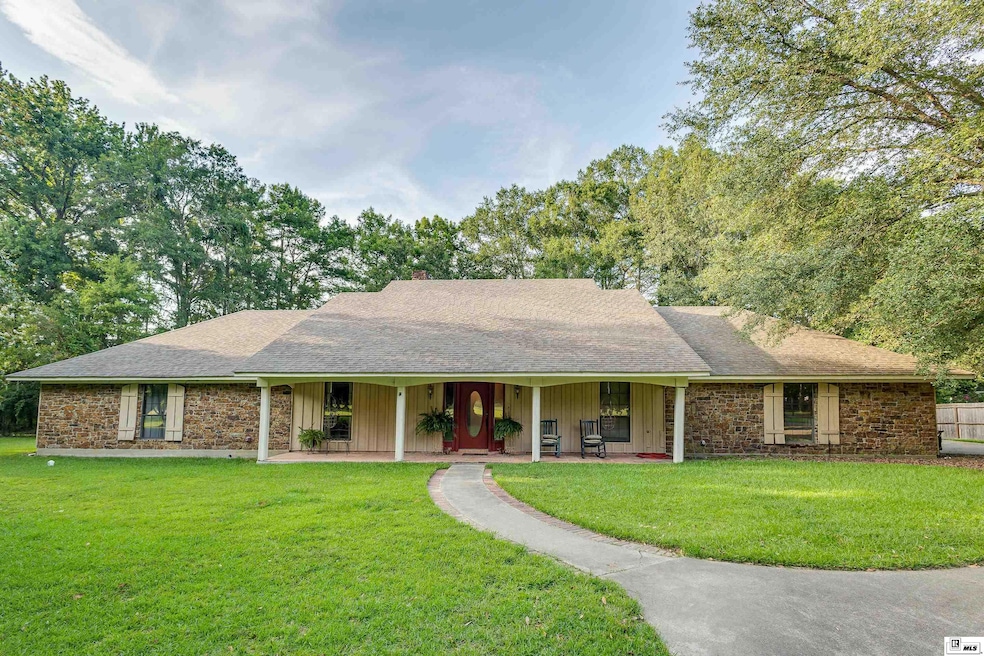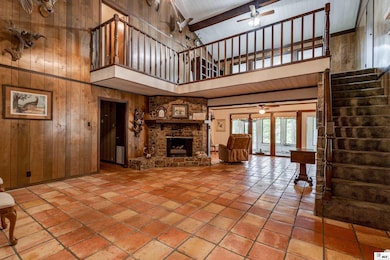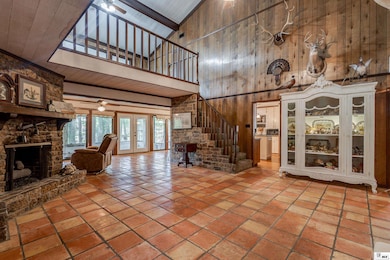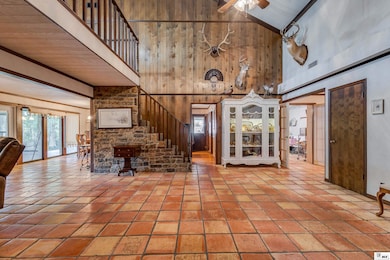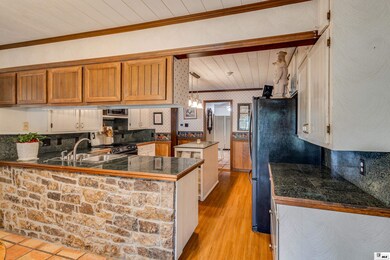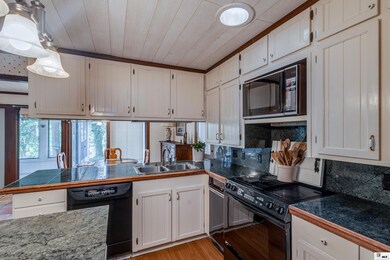1241 Finks Hideaway Rd Monroe, LA 71203
Estimated payment $3,010/month
Highlights
- Boathouse
- Property fronts a bayou
- Traditional Architecture
- Pier or Dock
- Fireplace in Primary Bedroom
- Main Floor Primary Bedroom
About This Home
Welcome to your dream home on the bayou! This stunning custom-built 4-bedroom, 4.5-bathroom estate sits on over 2.5 acres of lush, mature landscaping with tranquil water views and a private dock with boathouse perfect for boating, fishing, or simply relaxing. Step inside and discover an expansive kitchen with a butler’s pantry, ideal for entertaining or everyday living. The home boasts a huge den, a sunroom filled with natural light, and a spacious walkout landing upstairs leading to an additional den, bedroom, and full bath great for guests or multi-generational living. You’ll love the abundant storage, oversized closets throughout, and charming front and back porches that invite relaxation. A triple carport and circle drive provide plenty of parking and convenience. Don't miss this rare opportunity to own a peaceful bayou-front property that combines elegance, comfort, and space all just steps from the water. Call today to schedule a private showing!
Home Details
Home Type
- Single Family
Est. Annual Taxes
- $4,436
Year Built
- 1980
Lot Details
- 1 Acre Lot
- Property fronts a bayou
- Landscaped
- Irregular Lot
Parking
- 3 Car Attached Garage
Home Design
- Traditional Architecture
- Brick Veneer
- Slab Foundation
- Frame Construction
- Architectural Shingle Roof
Interior Spaces
- 1.5-Story Property
- Ceiling Fan
- Multiple Fireplaces
- Double Pane Windows
- Window Treatments
- Living Room with Fireplace
- Washer and Dryer Hookup
Kitchen
- Gas Oven
- Gas Range
- Dishwasher
Bedrooms and Bathrooms
- 4 Bedrooms
- Primary Bedroom on Main
- Fireplace in Primary Bedroom
- Walk-In Closet
- Hydromassage or Jetted Bathtub
Outdoor Features
- Boathouse
- Balcony
- Separate Outdoor Workshop
- Outbuilding
- Porch
Location
- Mineral Rights
Schools
- Jack Hayes O Elementary School
- Ouachita Middle School
- Ouachita O High School
Utilities
- Central Heating and Cooling System
- Heating System Uses Natural Gas
- Gas Water Heater
- Septic Tank
- Cable TV Available
Community Details
- Pier or Dock
Listing and Financial Details
- Assessor Parcel Number 5624
Map
Home Values in the Area
Average Home Value in this Area
Tax History
| Year | Tax Paid | Tax Assessment Tax Assessment Total Assessment is a certain percentage of the fair market value that is determined by local assessors to be the total taxable value of land and additions on the property. | Land | Improvement |
|---|---|---|---|---|
| 2024 | $4,436 | $39,222 | $14,875 | $24,347 |
| 2023 | $4,436 | $28,916 | $10,020 | $18,896 |
| 2022 | $3,228 | $28,916 | $10,020 | $18,896 |
| 2021 | $2,955 | $28,916 | $10,020 | $18,896 |
| 2020 | $27 | $28,916 | $10,020 | $18,896 |
| 2019 | $3,934 | $28,916 | $10,020 | $18,896 |
| 2018 | $2,785 | $28,916 | $10,020 | $18,896 |
| 2017 | $3,853 | $28,916 | $10,020 | $18,896 |
| 2016 | $3,759 | $28,916 | $10,020 | $18,896 |
| 2015 | $2,780 | $28,916 | $10,020 | $18,896 |
| 2014 | $2,780 | $28,916 | $10,020 | $18,896 |
| 2013 | $2,773 | $28,916 | $10,020 | $18,896 |
Property History
| Date | Event | Price | List to Sale | Price per Sq Ft |
|---|---|---|---|---|
| 07/07/2025 07/07/25 | For Sale | $499,900 | -- | $105 / Sq Ft |
Purchase History
| Date | Type | Sale Price | Title Company |
|---|---|---|---|
| Public Action Common In Florida Clerks Tax Deed Or Tax Deeds Or Property Sold For Taxes | $3,459 | None Listed On Document |
Source: Northeast REALTORS® of Louisiana
MLS Number: 215415
APN: 5624
- 1205 Finks Hideaway Rd
- 0 Finks Hideaway Rd
- 155 Joe White Rd
- 140 Joe White Rd
- 256 N Leo Ln
- Dogwood IV B Plan at Magnolia Pointe
- Frazier V A Plan at Magnolia Pointe
- Ravenswood V B Plan at Magnolia Pointe
- Nolana IV B Plan at Magnolia Pointe
- Dogwood IV A Plan at Magnolia Pointe
- Yucca III A Plan at Magnolia Pointe
- Melville II A Plan at Magnolia Pointe
- Ravenswood V A Plan at Magnolia Pointe
- Romeno V B Plan at Magnolia Pointe
- Sorrento V A Plan at Magnolia Pointe
- Trillium IV A Plan at Magnolia Pointe
- Nolana IV A Plan at Magnolia Pointe
- Falkner III A Plan at Magnolia Pointe
- Brookdale IV A Plan at Magnolia Pointe
- Trillium IV B Plan at Magnolia Pointe
- 130 Perdido Ln
- 1030 Inabnet Blvd
- 323 Woodale Dr
- 606 Mccain Dr
- 206 Curve Dr
- 514 Finks Hideaway Rd
- 3111-3301 Old Sterlington Rd
- 202 Holly Ridge Dr
- 224 Finks Hideaway Rd
- 4300 Churchill Cir
- 3200 Sterlington Rd
- 371 Rowland Dr
- 609-614 Warhawk Way
- 6011 Desiard St
- 6568 Highway 165 N
- 2703 Sterlington Rd
- 2701 Sterlington Rd
- 3711 Caddo St
- 187 Venable Ln
- 202 Daywood Dr
