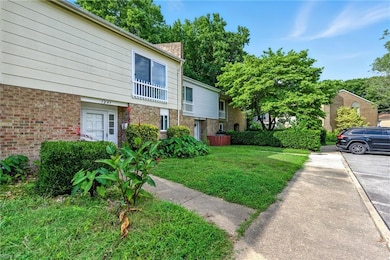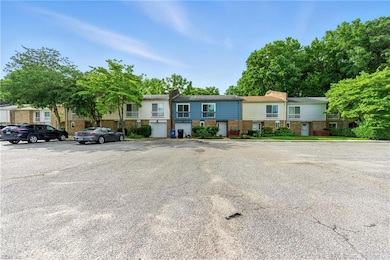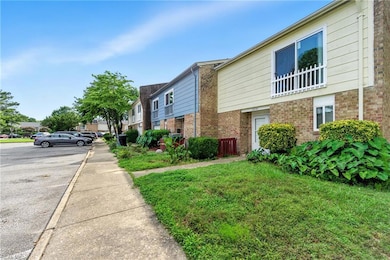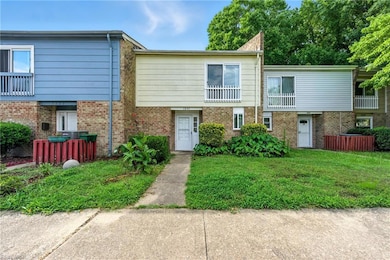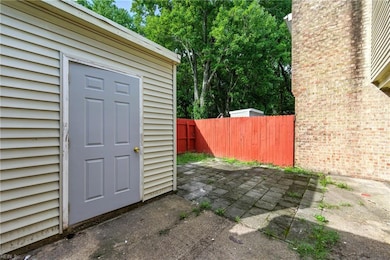
1241 Glyndon Dr Virginia Beach, VA 23464
Estimated payment $1,814/month
Highlights
- City Lights View
- Community Pool
- Walk-In Closet
- Tallwood High School Rated A
- Tennis Courts
- Level Entry For Accessibility
About This Home
Renovated in 2024 & 2025, this 3-bedroom, 1.5-bath townhouse features a brand-new kitchen with granite countertops, new cabinets, and a new refrigerator. Both bathrooms are updated, and durable LVP flooring runs throughout—no carpet, reducing allergy concerns. Water heater replaced in 2019. One sliding door conveys as-is, where-is. Parking includes one assigned space, a visitor spot, and street options. Enjoy the community amenities - pool, clubhouse, tennis court. Located near highways, restaurants, Greenbrier Mall, Military Mall, and Naval Bases. Schedule a showing today—this one won’t last!
Townhouse Details
Home Type
- Townhome
Est. Annual Taxes
- $1,992
Year Built
- Built in 1976
HOA Fees
- $69 Monthly HOA Fees
Home Design
- Brick Exterior Construction
- Slab Foundation
- Asphalt Shingled Roof
- Vinyl Siding
Interior Spaces
- 1,582 Sq Ft Home
- 2-Story Property
- Ceiling Fan
- Laminate Flooring
- City Lights Views
- Washer and Dryer Hookup
Kitchen
- Electric Range
- Dishwasher
- Disposal
Bedrooms and Bathrooms
- 3 Bedrooms
- Walk-In Closet
Parking
- On-Street Parking
- Off-Street Parking
- Assigned Parking
Schools
- College Park Elementary School
- Brandon Middle School
- Tallwood High School
Utilities
- Central Air
- Electric Water Heater
Additional Features
- Level Entry For Accessibility
- Wood Fence
Community Details
Overview
- Glyndon Village Subdivision
Recreation
- Tennis Courts
- Community Pool
Map
Home Values in the Area
Average Home Value in this Area
Tax History
| Year | Tax Paid | Tax Assessment Tax Assessment Total Assessment is a certain percentage of the fair market value that is determined by local assessors to be the total taxable value of land and additions on the property. | Land | Improvement |
|---|---|---|---|---|
| 2024 | $1,991 | $205,300 | $85,000 | $120,300 |
| 2023 | $1,807 | $182,500 | $68,000 | $114,500 |
| 2022 | $1,435 | $144,900 | $46,000 | $98,900 |
| 2021 | $1,436 | $145,000 | $46,000 | $99,000 |
| 2020 | $1,434 | $140,900 | $46,000 | $94,900 |
| 2019 | $1,394 | $128,700 | $46,000 | $82,700 |
| 2018 | $1,290 | $128,700 | $46,000 | $82,700 |
| 2017 | $1,284 | $128,100 | $46,000 | $82,100 |
| 2016 | $1,239 | $125,200 | $46,000 | $79,200 |
| 2015 | $1,173 | $118,500 | $46,000 | $72,500 |
| 2014 | $1,077 | $116,000 | $52,500 | $63,500 |
Property History
| Date | Event | Price | Change | Sq Ft Price |
|---|---|---|---|---|
| 07/17/2025 07/17/25 | For Sale | $285,000 | 0.0% | $180 / Sq Ft |
| 01/23/2025 01/23/25 | Rented | $1,860 | 0.0% | -- |
| 01/07/2025 01/07/25 | For Rent | $1,860 | 0.0% | -- |
| 10/04/2024 10/04/24 | Sold | $210,000 | +5.5% | $133 / Sq Ft |
| 10/04/2024 10/04/24 | Pending | -- | -- | -- |
| 09/12/2024 09/12/24 | For Sale | $199,000 | -- | $126 / Sq Ft |
Purchase History
| Date | Type | Sale Price | Title Company |
|---|---|---|---|
| Bargain Sale Deed | $210,000 | Old Republic National Title | |
| Bargain Sale Deed | $210,000 | Old Republic National Title |
Similar Homes in Virginia Beach, VA
Source: Real Estate Information Network (REIN)
MLS Number: 10593473
APN: 1455-29-4209
- 1257 Glyndon Dr
- 1263 Glyndon Dr
- 1359 Glyndon Dr
- 6372 Colby Way
- 2565 Fieldsway Dr
- 2552 Fieldsway Dr
- 6464 Duquesne Place
- 1213 Clydesdale Ln
- 2135 Engle Ave
- 6105 Tradewinds Ct
- 6299 Drew Dr
- 5991 Clear Springs Rd
- 1021 Tradewinds Rd
- 7 Keswick Cir
- 2002 Paramont Ave
- 6208 Amherst Cir
- 1110 Meadow Sage Ln
- 5888 Goolagong Dr
- 5916 Clear Springs Ct
- 932 Adelphi Rd
- 1201 Edenham Ct
- 1101 Craftsman Dr
- 1025 College Park Blvd
- 5900 Clear Springs Ct
- 2 Penzance Cir
- 6464 Chartwell Dr
- 6300 Blakely Square
- 1012 Riviera Dr
- 752 Milby Dr
- 1805 Kerwyck Place
- 1909 Elderwood Common
- 1807 Carrollwood Common
- 1700 Birch Trail Cir
- 1004 Choctaw Ct
- 1517 Willow Ave
- 1422 Willow Ave
- 809 Greenbrier Cir
- 1811 Pope St
- 150 Coveside Ln
- 2120 Rocky Point Run Unit C

