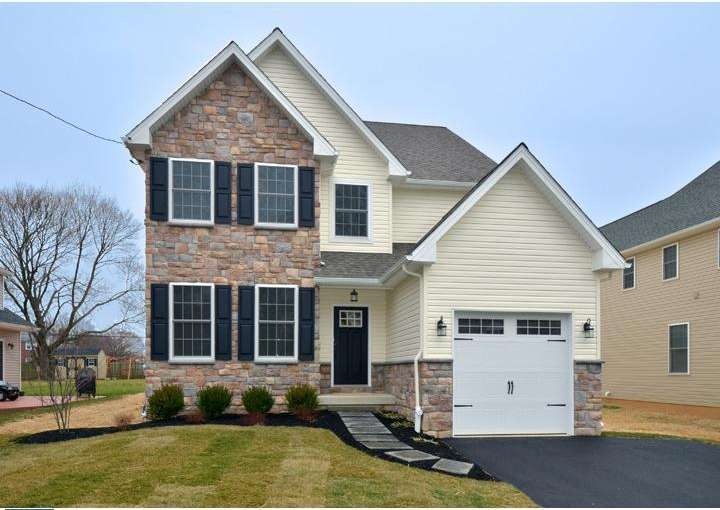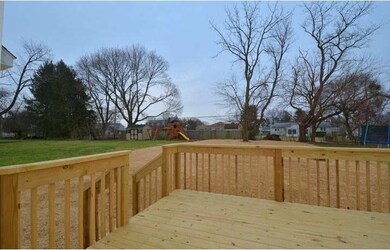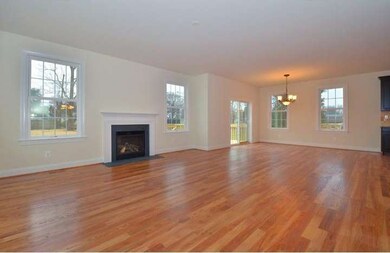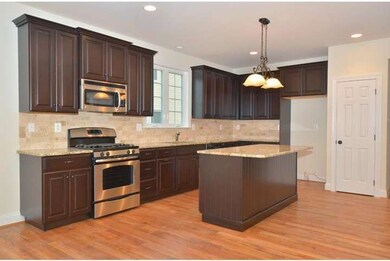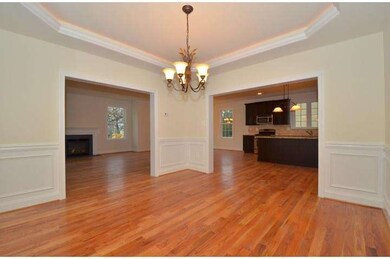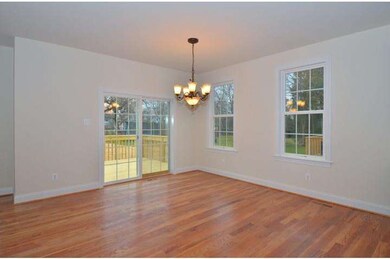
1241 Leedom Rd Havertown, PA 19083
Estimated Value: $805,668 - $1,075,000
Highlights
- Newly Remodeled
- Colonial Architecture
- Wood Flooring
- Manoa Elementary School Rated A
- Deck
- 1 Fireplace
About This Home
As of April 2012Wonderful Opportunity for New Construction in Haverford Township. Beautiful entry with hardwood floors throughout entire first floor. Private Study with glass French door entry. Formal Dining Room with chair rail, shadow boxes and crown molding. Kitchen with center island, plenty of cabinets, pantry closet, Breakfast area w/sliders to Deck and private back yard. Spacious Family Room with gas fireplace. 2nd Floor offers large Master Suite w/ walk-in closets and Private Bath w/shower stall. Hall Bath w/double vanity sink and linen closet. Second Floor Laundry, full basement. This home is ready for quick delivery. Owner is a licensed real estate agent in PA
Last Agent to Sell the Property
JOE Falcone
BHHS Fox & Roach-Haverford License #TREND:60044915 Listed on: 10/29/2011
Last Buyer's Agent
JOE Falcone
BHHS Fox & Roach-Haverford License #TREND:60044915 Listed on: 10/29/2011
Home Details
Home Type
- Single Family
Est. Annual Taxes
- $2,253
Year Built
- Built in 2011 | Newly Remodeled
Lot Details
- 0.25 Acre Lot
- Lot Dimensions are 55x200
- Level Lot
- Property is in excellent condition
Parking
- 1 Car Direct Access Garage
- 2 Open Parking Spaces
- Garage Door Opener
Home Design
- Colonial Architecture
- Shingle Roof
- Stone Siding
- Stucco
Interior Spaces
- Property has 2 Levels
- Ceiling height of 9 feet or more
- 1 Fireplace
- Family Room
- Living Room
- Dining Room
- Laundry on upper level
Kitchen
- Butlers Pantry
- Self-Cleaning Oven
- Built-In Range
- Dishwasher
- Kitchen Island
- Disposal
Flooring
- Wood
- Wall to Wall Carpet
- Tile or Brick
Bedrooms and Bathrooms
- 4 Bedrooms
- En-Suite Primary Bedroom
- En-Suite Bathroom
- 2.5 Bathrooms
Unfinished Basement
- Basement Fills Entire Space Under The House
- Drainage System
Schools
- Manoa Elementary School
- Haverford Middle School
- Haverford Senior High School
Utilities
- Central Air
- Heating System Uses Gas
- 200+ Amp Service
- Natural Gas Water Heater
- Cable TV Available
Additional Features
- Energy-Efficient Windows
- Deck
Community Details
- No Home Owners Association
- Built by J FALCONE BUILDERS
Listing and Financial Details
- Tax Lot 471-001
- Assessor Parcel Number 22-09-01633-50
Ownership History
Purchase Details
Home Financials for this Owner
Home Financials are based on the most recent Mortgage that was taken out on this home.Similar Homes in Havertown, PA
Home Values in the Area
Average Home Value in this Area
Purchase History
| Date | Buyer | Sale Price | Title Company |
|---|---|---|---|
| Larosa David F | $510,000 | Stewart Title Guaranty Co |
Mortgage History
| Date | Status | Borrower | Loan Amount |
|---|---|---|---|
| Open | Larosa David F | $25,000 | |
| Open | Larosa David F | $354,000 | |
| Closed | Larosa David F | $350,000 |
Property History
| Date | Event | Price | Change | Sq Ft Price |
|---|---|---|---|---|
| 04/16/2012 04/16/12 | Sold | $510,000 | -1.0% | -- |
| 03/06/2012 03/06/12 | Pending | -- | -- | -- |
| 02/01/2012 02/01/12 | Price Changed | $514,900 | -1.9% | -- |
| 10/29/2011 10/29/11 | For Sale | $524,900 | -- | -- |
Tax History Compared to Growth
Tax History
| Year | Tax Paid | Tax Assessment Tax Assessment Total Assessment is a certain percentage of the fair market value that is determined by local assessors to be the total taxable value of land and additions on the property. | Land | Improvement |
|---|---|---|---|---|
| 2024 | $13,490 | $524,650 | $107,020 | $417,630 |
| 2023 | $13,107 | $524,650 | $107,020 | $417,630 |
| 2022 | $12,800 | $524,650 | $107,020 | $417,630 |
| 2021 | $20,854 | $524,650 | $107,020 | $417,630 |
| 2020 | $16,044 | $345,200 | $59,980 | $285,220 |
| 2019 | $15,748 | $345,200 | $59,980 | $285,220 |
| 2018 | $15,254 | $340,200 | $0 | $0 |
| 2017 | $14,931 | $340,200 | $0 | $0 |
| 2016 | $1,867 | $340,200 | $0 | $0 |
| 2015 | $1,905 | $340,200 | $0 | $0 |
| 2014 | $1,867 | $340,200 | $0 | $0 |
Agents Affiliated with this Home
-
J
Seller's Agent in 2012
JOE Falcone
BHHS Fox & Roach
Map
Source: Bright MLS
MLS Number: 1004579734
APN: 22-09-01633-50
- 1311 Steel Rd
- 1381 Burmont Rd
- 9 Rodmor Rd
- 13 Rodmor Rd
- 10 Glenn Terrace
- 635 Grand Ave
- 6 N Lexington Ave
- 129 Flintlock Rd
- 1204 Drexel Ave
- 541 Glendale Rd
- 320 S Manoa Rd
- 605 Furlong Ave
- 4414 Marvine Ave
- 5105 Township Line Rd
- 1100 Drexel Ave
- 326 Francis Dr
- 221 Pilgrim Ln
- 1113 Morgan Ave
- 2203 Steele Rd
- 1009 Belfield Ave
