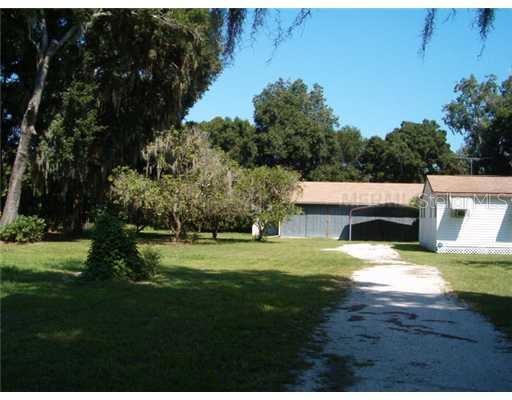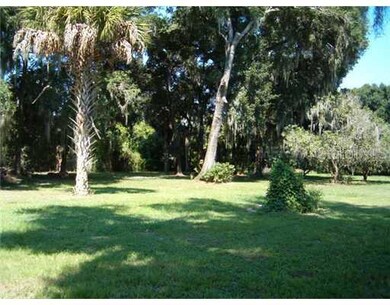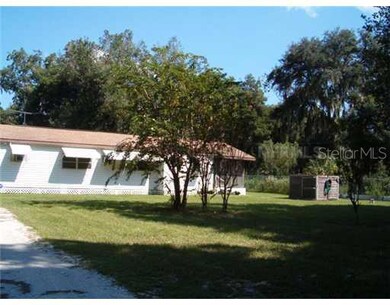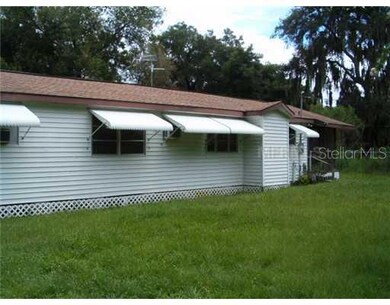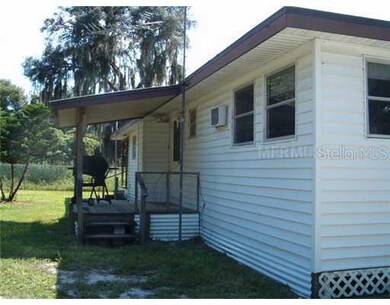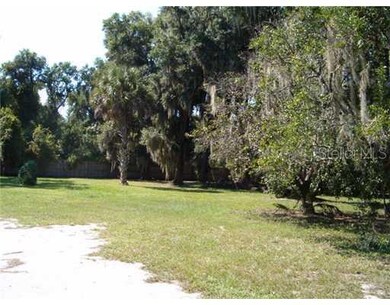
1241 Myakka Rd Sarasota, FL 34240
Old Miakka NeighborhoodEstimated Value: $377,694 - $526,000
Highlights
- Parking available for a boat
- Barn
- Deck
- Tatum Ridge Elementary School Rated A-
- Oak Trees
- Park or Greenbelt View
About This Home
As of May 2012Rarely available - a piece of the country quietness for a low price.Must see - this woodframe home is on a large 1.5 acre lot giving the feeling of living in a cottage and yet has a huge pole barn. The barn (approx. 36x60) has a concrete floor and metal walls with 5yr old shingle roof. It is great for autos, animals, storage, or business. Various varieties of fruit trees. Orange, lime, tangerine, grapefruit, etc. If you want some peace and quiet, perhaps a garden or place to work on your cars, look no further. The value is in the land and the barn. You can have a huge workshop.
Home Details
Home Type
- Single Family
Est. Annual Taxes
- $1,871
Year Built
- Built in 1970
Lot Details
- 1.44 Acre Lot
- West Facing Home
- Mature Landscaping
- Oversized Lot
- Oak Trees
- Fruit Trees
- Property is zoned OUE
Parking
- 5 Car Garage
- 2 Carport Spaces
- Parking available for a boat
Home Design
- Wood Frame Construction
- Shingle Roof
Interior Spaces
- 1,551 Sq Ft Home
- Separate Formal Living Room
- Formal Dining Room
- Park or Greenbelt Views
- Crawl Space
Kitchen
- Eat-In Kitchen
- Microwave
Flooring
- Carpet
- Laminate
Bedrooms and Bathrooms
- 3 Bedrooms
- Split Bedroom Floorplan
- 3 Full Bathrooms
Outdoor Features
- Deck
- Covered patio or porch
- Separate Outdoor Workshop
- Shed
Farming
- Barn
- Pasture
Horse Facilities and Amenities
- Zoned For Horses
Utilities
- Cooling System Mounted To A Wall/Window
- Heating System Uses Propane
- Well
- Electric Water Heater
- Septic Tank
- TV Antenna
Community Details
- No Home Owners Association
- Myakka Country Community
- North County Subdivision
Listing and Financial Details
- Down Payment Assistance Available
- Homestead Exemption
- Visit Down Payment Resource Website
- Assessor Parcel Number 0554003050
Ownership History
Purchase Details
Home Financials for this Owner
Home Financials are based on the most recent Mortgage that was taken out on this home.Similar Homes in Sarasota, FL
Home Values in the Area
Average Home Value in this Area
Purchase History
| Date | Buyer | Sale Price | Title Company |
|---|---|---|---|
| Clark Ty R | $130,000 | Integrity Title Services Inc |
Mortgage History
| Date | Status | Borrower | Loan Amount |
|---|---|---|---|
| Open | Clark Ty R | $134,290 |
Property History
| Date | Event | Price | Change | Sq Ft Price |
|---|---|---|---|---|
| 05/22/2012 05/22/12 | Sold | $130,000 | 0.0% | $84 / Sq Ft |
| 11/03/2011 11/03/11 | Pending | -- | -- | -- |
| 08/08/2010 08/08/10 | For Sale | $130,000 | -- | $84 / Sq Ft |
Tax History Compared to Growth
Tax History
| Year | Tax Paid | Tax Assessment Tax Assessment Total Assessment is a certain percentage of the fair market value that is determined by local assessors to be the total taxable value of land and additions on the property. | Land | Improvement |
|---|---|---|---|---|
| 2024 | $1,300 | $103,427 | -- | -- |
| 2023 | $1,300 | $100,415 | $0 | $0 |
| 2022 | $1,231 | $97,490 | $0 | $0 |
| 2021 | $1,113 | $94,650 | $0 | $0 |
| 2020 | $1,098 | $93,343 | $0 | $0 |
| 2019 | $1,035 | $91,244 | $0 | $0 |
| 2018 | $988 | $89,543 | $0 | $0 |
| 2017 | $979 | $87,701 | $0 | $0 |
| 2016 | $1,076 | $115,300 | $61,100 | $54,200 |
| 2015 | $1,089 | $85,300 | $31,000 | $54,300 |
| 2014 | $1,192 | $91,500 | $0 | $0 |
Agents Affiliated with this Home
-
Julie Lalande

Seller's Agent in 2012
Julie Lalande
GO JULIE GO
(941) 350-8378
12 Total Sales
-
Rian Carver

Buyer's Agent in 2012
Rian Carver
FINE PROPERTIES
(941) 782-0000
27 Total Sales
Map
Source: Stellar MLS
MLS Number: A3930228
APN: 0554-00-3050
- 2230 Myakka Rd
- 1510 Lena Ln
- 1625 Darby Rd
- 0 Hidden River Rd
- 4674 Hidden River Rd
- 15101 Rawls Rd
- 15308 Fruitville Rd
- 3810 Hidden River Rd
- 3717 Downer Ave
- 15945 Painted Post Ln
- 0 Cassata Rd
- 3487 Recurve Cir
- 3582 Recurve Cir
- 4353 Hidden River Rd
- 3518 Recurve Cir
- 4090 Carlton Rd
- 639 Oakford Rd
- 13955 Pine Woods Ln E
- 560 Oakford Rd
- 1570 Oakford Rd
- 1241 Myakka Rd
- 1353 Myakka Rd
- 16102 Maness Rd
- Wilson Rd
- 16101 Maness Rd
- 1280 Myakka Rd
- 1449 Myakka Rd
- 1370 Myakka Rd
- 1631 Myakka Rd
- 16150 Maness Rd
- 15780 Wilson Rd
- 16220 Jomar Rd
- 1020 Myakka Rd
- 1816 Myakka Rd
- 1020 Road
- 1803 Myakka Rd
- 15732 Wilson Rd
- 16304 Jomar Rd
- 0 Jomar Rd Unit A4142508
- 0 Jomar Rd Unit A4416980
