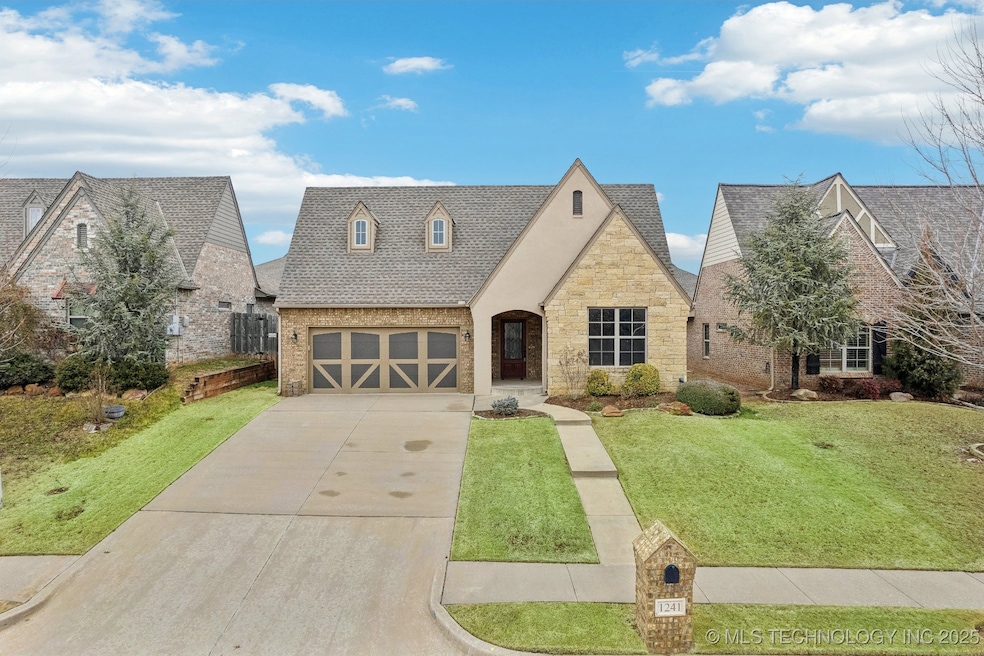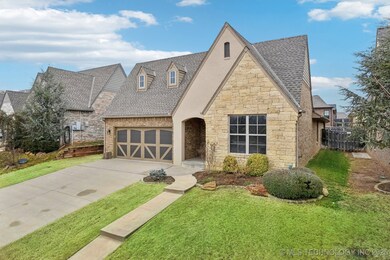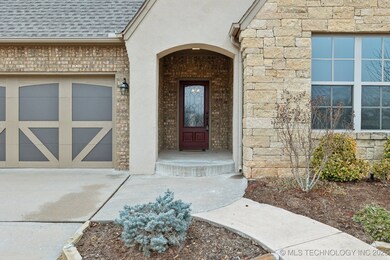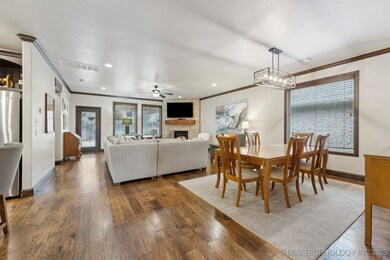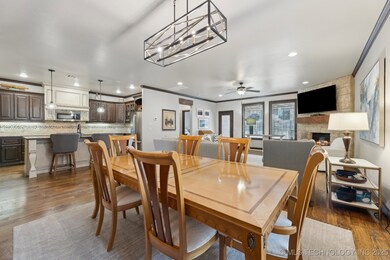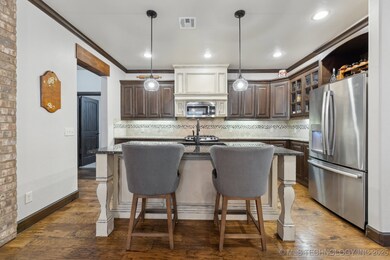
1241 Nay Ave Edmond, OK 73034
Brookhaven North NeighborhoodHighlights
- English Architecture
- Wood Flooring
- Granite Countertops
- Northern Hills Elementary School Rated A
- High Ceiling
- Covered patio or porch
About This Home
As of April 2025This beautifully designed and exceptionally maintained 3-bedroom, 3.5-bathroom home is a true gem! Each bedroom offers a private ensuite bathroom, creating a personal retreat for every member of the household. The large entry is sure to welcome company into the home. The heart of the home is a stunning kitchen featuring a center island with a breakfast bar, stainless steel appliances, and abundant storage. It seamlessly opens to the formal dining and spacious living room, perfect for gatherings and everyday living. Gorgeous real wood floors flow through the high-traffic areas, with plush carpeting in the bedrooms for added comfort. The luxurious primary suite boasts double vanities, a jetted tub, a large separate shower, and an expansive walk-in closet. Step outside to a private, low-maintenance backyard—perfect for gardening or enjoying a peaceful weekend. A covered patio and tall privacy fence complete the outdoor space, offering an ideal spot for relaxation. With convenient access to I-35 and just minutes from all the amenities of Oklahoma City, this home truly has it all. Don’t miss your chance to make this incredible property your own! Schedule your private showing today!
Last Agent to Sell the Property
Coldwell Banker Select License #183620 Listed on: 02/08/2025

Home Details
Home Type
- Single Family
Est. Annual Taxes
- $3,376
Year Built
- Built in 2013
Lot Details
- 6,325 Sq Ft Lot
- South Facing Home
- Property is Fully Fenced
- Privacy Fence
- Landscaped
- Sprinkler System
HOA Fees
- $42 Monthly HOA Fees
Parking
- 2 Car Attached Garage
Home Design
- English Architecture
- Brick Exterior Construction
- Slab Foundation
- Wood Frame Construction
- Fiberglass Roof
- Asphalt
Interior Spaces
- 2,150 Sq Ft Home
- 1-Story Property
- Wired For Data
- High Ceiling
- Ceiling Fan
- Gas Log Fireplace
- Vinyl Clad Windows
- Fire and Smoke Detector
- Washer and Electric Dryer Hookup
Kitchen
- Electric Oven
- <<builtInRangeToken>>
- <<microwave>>
- Plumbed For Ice Maker
- Dishwasher
- Granite Countertops
- Disposal
Flooring
- Wood
- Carpet
- Tile
Bedrooms and Bathrooms
- 3 Bedrooms
- Pullman Style Bathroom
Outdoor Features
- Covered patio or porch
- Rain Gutters
Schools
- Northern Hills Elementary School
- North High School
Utilities
- Zoned Heating and Cooling
- Heating System Uses Gas
- Electric Water Heater
- High Speed Internet
- Cable TV Available
Community Details
- Oklahoma Co Unplatted Subdivision
Listing and Financial Details
- Exclusions: Washer, dryer and refrigerator are negotiable.
Ownership History
Purchase Details
Home Financials for this Owner
Home Financials are based on the most recent Mortgage that was taken out on this home.Purchase Details
Home Financials for this Owner
Home Financials are based on the most recent Mortgage that was taken out on this home.Purchase Details
Home Financials for this Owner
Home Financials are based on the most recent Mortgage that was taken out on this home.Purchase Details
Home Financials for this Owner
Home Financials are based on the most recent Mortgage that was taken out on this home.Purchase Details
Home Financials for this Owner
Home Financials are based on the most recent Mortgage that was taken out on this home.Similar Homes in Edmond, OK
Home Values in the Area
Average Home Value in this Area
Purchase History
| Date | Type | Sale Price | Title Company |
|---|---|---|---|
| Deed | $394,000 | Legacy Title Of Oklahoma | |
| Deed | $394,000 | Legacy Title Of Oklahoma | |
| Warranty Deed | $280,000 | Chicago Title Oklahoma Co | |
| Interfamily Deed Transfer | -- | Chicago Title | |
| Warranty Deed | $305,000 | Capitol Abstract & Title Co | |
| Warranty Deed | $52,500 | None Available | |
| Warranty Deed | -- | Capitol Abs & Title Co |
Mortgage History
| Date | Status | Loan Amount | Loan Type |
|---|---|---|---|
| Open | $315,200 | New Conventional | |
| Closed | $315,200 | New Conventional | |
| Previous Owner | $274,500 | No Value Available | |
| Previous Owner | $274,500 | New Conventional | |
| Previous Owner | $241,405 | Future Advance Clause Open End Mortgage |
Property History
| Date | Event | Price | Change | Sq Ft Price |
|---|---|---|---|---|
| 04/01/2025 04/01/25 | Sold | $394,000 | +1.3% | $183 / Sq Ft |
| 02/13/2025 02/13/25 | Pending | -- | -- | -- |
| 02/08/2025 02/08/25 | For Sale | $389,000 | +38.9% | $181 / Sq Ft |
| 10/04/2019 10/04/19 | Sold | $280,000 | -0.7% | $130 / Sq Ft |
| 09/07/2019 09/07/19 | Pending | -- | -- | -- |
| 08/20/2019 08/20/19 | Price Changed | $282,000 | -1.1% | $131 / Sq Ft |
| 07/25/2019 07/25/19 | Price Changed | $285,000 | -0.9% | $133 / Sq Ft |
| 07/11/2019 07/11/19 | Price Changed | $287,500 | -2.5% | $134 / Sq Ft |
| 06/27/2019 06/27/19 | For Sale | $295,000 | -3.3% | $137 / Sq Ft |
| 08/20/2014 08/20/14 | Sold | $305,000 | 0.0% | $146 / Sq Ft |
| 07/21/2014 07/21/14 | Pending | -- | -- | -- |
| 02/14/2014 02/14/14 | For Sale | $305,000 | -- | $146 / Sq Ft |
Tax History Compared to Growth
Tax History
| Year | Tax Paid | Tax Assessment Tax Assessment Total Assessment is a certain percentage of the fair market value that is determined by local assessors to be the total taxable value of land and additions on the property. | Land | Improvement |
|---|---|---|---|---|
| 2024 | $3,250 | $33,142 | $4,589 | $28,553 |
| 2023 | $3,250 | $32,177 | $4,586 | $27,591 |
| 2022 | $3,164 | $31,240 | $6,679 | $24,561 |
| 2021 | $3,150 | $31,240 | $6,400 | $24,840 |
| 2020 | $3,188 | $31,240 | $6,400 | $24,840 |
| 2019 | $3,850 | $36,355 | $6,206 | $30,149 |
| 2018 | $3,792 | $35,585 | $0 | $0 |
| 2017 | $3,815 | $35,969 | $6,206 | $29,763 |
| 2016 | $3,760 | $35,529 | $5,899 | $29,630 |
| 2015 | $3,672 | $34,740 | $6,060 | $28,680 |
| 2014 | $57 | $540 | $540 | $0 |
Agents Affiliated with this Home
-
Hayley Bakovic
H
Seller's Agent in 2025
Hayley Bakovic
Coldwell Banker Select
(918) 712-4310
1 in this area
44 Total Sales
-
Non MLS Associate
N
Buyer's Agent in 2025
Non MLS Associate
Non MLS Office
-
Patricia Ayling

Seller's Agent in 2019
Patricia Ayling
Keller Williams Realty Elite
(405) 823-8690
1 in this area
169 Total Sales
-
Christian Council

Buyer's Agent in 2019
Christian Council
RE/MAX
(405) 534-2611
85 Total Sales
-
Ryan Litz

Seller's Agent in 2014
Ryan Litz
Keller Williams Central OK ED
(405) 245-7812
5 in this area
309 Total Sales
Map
Source: MLS Technology
MLS Number: 2505444
APN: 211621430
- 1224 Lemon Ranch Rd
- 2517 Riven Rock Rd
- 2404 Brookhaven Dr
- 2200 Brookhaven Dr
- 2104 Brookhaven Dr
- 901 E Covell Rd
- 2616 Redvine Rd
- 1400 Brookhaven Dr
- 1810 Sandpiper Dr
- 1806 Sandpiper Dr
- 2901 Woodland Creek Dr
- 611 Sunny Brook Dr
- 6125 Saint Pierre Terrace
- 412 Timberdale Dr
- 1601 Vandivort Place
- 3032 Fountain Creek Dr
- 3100 Fountain Creek Dr
- 1533 Bobcat Cir
- 249 Cobblestone Cir
- 402 Hunters Ct
