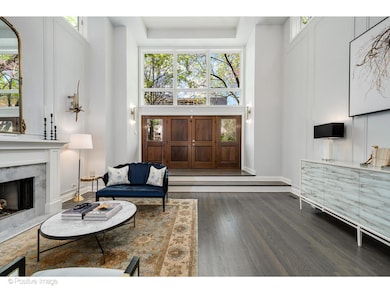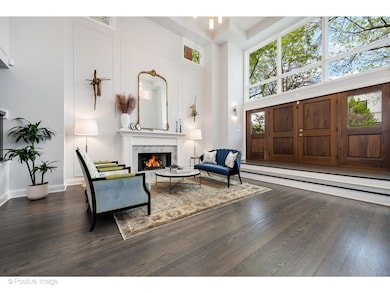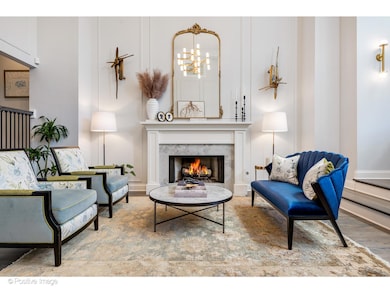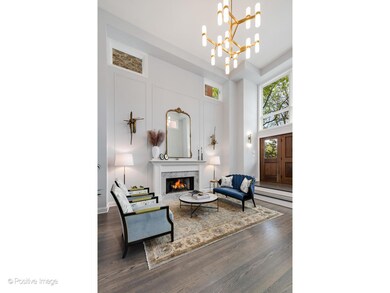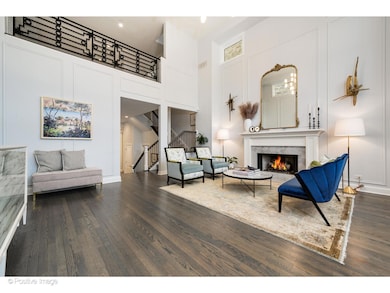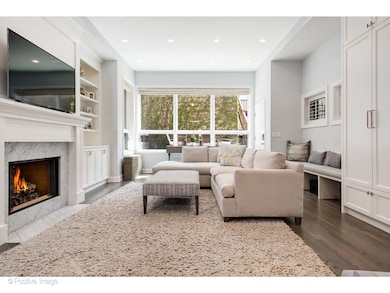
1241 W Dickens Ave Chicago, IL 60614
West DePaul NeighborhoodEstimated payment $16,631/month
Highlights
- Rooftop Deck
- Fireplace in Primary Bedroom
- Recreation Room
- Mayer Elementary School Rated A-
- Property is near a park
- Wood Flooring
About This Home
Nestled on a quiet block of a beautiful, tree-lined street, this extraordinary 5200 SQFT home is unlike any you have ever seen in Lincoln Park. As you enter through two oversized oak doors, you immediately notice a unique and refreshing layout as you stand in a two-story living room with soaring, 17 ft ceilings. This dramatic space is the perfect place to entertain on a grand scale and features a fireplace, multiple seating areas, and natural light flowing through huge windows with views of blooming trees throughout the spring and summer. A stunning powder room is conveniently located between the living room and kitchen. The other half of the main level is dedicated to informal living space. The kitchen features top-of-the-line appliances, a wine fridge, custom cabinetry, ample counter space, an island with breakfast bar, and a built-in banquette. The kitchen opens to a sunny family room with fireplace and access to a stone patio - a peaceful space to dine al fresco. Just steps from the patio, a finished roof deck with pergola is located atop the two-car garage. A lofted den on the second level overlooks the two-story living room, bringing drama and additional natural light to the second floor. Two large secondary bedrooms with copious closet space, a full marble bath, a study, and a laundry room occupy the rest of this floor. The third level is almost entirely dedicated to the primary suite. This graciously sized, serene space features a fireplace, walk-in closet, and floor-to-ceiling windows with French doors leading out to a private balcony. The luxurious ensuite marble bath has heated floors, an oversized shower, separate spa soaking tub with English faucet, double sink, and private commode. A grand 4th bedroom with an ensuite bath and a large, private terrace can also be found on this level. The lower level has a recreation room, abundant storage, and access to the backyard. Walk to Oscar Mayer School, Adams, Trebes, and Oz Parks, shopping on Webster and Armitage, restaurants on Clybourne, public transportation, and all Lincoln Park has to offer.
Listing Agent
@properties Christie's International Real Estate License #475123706 Listed on: 05/27/2025

Home Details
Home Type
- Single Family
Est. Annual Taxes
- $46,907
Year Built
- Built in 1990
Lot Details
- 3,162 Sq Ft Lot
- Lot Dimensions are 25 x 125
Parking
- 2 Car Garage
- Parking Included in Price
Home Design
- Brick Exterior Construction
- Rubber Roof
Interior Spaces
- 5,200 Sq Ft Home
- 3-Story Property
- Elevator
- Ceiling Fan
- Skylights
- Wood Burning Fireplace
- Fireplace With Gas Starter
- Window Screens
- Family Room
- Living Room with Fireplace
- 3 Fireplaces
- Formal Dining Room
- Den
- Recreation Room
- Utility Room with Study Area
Kitchen
- Range
- Microwave
- Dishwasher
- Disposal
Flooring
- Wood
- Carpet
Bedrooms and Bathrooms
- 4 Bedrooms
- 4 Potential Bedrooms
- Fireplace in Primary Bedroom
- Walk-In Closet
- Dual Sinks
- Whirlpool Bathtub
- Separate Shower
Laundry
- Laundry Room
- Dryer
- Washer
Basement
- Basement Fills Entire Space Under The House
- Sump Pump
Home Security
- Home Security System
- Intercom
- Carbon Monoxide Detectors
Outdoor Features
- Balcony
- Rooftop Deck
- Patio
- Terrace
Location
- Property is near a park
Schools
- Oscar Mayer Elementary School
- Lincoln Park High School
Utilities
- Forced Air Zoned Heating and Cooling System
- Heating System Uses Natural Gas
- Lake Michigan Water
- Cable TV Available
Map
Home Values in the Area
Average Home Value in this Area
Tax History
| Year | Tax Paid | Tax Assessment Tax Assessment Total Assessment is a certain percentage of the fair market value that is determined by local assessors to be the total taxable value of land and additions on the property. | Land | Improvement |
|---|---|---|---|---|
| 2024 | $46,907 | $204,535 | $48,996 | $155,539 |
| 2023 | $50,468 | $224,970 | $39,513 | $185,457 |
| 2022 | $50,468 | $248,791 | $39,513 | $209,278 |
| 2021 | $57,902 | $291,269 | $39,512 | $251,757 |
| 2020 | $42,779 | $195,133 | $34,771 | $160,362 |
| 2019 | $23,950 | $120,823 | $34,771 | $86,052 |
| 2018 | $42,150 | $216,815 | $34,771 | $182,044 |
| 2017 | $35,853 | $169,923 | $28,449 | $141,474 |
| 2016 | $47,326 | $236,291 | $28,449 | $207,842 |
| 2015 | $43,299 | $236,291 | $28,449 | $207,842 |
| 2014 | $31,078 | $167,500 | $22,127 | $145,373 |
| 2013 | $30,464 | $167,500 | $22,127 | $145,373 |
Property History
| Date | Event | Price | Change | Sq Ft Price |
|---|---|---|---|---|
| 08/16/2025 08/16/25 | Pending | -- | -- | -- |
| 08/11/2025 08/11/25 | Price Changed | $2,335,000 | -2.5% | $449 / Sq Ft |
| 07/12/2025 07/12/25 | Price Changed | $2,395,000 | -4.0% | $461 / Sq Ft |
| 06/03/2025 06/03/25 | Price Changed | $2,495,000 | -2.2% | $480 / Sq Ft |
| 05/27/2025 05/27/25 | For Sale | $2,550,000 | +111.1% | $490 / Sq Ft |
| 06/17/2019 06/17/19 | Sold | $1,208,225 | -8.8% | $232 / Sq Ft |
| 05/28/2019 05/28/19 | Pending | -- | -- | -- |
| 05/28/2019 05/28/19 | For Sale | $1,325,000 | +9.7% | $255 / Sq Ft |
| 05/06/2019 05/06/19 | Off Market | $1,208,225 | -- | -- |
| 04/29/2019 04/29/19 | For Sale | $1,325,000 | 0.0% | $255 / Sq Ft |
| 09/16/2017 09/16/17 | Rented | $7,000 | 0.0% | -- |
| 08/31/2017 08/31/17 | For Rent | $7,000 | -- | -- |
Purchase History
| Date | Type | Sale Price | Title Company |
|---|---|---|---|
| Deed | $1,208,500 | First American Title | |
| Interfamily Deed Transfer | -- | Cti | |
| Interfamily Deed Transfer | -- | Chicago Title Insurance Co | |
| Warranty Deed | $1,575,000 | First American | |
| Warranty Deed | $1,300,000 | Chicago Title Insurance Co | |
| Warranty Deed | $880,000 | -- |
Mortgage History
| Date | Status | Loan Amount | Loan Type |
|---|---|---|---|
| Open | $957,000 | New Conventional | |
| Closed | $966,580 | Adjustable Rate Mortgage/ARM | |
| Previous Owner | $659,000 | New Conventional | |
| Previous Owner | $700,000 | Fannie Mae Freddie Mac | |
| Previous Owner | $841,000 | Unknown | |
| Previous Owner | $370,000 | Unknown | |
| Previous Owner | $850,000 | Unknown |
Similar Homes in Chicago, IL
Source: Midwest Real Estate Data (MRED)
MLS Number: 12360609
APN: 14-32-133-035-0000
- 1242 W Dickens Ave
- 2051 N Magnolia Ave
- 1310 W Webster Ave Unit 1E
- 2127 N Racine Ave Unit 2
- 1349 W Webster Ave Unit 5
- 2227 N Magnolia Ave
- 2118 N Clifton Ave
- 1728 N Clybourn Ave
- 2253 N Wayne Ave Unit 2B
- 2248 N Racine Ave Unit 3
- 2043 N Clifton Ave
- 1323 W Belden Ave Unit E1
- 2112 N Seminary Ave Unit 19
- 2014 N Seminary Ave Unit 1
- 2209 N Seminary Ave
- 2243 N Greenview Ave Unit D
- 2026 N Kenmore Ave
- 1054 W Armitage Ave Unit B
- 2147 N Kenmore Ave Unit 1S
- 1359 W Fullerton Ave Unit PH

