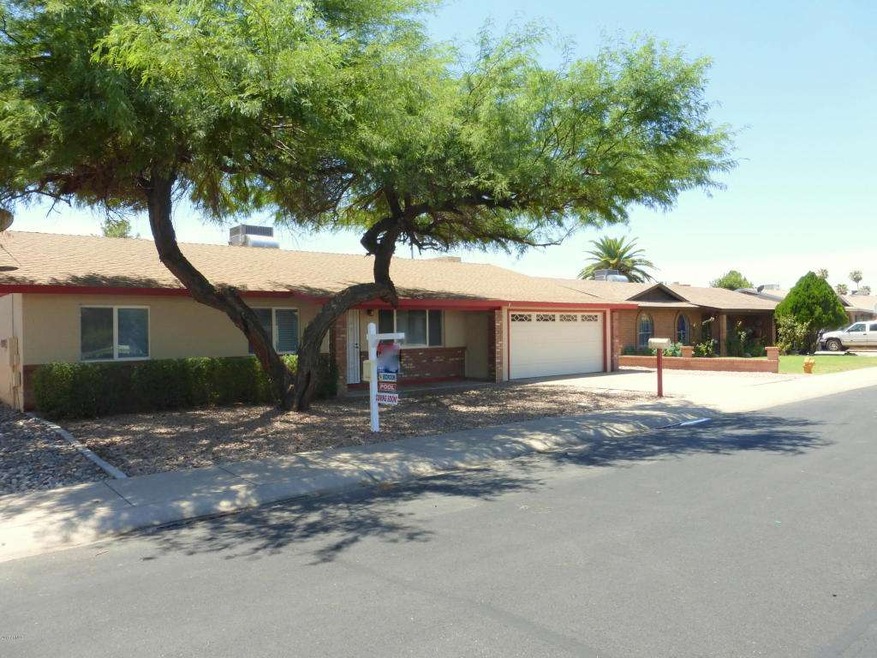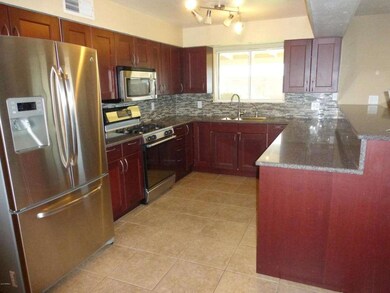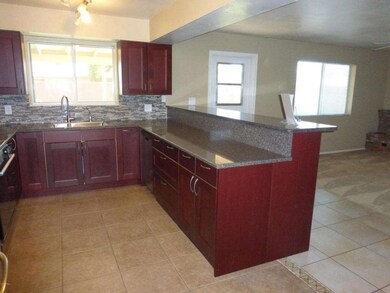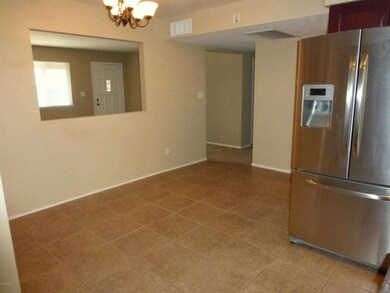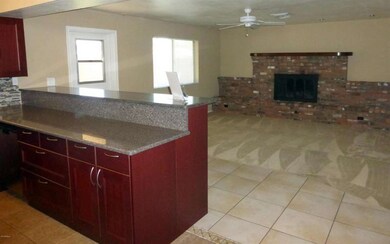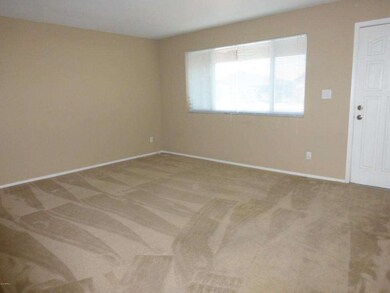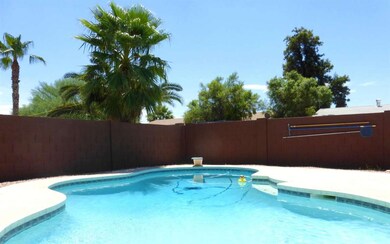
1241 W Monterey St Chandler, AZ 85224
Arrowhead Meadows NeighborhoodHighlights
- Private Pool
- Granite Countertops
- Covered patio or porch
- Andersen Junior High School Rated A-
- No HOA
- Eat-In Kitchen
About This Home
As of October 2018No HOA & Beautifully Remodeled Chandler Home! Move in Ready 4 bedroom, 2 bath home with a sparkling diving pool nestled in the middle of a quiet well maintained neighborhood. Great open floor plan with a chef's kitchen. Upgraded GE Profile stainless steel appliances including a gas range, loads of granite counter space, upgraded soft close cabinets/drawers, large stainless steel sink and breakfast bar seating with extra built in storage. Updated neutral tile flooring and carpet, 2 tone paint, upgraded dual pane windows through out for energy efficiency. Great location near 101, 202, downtown Chandler restaurants and entertainment, Chandler Fashion Mall, Intel, Freescale, golfing and more!
Last Agent to Sell the Property
Good Oak Real Estate License #SA527399000 Listed on: 08/01/2015

Home Details
Home Type
- Single Family
Est. Annual Taxes
- $1,205
Year Built
- Built in 1976
Lot Details
- 7,087 Sq Ft Lot
- Desert faces the front of the property
- Block Wall Fence
- Front and Back Yard Sprinklers
- Sprinklers on Timer
- Grass Covered Lot
Parking
- 2 Car Garage
- Garage Door Opener
Home Design
- Composition Roof
- Block Exterior
Interior Spaces
- 1,861 Sq Ft Home
- 1-Story Property
- Ceiling Fan
- Gas Fireplace
- Double Pane Windows
- Vinyl Clad Windows
- Solar Screens
- Family Room with Fireplace
Kitchen
- Eat-In Kitchen
- Breakfast Bar
- Gas Cooktop
- Built-In Microwave
- Granite Countertops
Flooring
- Carpet
- Tile
Bedrooms and Bathrooms
- 4 Bedrooms
- 2 Bathrooms
Pool
- Private Pool
- Fence Around Pool
- Pool Pump
- Diving Board
Schools
- Hartford Sylvia Encinas Elementary School
- John M Andersen Jr High Middle School
- Chandler High School
Utilities
- Central Air
- Heating System Uses Natural Gas
- High Speed Internet
- Cable TV Available
Additional Features
- No Interior Steps
- Covered patio or porch
- Property is near a bus stop
Listing and Financial Details
- Tax Lot 20
- Assessor Parcel Number 302-48-610
Community Details
Overview
- No Home Owners Association
- Association fees include no fees
- Built by Remodeled & Upgraded !
- Villa Hacienda 3 Subdivision
Recreation
- Bike Trail
Ownership History
Purchase Details
Home Financials for this Owner
Home Financials are based on the most recent Mortgage that was taken out on this home.Purchase Details
Home Financials for this Owner
Home Financials are based on the most recent Mortgage that was taken out on this home.Purchase Details
Home Financials for this Owner
Home Financials are based on the most recent Mortgage that was taken out on this home.Purchase Details
Home Financials for this Owner
Home Financials are based on the most recent Mortgage that was taken out on this home.Purchase Details
Home Financials for this Owner
Home Financials are based on the most recent Mortgage that was taken out on this home.Similar Homes in Chandler, AZ
Home Values in the Area
Average Home Value in this Area
Purchase History
| Date | Type | Sale Price | Title Company |
|---|---|---|---|
| Warranty Deed | $293,500 | Security Title Agency Inc | |
| Warranty Deed | $245,000 | Greystone Title Agency Llc | |
| Warranty Deed | $269,900 | Chicago Title Insurance Co | |
| Warranty Deed | $156,000 | Ticor Title Agency Of Az Inc | |
| Warranty Deed | $122,900 | Lawyers Title Of Arizona Inc |
Mortgage History
| Date | Status | Loan Amount | Loan Type |
|---|---|---|---|
| Open | $234,800 | New Conventional | |
| Previous Owner | $240,562 | FHA | |
| Previous Owner | $207,500 | New Conventional | |
| Previous Owner | $215,900 | New Conventional | |
| Previous Owner | $40,450 | Stand Alone Second | |
| Previous Owner | $80,000 | Credit Line Revolving | |
| Previous Owner | $124,800 | New Conventional | |
| Previous Owner | $127,636 | FHA | |
| Previous Owner | $98,320 | New Conventional |
Property History
| Date | Event | Price | Change | Sq Ft Price |
|---|---|---|---|---|
| 10/15/2018 10/15/18 | Sold | $293,500 | -0.5% | $158 / Sq Ft |
| 09/12/2018 09/12/18 | Pending | -- | -- | -- |
| 09/07/2018 09/07/18 | For Sale | $295,000 | +20.4% | $159 / Sq Ft |
| 10/08/2015 10/08/15 | Sold | $245,000 | 0.0% | $132 / Sq Ft |
| 09/14/2015 09/14/15 | Pending | -- | -- | -- |
| 09/10/2015 09/10/15 | Price Changed | $245,000 | -3.9% | $132 / Sq Ft |
| 08/19/2015 08/19/15 | Price Changed | $255,000 | -1.4% | $137 / Sq Ft |
| 08/01/2015 08/01/15 | For Sale | $258,500 | 0.0% | $139 / Sq Ft |
| 07/20/2014 07/20/14 | Rented | $1,415 | -2.4% | -- |
| 07/01/2014 07/01/14 | Under Contract | -- | -- | -- |
| 06/20/2014 06/20/14 | For Rent | $1,450 | -- | -- |
Tax History Compared to Growth
Tax History
| Year | Tax Paid | Tax Assessment Tax Assessment Total Assessment is a certain percentage of the fair market value that is determined by local assessors to be the total taxable value of land and additions on the property. | Land | Improvement |
|---|---|---|---|---|
| 2025 | $1,438 | $18,720 | -- | -- |
| 2024 | $1,408 | $17,828 | -- | -- |
| 2023 | $1,408 | $35,210 | $7,040 | $28,170 |
| 2022 | $1,359 | $26,430 | $5,280 | $21,150 |
| 2021 | $1,424 | $24,320 | $4,860 | $19,460 |
| 2020 | $1,418 | $22,560 | $4,510 | $18,050 |
| 2019 | $1,364 | $21,220 | $4,240 | $16,980 |
| 2018 | $1,321 | $19,460 | $3,890 | $15,570 |
| 2017 | $1,231 | $18,000 | $3,600 | $14,400 |
| 2016 | $1,186 | $17,520 | $3,500 | $14,020 |
| 2015 | $1,149 | $15,610 | $3,120 | $12,490 |
Agents Affiliated with this Home
-
Kimberly Arch

Seller's Agent in 2018
Kimberly Arch
DeLex Realty
(480) 390-7531
28 Total Sales
-
Delia Leal

Buyer's Agent in 2018
Delia Leal
My Home Group
(480) 217-6704
25 Total Sales
-
Cheryl Martin

Seller's Agent in 2015
Cheryl Martin
Good Oak Real Estate
(602) 619-5300
32 Total Sales
-
Jo Ann Webley

Seller Co-Listing Agent in 2015
Jo Ann Webley
Prestige Realty
(602) 579-5300
13 Total Sales
-
B
Seller's Agent in 2014
Barbara Truax
DPR Realty
-
Barbara Brockus

Buyer's Agent in 2014
Barbara Brockus
EXIT Realty Living Legacy
(602) 622-5592
Map
Source: Arizona Regional Multiple Listing Service (ARMLS)
MLS Number: 5315303
APN: 302-48-610
- 1263 W Del Rio St
- 1160 W Ivanhoe St
- 1334 W Linda Ln
- 1233 W Dublin St
- 1158 W Dublin St
- 1592 W Shannon Ct
- 1371 W Gary Dr
- 1381 W Gary Dr
- 847 W Harrison St
- 887 W Shannon St
- 333 N Pennington Dr Unit 22
- 333 N Pennington Dr Unit 55
- 333 N Pennington Dr Unit 15
- 1825 W Ray Rd Unit 2107
- 1825 W Ray Rd Unit 1148
- 1825 W Ray Rd Unit 1132
- 1825 W Ray Rd Unit 1054
- 1825 W Ray Rd Unit 1083
- 1825 W Ray Rd Unit 1008
- 1825 W Ray Rd Unit 2082
