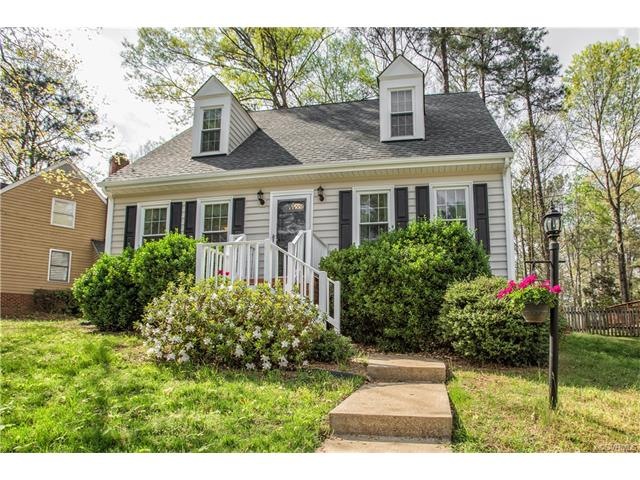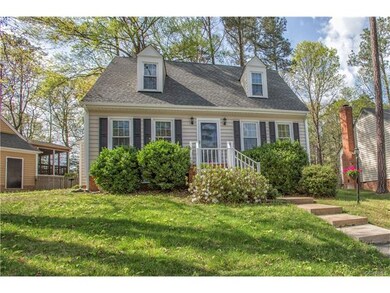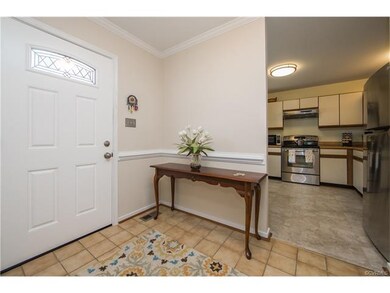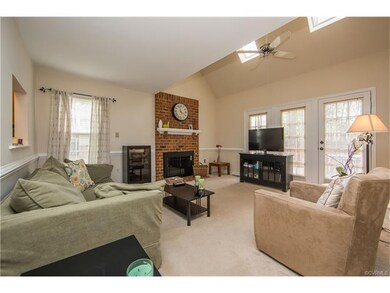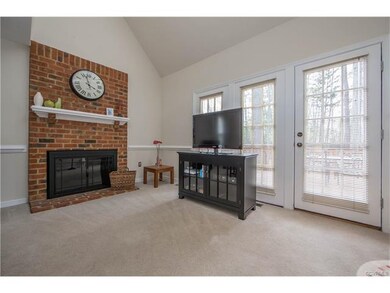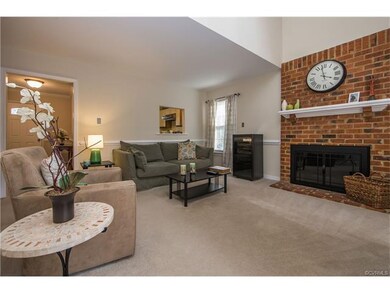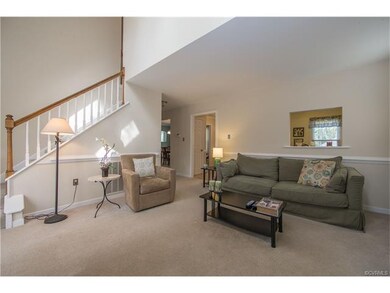
12410 Brimfield Ln Midlothian, VA 23114
Highlights
- Cape Cod Architecture
- Deck
- Separate Formal Living Room
- Midlothian High School Rated A
- Cathedral Ceiling
- Thermal Windows
About This Home
As of September 2020AWESOME Cape! Listen to these upgrades! Vinyl siding, replaced insulted tilt windows, newer carpet, newer roof, beautiful renovated upstairs bath, updated first floor bath, newer kitchen appliances, newer water heater, new front door, and the list goes on! Move right in! French door from Great Room to deck, rear stairway, walk-in storage, attached storage shed. Blue Ribbon Schools.
Home Details
Home Type
- Single Family
Est. Annual Taxes
- $1,722
Year Built
- Built in 1987
Lot Details
- 9,104 Sq Ft Lot
- Cul-De-Sac
- Back Yard Fenced
- Zoning described as R7
HOA Fees
- $6 Monthly HOA Fees
Home Design
- Cape Cod Architecture
- Frame Construction
- Composition Roof
- Vinyl Siding
Interior Spaces
- 1,364 Sq Ft Home
- 1-Story Property
- Cathedral Ceiling
- Ceiling Fan
- Skylights
- Fireplace Features Masonry
- Thermal Windows
- Separate Formal Living Room
- Crawl Space
Kitchen
- Eat-In Kitchen
- Cooktop
- Dishwasher
- Disposal
Flooring
- Carpet
- Ceramic Tile
- Vinyl
Bedrooms and Bathrooms
- 3 Bedrooms
- En-Suite Primary Bedroom
- Walk-In Closet
- 2 Full Bathrooms
Laundry
- Dryer
- Washer
Parking
- Driveway
- Paved Parking
Outdoor Features
- Deck
Schools
- Evergreen Elementary School
- Midlothian Middle School
- Midlothian High School
Utilities
- Cooling Available
- Heat Pump System
- Water Heater
Listing and Financial Details
- Tax Lot 92
- Assessor Parcel Number 735-69-34-58-600-000
Community Details
Overview
- Abbots Mill Subdivision
Amenities
- Common Area
Ownership History
Purchase Details
Home Financials for this Owner
Home Financials are based on the most recent Mortgage that was taken out on this home.Map
Home Values in the Area
Average Home Value in this Area
Purchase History
| Date | Type | Sale Price | Title Company |
|---|---|---|---|
| Warranty Deed | $197,000 | Attorney |
Mortgage History
| Date | Status | Loan Amount | Loan Type |
|---|---|---|---|
| Open | $157,600 | New Conventional |
Property History
| Date | Event | Price | Change | Sq Ft Price |
|---|---|---|---|---|
| 09/21/2020 09/21/20 | Sold | $250,000 | +4.2% | $183 / Sq Ft |
| 08/21/2020 08/21/20 | Pending | -- | -- | -- |
| 08/20/2020 08/20/20 | For Sale | $239,950 | +21.8% | $176 / Sq Ft |
| 05/19/2017 05/19/17 | Sold | $197,000 | +1.0% | $144 / Sq Ft |
| 04/18/2017 04/18/17 | Pending | -- | -- | -- |
| 04/15/2017 04/15/17 | For Sale | $195,000 | -- | $143 / Sq Ft |
Tax History
| Year | Tax Paid | Tax Assessment Tax Assessment Total Assessment is a certain percentage of the fair market value that is determined by local assessors to be the total taxable value of land and additions on the property. | Land | Improvement |
|---|---|---|---|---|
| 2024 | $2,725 | $289,400 | $64,000 | $225,400 |
| 2023 | $2,547 | $279,900 | $62,000 | $217,900 |
| 2022 | $2,398 | $260,600 | $60,000 | $200,600 |
| 2021 | $2,220 | $231,000 | $58,000 | $173,000 |
| 2020 | $1,953 | $205,600 | $54,000 | $151,600 |
| 2019 | $1,811 | $190,600 | $52,000 | $138,600 |
| 2018 | $1,802 | $187,900 | $52,000 | $135,900 |
| 2017 | $1,807 | $184,300 | $52,000 | $132,300 |
| 2016 | $1,722 | $179,400 | $52,000 | $127,400 |
| 2015 | $1,696 | $174,100 | $50,000 | $124,100 |
| 2014 | $1,634 | $167,600 | $47,000 | $120,600 |
About the Listing Agent

Why trust just anyone with your most important financial transaction? If you had a choice of being treated by an average medical doctor or the most highly accredited one, which would you choose? These are questions that deserve serious consideration. Dianne feels confident in her ability to market your home successfully and provide you with a level of professional service unmatched in her profession. While the number of real estate agents in this profession has increased over the past 5 years,
Dianne's Other Listings
Source: Central Virginia Regional MLS
MLS Number: 1713563
APN: 735-69-34-58-600-000
- 12324 Boxford Ln
- 1506 St Thomas Dr
- 1400 Quiet Lake Loop
- 12507 Needle Rush Way
- 1409 Sycamore Ridge Ct
- 1217 Gladstone Glen Place
- 1215 Gladstone Glen Place
- 1725 Upperbury Dr
- 1305 Lockett Ridge Rd
- 1412 Darrell Dr
- 1411 Walton Bluff Terrace
- 11970 Lucks Ln
- 11960 Lucks Ln
- 11950 Lucks Ln
- 12000 Lucks Ln
- 2501 Brookforest Rd
- 1448 Braisden Rd
- 13102 Walton Bluff Place
- 1025 Arborway Ln
- 1360 Lomond Dr
