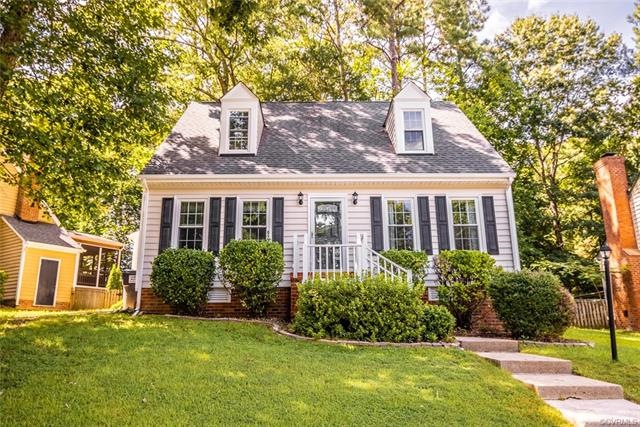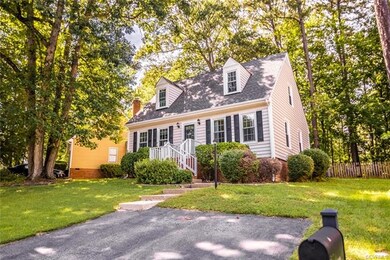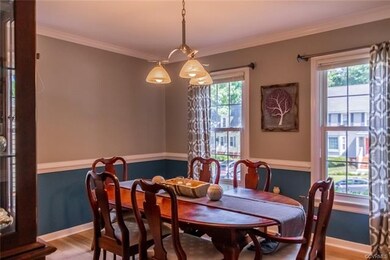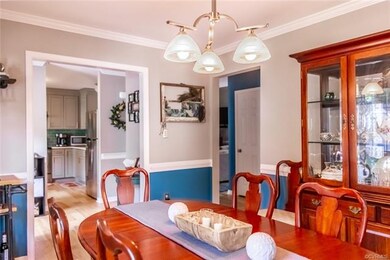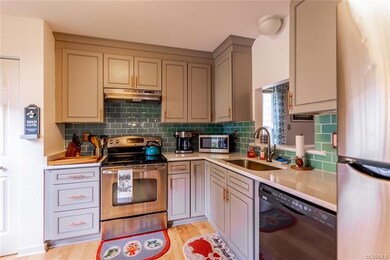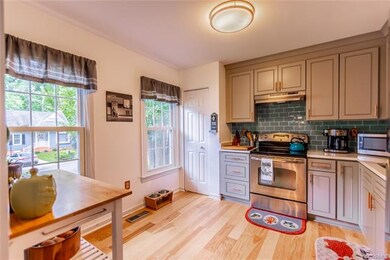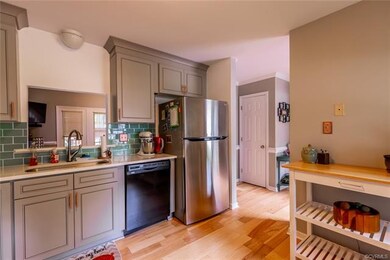
12410 Brimfield Ln Midlothian, VA 23114
Highlights
- Cape Cod Architecture
- Deck
- Separate Formal Living Room
- Midlothian High School Rated A
- Wood Flooring
- Granite Countertops
About This Home
As of September 2020Lovely 3 Bedroom, 2 FULL Bath Cape home w/ 1st FLOOR MASTER in sought after Abbot's Mill! This home has it ALL! Stately front porch w/ brick steps. Inviting & lg. Foyer. Entire 1st FL including Foyer, Formal Dining Rm, Kitchen & Great Room graced w/ upscale Chair Railing & Crown Mouldings! Upgrades galore in this beautiful home complete w/ NEW Natural Hickory Hardwood Flooring throughout entire first floor! PLUS 1st Floor MASTER Bedroom w/FULL BATH, renovated, 2017. GORGEOUS Kitchen, NEWLY renovated (2020), w/ STUNNING BRAND NEW Cabinets, New Backsplash & New Hardwood floors, PLUS SS Appliances! Formal Dining Rm, perfect for lg. gatherings. Bright & Sunny Great Room featuring Vaulted Ceiling, Rear Staircase, 2 Skylights, & wood burning Fireplace! Beautiful tri-view French Doors in Great Rm lead directly to lg Deck overlooking fenced rear yard. 2 Bedrms upstairs w/ FULL Bath! Plenty of storage w/ coat closet, utility closet, walk-in storage & attached storage shed. Double width paved driveway. Low maintenance Vinyl siding,. Insulted tilt windows, new 2017. All appliances convey including, Refrigerator, Washer & Dryer! PLUS BRAND NEW HVAC 2020!!! Ideally located on Cul-de-Sac!
Last Agent to Sell the Property
NextHome Advantage License #0225216372 Listed on: 08/20/2020

Last Buyer's Agent
Jay McGee
Coach House Realty LLC License #0225198252
Home Details
Home Type
- Single Family
Est. Annual Taxes
- $1,811
Year Built
- Built in 1987
Lot Details
- 9,104 Sq Ft Lot
- Cul-De-Sac
- Back Yard Fenced
- Zoning described as R7
HOA Fees
- $7 Monthly HOA Fees
Home Design
- Cape Cod Architecture
- Frame Construction
- Composition Roof
- Vinyl Siding
Interior Spaces
- 1,364 Sq Ft Home
- 1-Story Property
- Fireplace Features Masonry
- Thermal Windows
- Separate Formal Living Room
- Washer
Kitchen
- Eat-In Kitchen
- Stove
- Microwave
- Dishwasher
- Granite Countertops
Flooring
- Wood
- Carpet
Bedrooms and Bathrooms
- 3 Bedrooms
- En-Suite Primary Bedroom
- 2 Full Bathrooms
Home Security
- Storm Doors
- Fire and Smoke Detector
Parking
- Oversized Parking
- Driveway
- Paved Parking
Outdoor Features
- Deck
- Porch
Schools
- Evergreen Elementary School
- Midlothian Middle School
- Midlothian High School
Utilities
- Cooling Available
- Heat Pump System
- Water Heater
Community Details
- Abbots Mill Subdivision
Listing and Financial Details
- Tax Lot 92
- Assessor Parcel Number 735-69-34-58-600-000
Ownership History
Purchase Details
Home Financials for this Owner
Home Financials are based on the most recent Mortgage that was taken out on this home.Similar Homes in Midlothian, VA
Home Values in the Area
Average Home Value in this Area
Purchase History
| Date | Type | Sale Price | Title Company |
|---|---|---|---|
| Warranty Deed | $197,000 | Attorney |
Mortgage History
| Date | Status | Loan Amount | Loan Type |
|---|---|---|---|
| Open | $157,600 | New Conventional |
Property History
| Date | Event | Price | Change | Sq Ft Price |
|---|---|---|---|---|
| 09/21/2020 09/21/20 | Sold | $250,000 | +4.2% | $183 / Sq Ft |
| 08/21/2020 08/21/20 | Pending | -- | -- | -- |
| 08/20/2020 08/20/20 | For Sale | $239,950 | +21.8% | $176 / Sq Ft |
| 05/19/2017 05/19/17 | Sold | $197,000 | +1.0% | $144 / Sq Ft |
| 04/18/2017 04/18/17 | Pending | -- | -- | -- |
| 04/15/2017 04/15/17 | For Sale | $195,000 | -- | $143 / Sq Ft |
Tax History Compared to Growth
Tax History
| Year | Tax Paid | Tax Assessment Tax Assessment Total Assessment is a certain percentage of the fair market value that is determined by local assessors to be the total taxable value of land and additions on the property. | Land | Improvement |
|---|---|---|---|---|
| 2025 | $2,725 | $303,400 | $71,000 | $232,400 |
| 2024 | $2,725 | $289,400 | $64,000 | $225,400 |
| 2023 | $2,547 | $279,900 | $62,000 | $217,900 |
| 2022 | $2,398 | $260,600 | $60,000 | $200,600 |
| 2021 | $2,220 | $231,000 | $58,000 | $173,000 |
| 2020 | $1,953 | $205,600 | $54,000 | $151,600 |
| 2019 | $1,811 | $190,600 | $52,000 | $138,600 |
| 2018 | $1,802 | $187,900 | $52,000 | $135,900 |
| 2017 | $1,807 | $184,300 | $52,000 | $132,300 |
| 2016 | $1,722 | $179,400 | $52,000 | $127,400 |
| 2015 | $1,696 | $174,100 | $50,000 | $124,100 |
| 2014 | $1,634 | $167,600 | $47,000 | $120,600 |
Agents Affiliated with this Home
-

Seller's Agent in 2020
Maria Blanton
NextHome Advantage
(804) 920-8777
4 in this area
64 Total Sales
-
J
Buyer's Agent in 2020
Jay McGee
Coach House Realty LLC
-

Seller's Agent in 2017
Dianne Long
Napier REALTORS ERA
(804) 334-3041
14 in this area
143 Total Sales
Map
Source: Central Virginia Regional MLS
MLS Number: 2024796
APN: 735-69-34-58-600-000
- 12321 Boxford Ln
- 1712 Porters Mill Ln
- 1631 Porters Mill Terrace
- 1453 Lockett Ridge Rd
- 1436 Porters Mill Terrace
- 1430 Lockett Ridge Rd
- 11970 Lucks Ln
- 11906 Exbury Terrace
- 1412 Westbury Knoll Ln
- 11960 Lucks Ln
- 1406 Walton Bluff Terrace
- 11950 Lucks Ln
- 11830 Explorer Ct
- 813 Spirea Rd
- 1025 Arborway Ln
- 2901 S Ridge Dr
- 1519 Kingscross Rd
- 11718 Duxbury Ct
- 11931 Gordon School Rd
- 1326 Wesanne Ln
