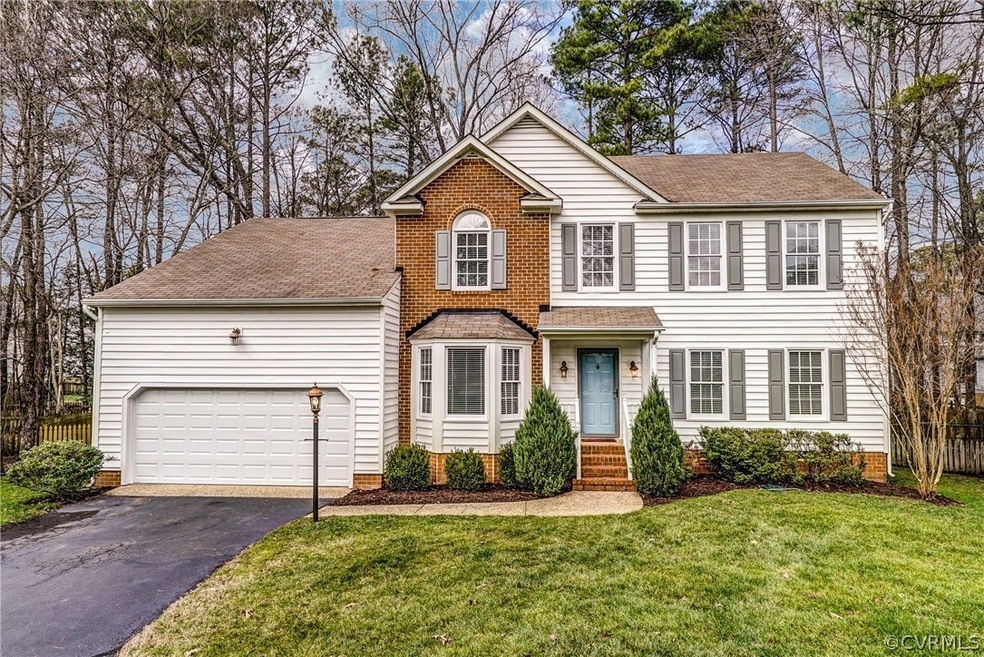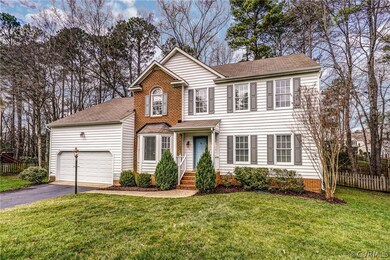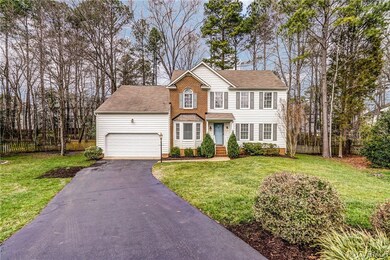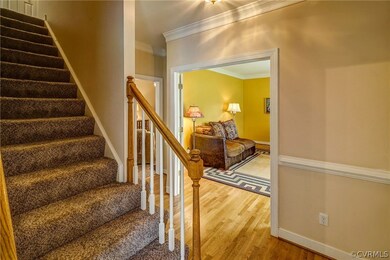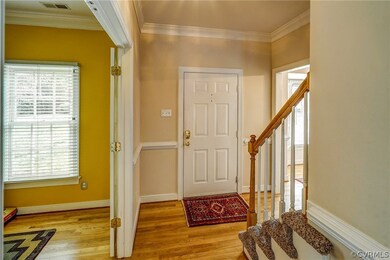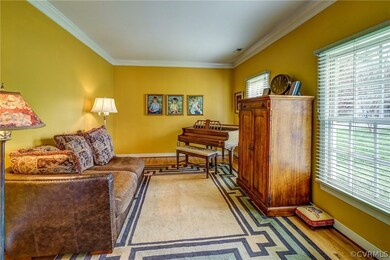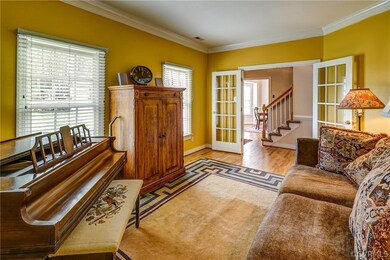
12410 Creek Mill Ct Glen Allen, VA 23059
Wyndham NeighborhoodHighlights
- Deck
- Transitional Architecture
- Separate Formal Living Room
- Shady Grove Elementary School Rated A-
- Wood Flooring
- Solid Surface Countertops
About This Home
As of December 2022Wonderful Transitional home in a quiet cul-de-sac lot! Open floor plan with great flow. French doors open to a spacious living room complete with crown molding and hardwood floors. Dining room also has hardwood floors, bay window, and plenty of space for family and guests. Kitchen features include updated cabinets and countertops and eat in breakfast area with bay window. Family room with gas fireplace, dentil molding mantel, and access to the rear deck. Spacious master bedroom suite with 2 walk-in closets, HUGE 20x11 seating room, and large master bath with double vanities. 3 more bedrooms on 2nd floor with a full bath. 2 car garage with overhead storage. Rear deck and beautiful brick paver patio. You are a very short walk to Shady Grove Elem School. Millstone has beautiful playgrounds and walking paths and you can join the Wyndham Association for an additional fee which includes pools, tennis and lake. Award winning Schools -Shady Grove Elementary, Short Pump Middle & Deep Run High. You are only minutes to Short Pump Town Center. Schedule your appointment to see this gem today!
Last Agent to Sell the Property
Joyner Fine Properties License #0225160676 Listed on: 01/27/2017

Home Details
Home Type
- Single Family
Est. Annual Taxes
- $2,947
Year Built
- Built in 1993
Lot Details
- 0.26 Acre Lot
- Cul-De-Sac
- Back Yard Fenced
- Sprinkler System
- Zoning described as R3AC
HOA Fees
- $33 Monthly HOA Fees
Parking
- 2 Car Direct Access Garage
- Garage Door Opener
- Driveway
Home Design
- Transitional Architecture
- Brick Exterior Construction
- Frame Construction
- Composition Roof
- Vinyl Siding
Interior Spaces
- 2,366 Sq Ft Home
- 2-Story Property
- Ceiling Fan
- Gas Fireplace
- Bay Window
- French Doors
- Separate Formal Living Room
- Crawl Space
Kitchen
- Eat-In Kitchen
- Solid Surface Countertops
Flooring
- Wood
- Partially Carpeted
- Ceramic Tile
Bedrooms and Bathrooms
- 4 Bedrooms
- En-Suite Primary Bedroom
- Walk-In Closet
- Double Vanity
Outdoor Features
- Deck
- Patio
- Exterior Lighting
- Rear Porch
Schools
- Shady Grove Elementary School
- Short Pump Middle School
- Deep Run High School
Utilities
- Forced Air Heating and Cooling System
- Heating System Uses Natural Gas
- Gas Water Heater
Listing and Financial Details
- Tax Lot 19
- Assessor Parcel Number 738-778-4209
Community Details
Overview
- Creek Mill At Mills Subdivision
Amenities
- Common Area
Recreation
- Trails
Ownership History
Purchase Details
Home Financials for this Owner
Home Financials are based on the most recent Mortgage that was taken out on this home.Purchase Details
Home Financials for this Owner
Home Financials are based on the most recent Mortgage that was taken out on this home.Similar Homes in Glen Allen, VA
Home Values in the Area
Average Home Value in this Area
Purchase History
| Date | Type | Sale Price | Title Company |
|---|---|---|---|
| Bargain Sale Deed | $495,000 | Fidelity National Title | |
| Warranty Deed | $360,000 | Day Title Services Lc |
Mortgage History
| Date | Status | Loan Amount | Loan Type |
|---|---|---|---|
| Open | $268,000 | New Conventional | |
| Previous Owner | $260,000 | No Value Available | |
| Previous Owner | $320,000 | New Conventional | |
| Previous Owner | $60,000 | Credit Line Revolving | |
| Previous Owner | $250,000 | New Conventional | |
| Previous Owner | $50,000 | FHA | |
| Previous Owner | $25,000 | Credit Line Revolving | |
| Previous Owner | $213,500 | New Conventional |
Property History
| Date | Event | Price | Change | Sq Ft Price |
|---|---|---|---|---|
| 07/22/2025 07/22/25 | Price Changed | $599,500 | -3.2% | $253 / Sq Ft |
| 06/20/2025 06/20/25 | For Sale | $619,500 | 0.0% | $262 / Sq Ft |
| 07/04/2023 07/04/23 | Rented | $3,100 | 0.0% | -- |
| 06/15/2023 06/15/23 | For Rent | $3,100 | 0.0% | -- |
| 12/01/2022 12/01/22 | Sold | $495,000 | -2.9% | $209 / Sq Ft |
| 11/02/2022 11/02/22 | Pending | -- | -- | -- |
| 10/17/2022 10/17/22 | Price Changed | $509,950 | -2.9% | $216 / Sq Ft |
| 09/29/2022 09/29/22 | For Sale | $525,000 | +45.8% | $222 / Sq Ft |
| 05/10/2017 05/10/17 | Sold | $360,000 | -1.4% | $152 / Sq Ft |
| 03/12/2017 03/12/17 | Pending | -- | -- | -- |
| 03/10/2017 03/10/17 | For Sale | $365,000 | 0.0% | $154 / Sq Ft |
| 02/24/2017 02/24/17 | Pending | -- | -- | -- |
| 02/10/2017 02/10/17 | Price Changed | $365,000 | -3.9% | $154 / Sq Ft |
| 01/27/2017 01/27/17 | For Sale | $379,950 | -- | $161 / Sq Ft |
Tax History Compared to Growth
Tax History
| Year | Tax Paid | Tax Assessment Tax Assessment Total Assessment is a certain percentage of the fair market value that is determined by local assessors to be the total taxable value of land and additions on the property. | Land | Improvement |
|---|---|---|---|---|
| 2025 | $4,156 | $481,600 | $120,000 | $361,600 |
| 2024 | $4,156 | $478,600 | $120,000 | $358,600 |
| 2023 | $4,068 | $478,600 | $120,000 | $358,600 |
| 2022 | $3,622 | $426,100 | $110,000 | $316,100 |
| 2021 | $3,234 | $371,700 | $90,000 | $281,700 |
| 2020 | $3,234 | $371,700 | $90,000 | $281,700 |
| 2019 | $3,159 | $363,100 | $90,000 | $273,100 |
| 2018 | $3,115 | $358,100 | $85,000 | $273,100 |
| 2017 | $3,115 | $358,100 | $85,000 | $273,100 |
| 2016 | $2,947 | $338,700 | $85,000 | $253,700 |
| 2015 | $2,947 | $338,700 | $85,000 | $253,700 |
| 2014 | $2,947 | $338,700 | $85,000 | $253,700 |
Agents Affiliated with this Home
-
Rebecca Kimberlin
R
Seller's Agent in 2025
Rebecca Kimberlin
Napier REALTORS ERA
(804) 938-5205
6 Total Sales
-
Hemant Naphade

Seller's Agent in 2022
Hemant Naphade
Choice 1 Real Estate
(804) 248-2003
18 in this area
147 Total Sales
-
Patrick Brady

Buyer's Agent in 2022
Patrick Brady
Napier REALTORS ERA
(804) 512-7092
1 in this area
35 Total Sales
-
John Daylor

Seller's Agent in 2017
John Daylor
Joyner Fine Properties
(804) 347-1122
33 in this area
350 Total Sales
-
Aekta Chawla

Buyer's Agent in 2017
Aekta Chawla
Zriliant
(804) 647-1175
9 in this area
68 Total Sales
Map
Source: Central Virginia Regional MLS
MLS Number: 1702395
APN: 738-778-4209
- 12304 Hunters Glen Terrace
- 5605 Hunters Glen Dr
- 5905 Maybrook Dr
- 6021 Chestnut Hill Dr
- 11904 Lerade Ct
- 11905 Lerade Ct
- 12313 Old Greenway Ct
- 12213 Collinstone Place
- 11809 Park Forest Ct
- 5908 Dominion Fairways Ct
- 5904 Park Forest Ln
- 5901 Barnstable Ct
- 6229 Ginda Terrace
- 10932 Dominion Fairways Ln
- 11916 Brookmeade Ct
- 11742 Olde Covington Way
- 12445 Donahue Rd
- 12313 Haybrook Ln
- 5308 Hillshire Way
- 5408 Woolshire Dr
