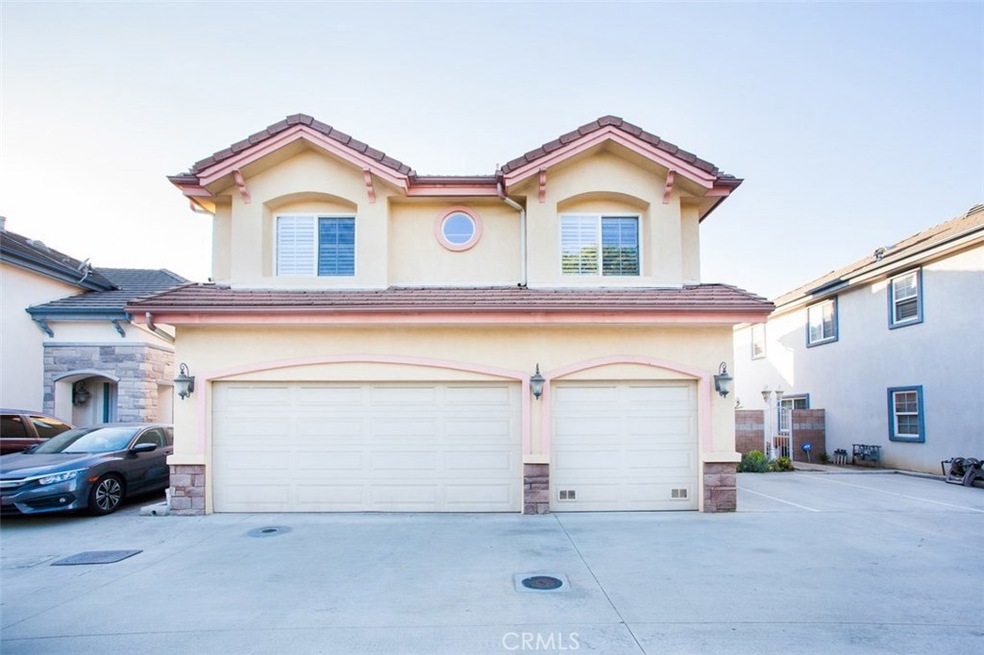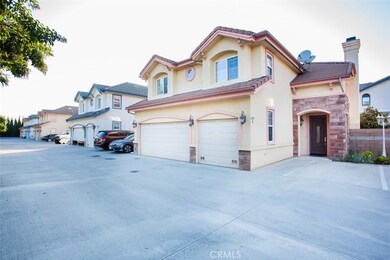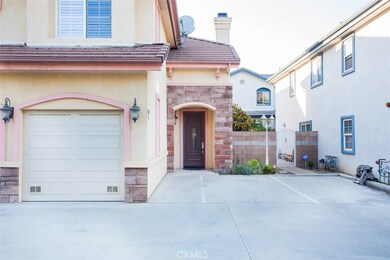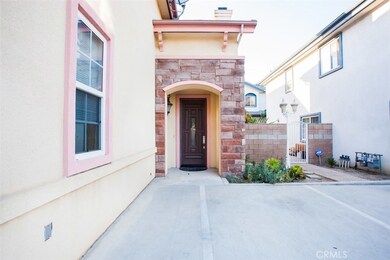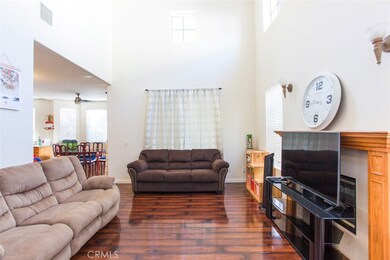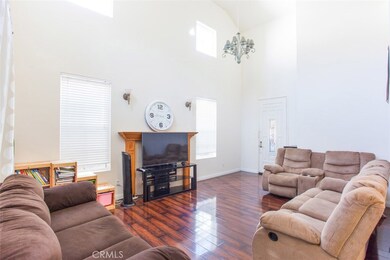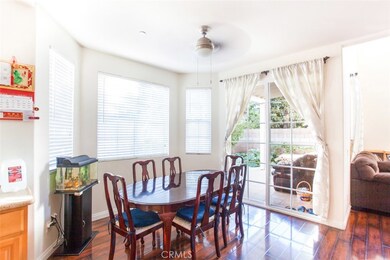
12410 Klingerman St Unit B El Monte, CA 91732
Mountain View NeighborhoodHighlights
- Two Primary Bedrooms
- Laundry Room
- Back Yard
- 3 Car Attached Garage
- Central Heating and Cooling System
About This Home
As of November 2018Unique PUD in a gated community with upscale architectural style. Upgraded wood floor, cabinets, kitchen, fresh bathroom and shutter through bedrooms. This home offers vaulted high ceiling and spacious layout for a family plus one bedroom and one full bathroom downstair. The yard is full of spaces for planting fruits and herbs. And with additional spaces for family gathering or outdoor activities. The master suite is so big that it offers a loft area to use as a retreat space for evening TV shows or reading area. Dont miss this opportunity to own this home for your family. Another bonus for this house is the garage comes with three spaces.
Last Agent to Sell the Property
Pinnacle Real Estate Group License #01784303 Listed on: 09/14/2018

Home Details
Home Type
- Single Family
Est. Annual Taxes
- $9,534
Year Built
- Built in 2005
Lot Details
- 2,855 Sq Ft Lot
- Back Yard
- Property is zoned EMR1B*
HOA Fees
- $140 Monthly HOA Fees
Parking
- 3 Car Attached Garage
Interior Spaces
- 2,191 Sq Ft Home
- Living Room with Fireplace
- Laundry Room
Bedrooms and Bathrooms
- 4 Main Level Bedrooms
- Double Master Bedroom
- 3 Full Bathrooms
Additional Features
- Suburban Location
- Central Heating and Cooling System
Listing and Financial Details
- Tax Lot 2
- Tax Tract Number 60563
- Assessor Parcel Number 8108017027
Community Details
Overview
- Association Phone (323) 832-9328
Amenities
- Laundry Facilities
Ownership History
Purchase Details
Home Financials for this Owner
Home Financials are based on the most recent Mortgage that was taken out on this home.Purchase Details
Home Financials for this Owner
Home Financials are based on the most recent Mortgage that was taken out on this home.Purchase Details
Home Financials for this Owner
Home Financials are based on the most recent Mortgage that was taken out on this home.Purchase Details
Home Financials for this Owner
Home Financials are based on the most recent Mortgage that was taken out on this home.Purchase Details
Home Financials for this Owner
Home Financials are based on the most recent Mortgage that was taken out on this home.Purchase Details
Home Financials for this Owner
Home Financials are based on the most recent Mortgage that was taken out on this home.Purchase Details
Purchase Details
Similar Homes in El Monte, CA
Home Values in the Area
Average Home Value in this Area
Purchase History
| Date | Type | Sale Price | Title Company |
|---|---|---|---|
| Grant Deed | $638,000 | First American Title Company | |
| Interfamily Deed Transfer | -- | Fatcola | |
| Grant Deed | $475,000 | Fidelity National Title Co | |
| Grant Deed | $365,000 | Lawyers Title Insurance Co | |
| Grant Deed | $585,000 | Stewart Title | |
| Grant Deed | $519,000 | Stewart Title | |
| Grant Deed | $300,000 | Investors Title Company |
Mortgage History
| Date | Status | Loan Amount | Loan Type |
|---|---|---|---|
| Open | $339,000 | New Conventional | |
| Closed | $370,000 | New Conventional | |
| Previous Owner | $336,500 | New Conventional | |
| Previous Owner | $337,500 | New Conventional | |
| Previous Owner | $225,000 | Purchase Money Mortgage | |
| Previous Owner | $468,000 | Fannie Mae Freddie Mac | |
| Previous Owner | $51,900 | Credit Line Revolving | |
| Previous Owner | $415,200 | Fannie Mae Freddie Mac | |
| Previous Owner | $1,386,000 | Construction |
Property History
| Date | Event | Price | Change | Sq Ft Price |
|---|---|---|---|---|
| 11/16/2018 11/16/18 | Sold | $638,000 | -1.1% | $291 / Sq Ft |
| 10/01/2018 10/01/18 | Pending | -- | -- | -- |
| 09/14/2018 09/14/18 | For Sale | $645,000 | +35.8% | $294 / Sq Ft |
| 10/02/2013 10/02/13 | Sold | $475,000 | +2.2% | $217 / Sq Ft |
| 08/22/2013 08/22/13 | Pending | -- | -- | -- |
| 08/09/2013 08/09/13 | Price Changed | $465,000 | +4.5% | $212 / Sq Ft |
| 07/17/2013 07/17/13 | For Sale | $445,000 | -- | $203 / Sq Ft |
Tax History Compared to Growth
Tax History
| Year | Tax Paid | Tax Assessment Tax Assessment Total Assessment is a certain percentage of the fair market value that is determined by local assessors to be the total taxable value of land and additions on the property. | Land | Improvement |
|---|---|---|---|---|
| 2024 | $9,534 | $697,742 | $396,991 | $300,751 |
| 2023 | $9,377 | $684,061 | $389,207 | $294,854 |
| 2022 | $9,008 | $670,649 | $381,576 | $289,073 |
| 2021 | $9,239 | $657,500 | $374,095 | $283,405 |
| 2020 | $8,955 | $650,760 | $370,260 | $280,500 |
| 2019 | $8,945 | $638,000 | $363,000 | $275,000 |
| 2018 | $7,110 | $511,747 | $240,575 | $271,172 |
| 2016 | $6,537 | $491,877 | $231,234 | $260,643 |
| 2015 | $6,467 | $484,489 | $227,761 | $256,728 |
| 2014 | $6,324 | $475,000 | $223,300 | $251,700 |
Agents Affiliated with this Home
-
Raymond Tsai

Seller's Agent in 2018
Raymond Tsai
Pinnacle Real Estate Group
(626) 329-3986
1 in this area
120 Total Sales
-
Katty Nguyen

Buyer's Agent in 2018
Katty Nguyen
IRN Realty
(626) 384-8665
4 Total Sales
-
Eric Tran
E
Seller's Agent in 2013
Eric Tran
Greenfield Realty
(714) 775-4659
16 Total Sales
-
P
Buyer's Agent in 2013
Peter Wong
Century 21 Dynasty
Map
Source: California Regional Multiple Listing Service (CRMLS)
MLS Number: WS18223197
APN: 8108-017-027
- 12346 Felipe St
- 2446 2452 Durfee Ave
- 12465 Fineview St
- 12536 Fineview St
- 2601 Durfee Ave Unit H
- 2601 Durfee Ave Unit F
- 2601 Durfee Ave Unit G
- 12154 Pineville St
- 12700 Elliott Ave Unit 35
- 12700 Elliott Ave Unit 406
- 12700 Elliott Ave Unit 286
- 12700 Elliott Ave Unit 10
- 12700 Elliott Ave Unit 119
- 12700 Elliott Ave Unit 415
- 12700 Elliott Ave Unit 168
- 12700 Elliott Ave Unit 484
- 12700 Elliott Ave Unit 454
- 12700 Elliott Ave Unit 30
- 12700 Elliott Ave Unit 18
- 12700 Elliott Ave Unit 115
