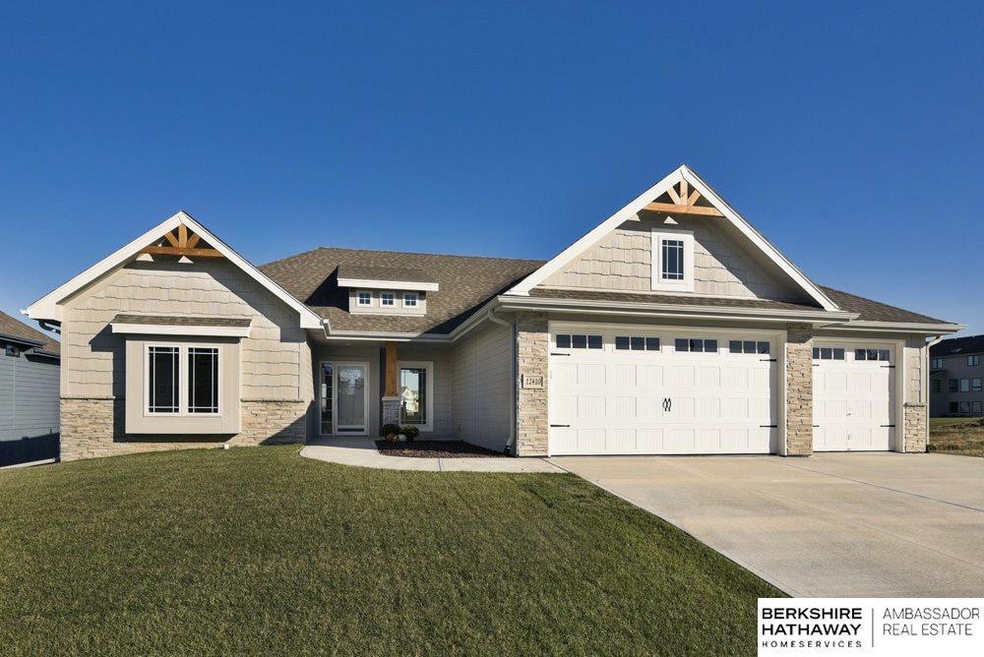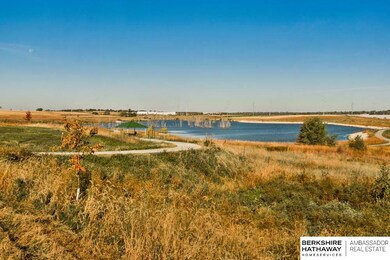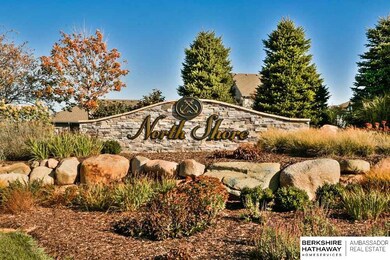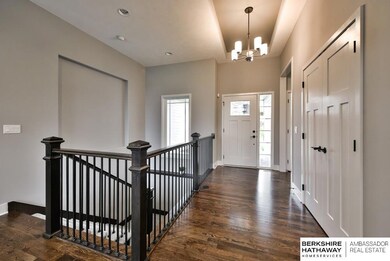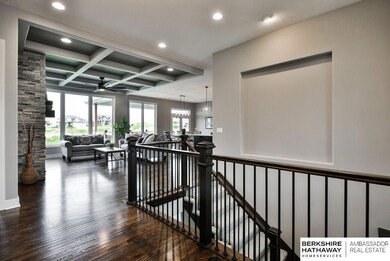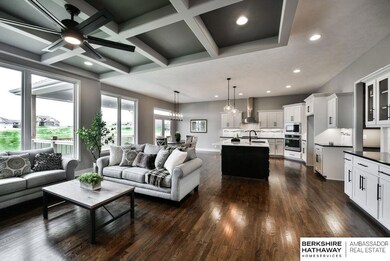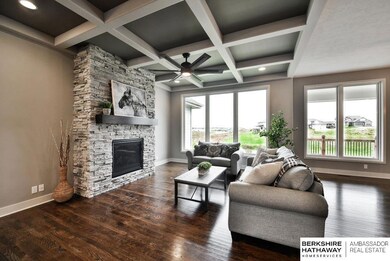
12410 Pheasant Run Ln Papillion, NE 68046
Highlights
- New Construction
- Spa
- Wood Flooring
- Prairie Queen Elementary School Rated A
- Ranch Style House
- Porch
About This Home
As of December 2019CONTRACT PENDING. Impressive New Build with Vacation Views Every Day in North Shore! Brand new walkout ranch with breathtaking views of Prairie Queen Reservoir, walking trails, and natural grasslands. Zero entry design features 10ft ceilings, wood floors, stone fireplace, and wall of windows. Modern kitchen has white cabinets, large center island (birch), quartz counters, tile backsplash, under-cabinet lighting, stainless steel appliances (gas range and oven/microwave unit), walk-in pantry, and extra large dining area that opens to covered deck. Master bedroom and main bath have heated floors. Master suite has walk-in tile shower, double vanity, and extra large walk-in closet. Finished lower level has wet bar, family and rec areas, bedrooms 3 and 4, full bath (whirlpool tub) and bonus/hobby room. 4 car garage (tandem), garage floor drains, and rough-in for heater and utility sink. Retreat Living Every Day!
Last Agent to Sell the Property
BHHS Ambassador Real Estate License #20020023 Listed on: 10/17/2019

Last Buyer's Agent
BHHS Ambassador Real Estate License #20020023 Listed on: 10/17/2019

Home Details
Home Type
- Single Family
Est. Annual Taxes
- $1,457
Year Built
- Built in 2019 | New Construction
Lot Details
- 10,413 Sq Ft Lot
- Lot Dimensions are 80.1 x 130
- Sprinkler System
HOA Fees
- $15 Monthly HOA Fees
Parking
- 4 Car Attached Garage
- Garage Drain
- Garage Door Opener
Home Design
- Ranch Style House
- Traditional Architecture
- Composition Roof
- Concrete Perimeter Foundation
- Hardboard
- Stone
Interior Spaces
- Wet Bar
- Ceiling height of 9 feet or more
- Ceiling Fan
- Gas Log Fireplace
- Living Room with Fireplace
- Dining Area
Kitchen
- Oven
- Microwave
- Dishwasher
- Disposal
Flooring
- Wood
- Wall to Wall Carpet
- Ceramic Tile
Bedrooms and Bathrooms
- 4 Bedrooms
- Walk-In Closet
- Dual Sinks
- Shower Only
- Spa Bath
Basement
- Walk-Out Basement
- Sump Pump
- Basement Windows
Accessible Home Design
- Stepless Entry
Outdoor Features
- Spa
- Covered Deck
- Patio
- Porch
Schools
- Prairie Queen Elementary School
- Liberty Middle School
- Papillion-La Vista High School
Utilities
- Forced Air Heating and Cooling System
- Heating System Uses Gas
- Cable TV Available
Community Details
- Association fees include common area maintenance, playground
- North Shore HOA
- North Shore Subdivision
Listing and Financial Details
- Assessor Parcel Number 011596882
Ownership History
Purchase Details
Home Financials for this Owner
Home Financials are based on the most recent Mortgage that was taken out on this home.Purchase Details
Home Financials for this Owner
Home Financials are based on the most recent Mortgage that was taken out on this home.Purchase Details
Home Financials for this Owner
Home Financials are based on the most recent Mortgage that was taken out on this home.Similar Homes in the area
Home Values in the Area
Average Home Value in this Area
Purchase History
| Date | Type | Sale Price | Title Company |
|---|---|---|---|
| Warranty Deed | $550,000 | Rts Title & Escrow | |
| Deed | -- | -- | |
| Warranty Deed | $97,000 | None Available |
Mortgage History
| Date | Status | Loan Amount | Loan Type |
|---|---|---|---|
| Open | $455,435 | New Conventional | |
| Closed | $440,000 | New Conventional | |
| Previous Owner | $425,190 | No Value Available | |
| Previous Owner | -- | No Value Available | |
| Previous Owner | $425,190 | Stand Alone Refi Refinance Of Original Loan |
Property History
| Date | Event | Price | Change | Sq Ft Price |
|---|---|---|---|---|
| 12/18/2019 12/18/19 | Sold | $550,000 | -1.8% | $158 / Sq Ft |
| 11/12/2019 11/12/19 | Pending | -- | -- | -- |
| 10/16/2019 10/16/19 | For Sale | $559,900 | +5.3% | $161 / Sq Ft |
| 06/04/2019 06/04/19 | Sold | $531,488 | -1.5% | $152 / Sq Ft |
| 04/10/2018 04/10/18 | Pending | -- | -- | -- |
| 04/10/2018 04/10/18 | For Sale | $539,773 | -- | $155 / Sq Ft |
Tax History Compared to Growth
Tax History
| Year | Tax Paid | Tax Assessment Tax Assessment Total Assessment is a certain percentage of the fair market value that is determined by local assessors to be the total taxable value of land and additions on the property. | Land | Improvement |
|---|---|---|---|---|
| 2024 | $11,620 | $609,453 | $104,000 | $505,453 |
| 2023 | $11,620 | $536,715 | $100,000 | $436,715 |
| 2022 | $12,090 | $514,038 | $100,000 | $414,038 |
| 2021 | $12,235 | $500,042 | $100,000 | $400,042 |
| 2020 | $12,658 | $498,971 | $97,000 | $401,971 |
| 2019 | $6,471 | $250,258 | $97,000 | $153,258 |
| 2018 | $1,457 | $54,000 | $54,000 | $0 |
| 2017 | $456 | $16,780 | $16,780 | $0 |
| 2016 | $457 | $16,780 | $16,780 | $0 |
| 2015 | $64 | $2,344 | $2,344 | $0 |
Agents Affiliated with this Home
-
Karen Jennings

Seller's Agent in 2019
Karen Jennings
BHHS Ambassador Real Estate
(402) 290-6296
558 Total Sales
-
Ken Murray
K
Seller's Agent in 2019
Ken Murray
Better Homes and Gardens R.E.
17 Total Sales
Map
Source: Great Plains Regional MLS
MLS Number: 21924766
APN: 011596882
- 9715 S 123rd Ave
- 12308 Windward Ave
- 10209 S 124th Ave
- 12359 Elk Ridge Cir
- 12351 Elk Ridge Cir
- 12356 Elk Ridge Cir
- 10309 S 125th St
- 10311 S 124th St
- 12106 Montauk Dr
- 9956 S 118th St
- 10004 S 118th St
- 10102 S 118th St
- 10008 S 118th St
- 10208 S 118th St
- 10212 S 118th St
- 10358 S 118th St
- 10105 S 118th St
- 10402 S 118th St
- 10454 S 118th St
- 10610 S 126th Ct
