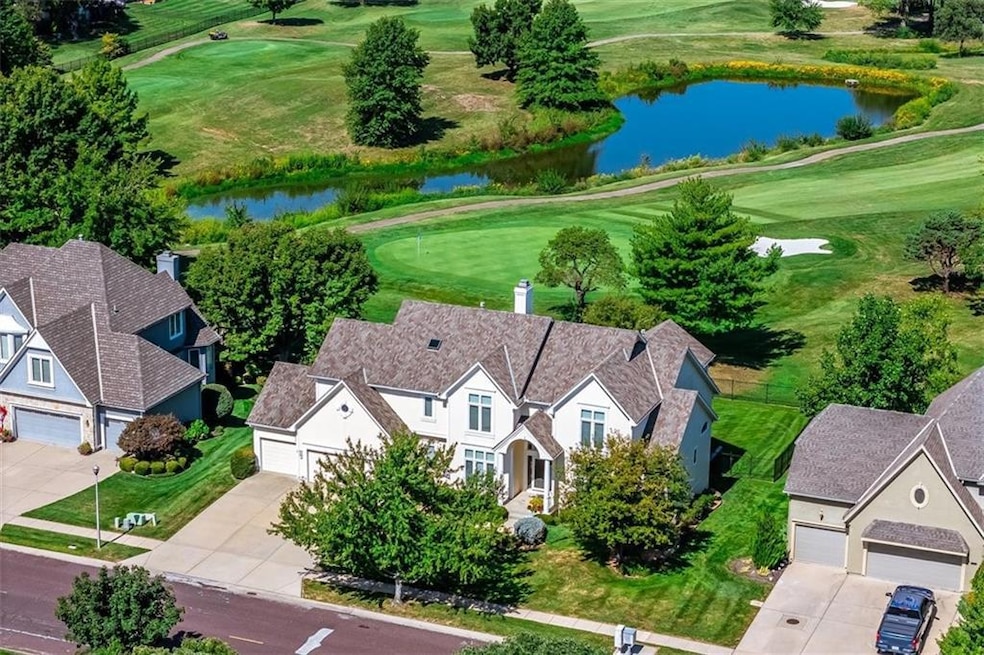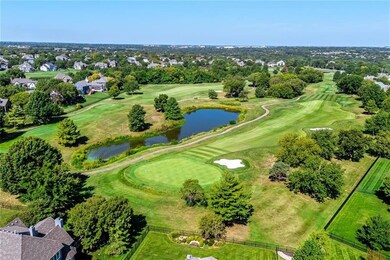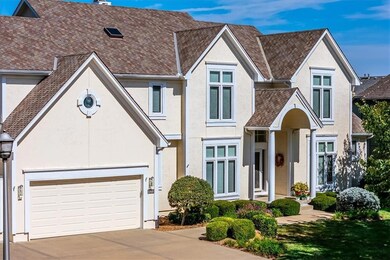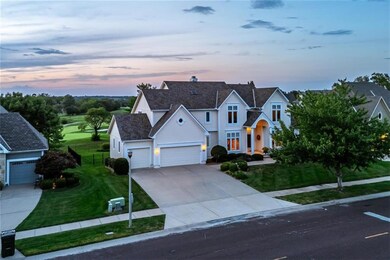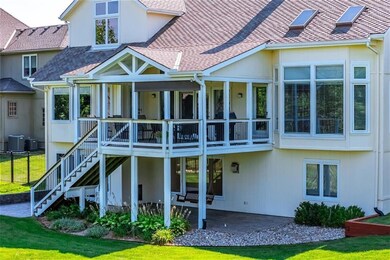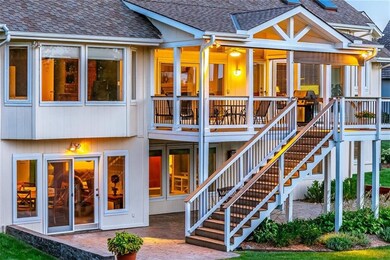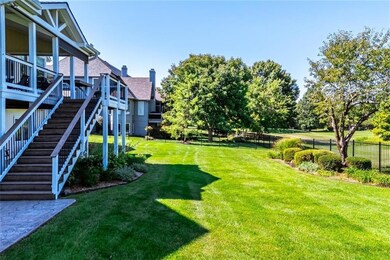
12410 W 129th St Overland Park, KS 66213
Nottingham NeighborhoodHighlights
- On Golf Course
- Home Theater
- Contemporary Architecture
- Bentwood Elementary School Rated A
- Clubhouse
- Recreation Room with Fireplace
About This Home
As of December 2024This soft contemporary 1.5 story home is on #8 green of Lady Sykes Golf Course. The design of the home focuses on comfort and functionality and its picturesque location on the golf course, making it an ideal space for entertaining, relaxation and leisure. Upon entering, you’re greeted by a spacious foyer with soaring ceilings and large open space that is filled with natural light. The living room features a floor to ceiling fireplace, floor-to-ceiling windows and access to a huge, covered deck which provides panoramic views of the golf course, creating a tranquil backdrop. A sleek, gourmet kitchen boasts black enameled cabinets, a walk-in pantry, granite island with pull-outs and custom built-ins. Adjacent to the kitchen, is the formal dining room and breakfast areas, featuring space that can accommodate gatherings with friends and family. The primary bedroom is a retreat with oversized windows with window seats, access to covered deck, and an en-suite bathroom featuring a 2-sided fireplace, oversized whirlpool tub, double vanities with built-in for accessories and TV, and a spacious walk-in closet. The fun finished lower level features an open layout that encourages flow between different areas, such as a lounge, game area, retro bar and possible 6th bedroom with full bath and walk-out expansive stamped patio. The media/lounge area has a natural stone fireplace with built-in seating and provides a rustic yet elegant look. This lower level combines comfort and style, providing a perfect setting for cozy evenings, entertaining guests both inside and out, or simply unwinding after a long day. This neighborhood is known for it's amazing amenities: Clubhouse that can be rented out, beach entry pool with waterslide & lifeguards, tennis courts, neighborhood swim team "The Gators" and lots of HOA events. Neighborhood schools, shopping and restaurants are also a wonderful and convenient proximity.
Last Agent to Sell the Property
Keller Williams Realty Partners Inc. Brokerage Phone: 816-507-5062 License #SP00218206 Listed on: 10/24/2024

Home Details
Home Type
- Single Family
Est. Annual Taxes
- $9,071
Year Built
- Built in 1993
Lot Details
- 0.31 Acre Lot
- Lot Dimensions are 100' x 135'
- On Golf Course
- Aluminum or Metal Fence
- Sprinkler System
HOA Fees
- $63 Monthly HOA Fees
Parking
- 3 Car Attached Garage
- Front Facing Garage
- Garage Door Opener
Home Design
- Contemporary Architecture
- Brick Frame
- Composition Roof
Interior Spaces
- 1.5-Story Property
- Wet Bar
- Vaulted Ceiling
- Ceiling Fan
- Skylights
- See Through Fireplace
- Shades
- Great Room
- Formal Dining Room
- Home Theater
- Den
- Library
- Recreation Room with Fireplace
- 3 Fireplaces
- Laundry on main level
Kitchen
- Hearth Room
- Breakfast Area or Nook
- Walk-In Pantry
- Built-In Double Oven
- <<cooktopDownDraftToken>>
- Dishwasher
- Kitchen Island
- Disposal
Flooring
- Wood
- Carpet
- Ceramic Tile
Bedrooms and Bathrooms
- 5 Bedrooms
- Walk-In Closet
- <<bathWithWhirlpoolToken>>
Finished Basement
- Walk-Out Basement
- Basement Fills Entire Space Under The House
Home Security
- Storm Windows
- Storm Doors
- Fire and Smoke Detector
Schools
- Bentwood Elementary School
- Olathe East High School
Additional Features
- Covered patio or porch
- Forced Air Zoned Heating and Cooling System
Listing and Financial Details
- Assessor Parcel Number NP54240001 0036
- $0 special tax assessment
Community Details
Overview
- Association fees include trash
- Nottingham By The Green Homes Assoc Association
- Nottingham By The Green Subdivision
Amenities
- Clubhouse
- Party Room
Recreation
- Tennis Courts
- Community Pool
Ownership History
Purchase Details
Home Financials for this Owner
Home Financials are based on the most recent Mortgage that was taken out on this home.Similar Homes in the area
Home Values in the Area
Average Home Value in this Area
Purchase History
| Date | Type | Sale Price | Title Company |
|---|---|---|---|
| Warranty Deed | -- | Platinum Title |
Property History
| Date | Event | Price | Change | Sq Ft Price |
|---|---|---|---|---|
| 12/27/2024 12/27/24 | Sold | -- | -- | -- |
| 11/18/2024 11/18/24 | Pending | -- | -- | -- |
| 11/11/2024 11/11/24 | For Sale | $750,000 | -- | $139 / Sq Ft |
Tax History Compared to Growth
Tax History
| Year | Tax Paid | Tax Assessment Tax Assessment Total Assessment is a certain percentage of the fair market value that is determined by local assessors to be the total taxable value of land and additions on the property. | Land | Improvement |
|---|---|---|---|---|
| 2024 | $8,858 | $80,638 | $17,577 | $63,061 |
| 2023 | $9,071 | $81,512 | $17,577 | $63,935 |
| 2022 | $8,332 | $73,278 | $17,577 | $55,701 |
| 2021 | $8,057 | $67,770 | $15,269 | $52,501 |
| 2020 | $7,819 | $65,699 | $13,924 | $51,775 |
| 2019 | $7,691 | $64,147 | $12,106 | $52,041 |
| 2018 | $7,454 | $61,698 | $12,105 | $49,593 |
| 2017 | $7,325 | $60,122 | $12,105 | $48,017 |
| 2016 | $7,044 | $59,248 | $9,417 | $49,831 |
| 2015 | $6,860 | $58,236 | $9,417 | $48,819 |
| 2013 | -- | $52,612 | $9,417 | $43,195 |
Agents Affiliated with this Home
-
Donna Sulek

Seller's Agent in 2024
Donna Sulek
Keller Williams Realty Partners Inc.
(816) 507-5062
5 in this area
107 Total Sales
-
Red Door Group
R
Seller Co-Listing Agent in 2024
Red Door Group
Keller Williams Realty Partners Inc.
(913) 323-7227
8 in this area
86 Total Sales
-
Earvin Ray

Buyer's Agent in 2024
Earvin Ray
Compass Realty Group
(913) 449-2555
23 in this area
664 Total Sales
Map
Source: Heartland MLS
MLS Number: 2516958
APN: NP54240001-0036
- 12839 Century St
- 12201 W 129th Terrace
- 13007 Long St
- 12808 Century St
- 11927 W 131st Terrace
- 11916 W 132nd St
- 11821 W 128th St
- 11912 W 132nd St
- 11808 W 128th St
- 12825 Garnett St
- 13100 W 127th Place
- 12705 W 126th St
- 11702 W 132nd Terrace
- 12712 W 126th St
- 13310 W 129th St
- 12844 Haskins St
- 13221 W 131st St
- 12605 Hauser St
- 13406 W 126th Place
- 13604 W 129th Terrace
